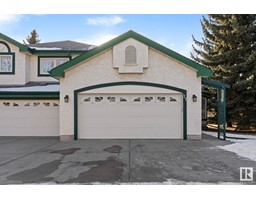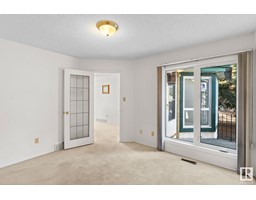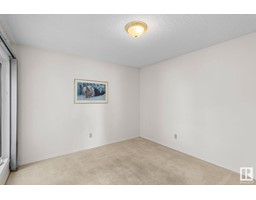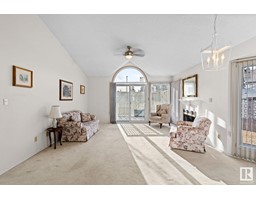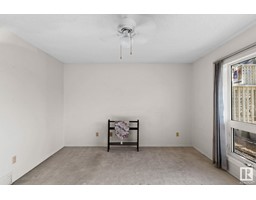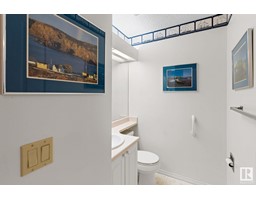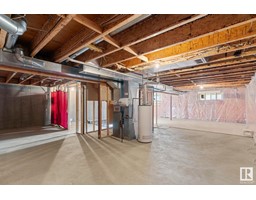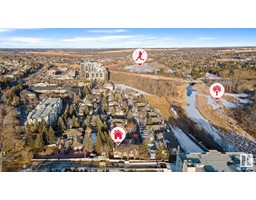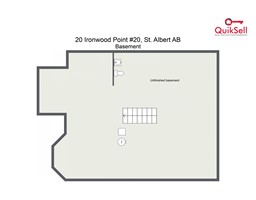#37 20 Ironwood Pt, St. Albert, Alberta T8N 6C7
Posted: in
$349,000Maintenance, Exterior Maintenance, Landscaping, Property Management, Other, See Remarks
$498.01 Monthly
Maintenance, Exterior Maintenance, Landscaping, Property Management, Other, See Remarks
$498.01 MonthlyLocated in the sought-after Inglewood subdivision within St. Albert, Ironwood Point presents a blend of timeless elegance and modern flair tailored for the discerning buyer. Nestled in the quietest corner of the complex, with no through traffic, this unit beckons with its spacious 1-bedroom-plus-den (with potential for conversion into a second bedroom) layout. Relax in the generously proportioned living areas, complete with a cozy bay window, vaulted ceilings, inviting gas fireplace, and a sun-kissed deck, providing an ideal spot to soak in the natural surroundings. Newly installed windows flood the interior with natural light. Well-maintained HWT, newer furnace, and wheelchair lift in the garage! A 3-minute drive to the Sturgeon hospital and a short 20-minute drive into downtown Edmonton, alongside easy access to St. Albert Trail and Anthony Henday Drive. Welcome to Unit 37! Embrace the opportunity to shape this canvas into your own haven, where the charm of tradition meets the promise of potential. (id:45344)
Property Details
| MLS® Number | E4374206 |
| Property Type | Single Family |
| Neigbourhood | Inglewood_SALB |
| Amenities Near By | Playground, Public Transit, Schools, Shopping |
| Structure | Deck |
Building
| Bathroom Total | 2 |
| Bedrooms Total | 1 |
| Appliances | Dishwasher, Dryer, Hood Fan, Refrigerator, Stove, Washer |
| Architectural Style | Bungalow |
| Basement Development | Unfinished |
| Basement Type | Full (unfinished) |
| Constructed Date | 1992 |
| Construction Style Attachment | Attached |
| Fireplace Fuel | Gas |
| Fireplace Present | Yes |
| Fireplace Type | Heatillator |
| Half Bath Total | 1 |
| Heating Type | Forced Air |
| Stories Total | 1 |
| Size Interior | 137.85 M2 |
| Type | Row / Townhouse |
Parking
| Attached Garage |
Land
| Acreage | No |
| Land Amenities | Playground, Public Transit, Schools, Shopping |
Rooms
| Level | Type | Length | Width | Dimensions |
|---|---|---|---|---|
| Main Level | Living Room | 6.38 m | 4.47 m | 6.38 m x 4.47 m |
| Main Level | Dining Room | 2.95 m | 2.49 m | 2.95 m x 2.49 m |
| Main Level | Kitchen | 3.3 m | 3.1 m | 3.3 m x 3.1 m |
| Main Level | Den | 3.35 m | 3.68 m | 3.35 m x 3.68 m |
| Main Level | Primary Bedroom | 3.76 m | 4.88 m | 3.76 m x 4.88 m |
| Main Level | Laundry Room | 1.63 m | 2.03 m | 1.63 m x 2.03 m |
| Main Level | Mud Room | 1.19 m | 2.31 m | 1.19 m x 2.31 m |
| Main Level | Atrium | 1.57 m | 1.73 m | 1.57 m x 1.73 m |
https://www.realtor.ca/real-estate/26545857/37-20-ironwood-pt-st-albert-inglewoodsalb

