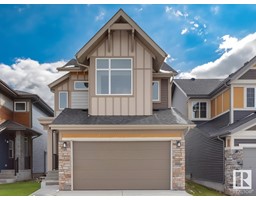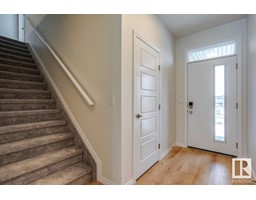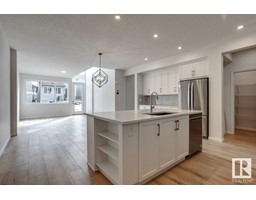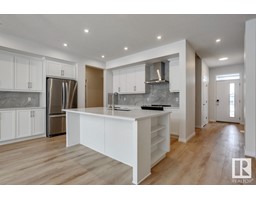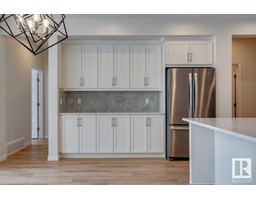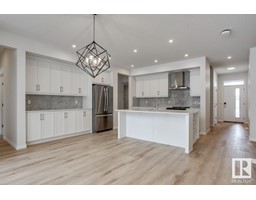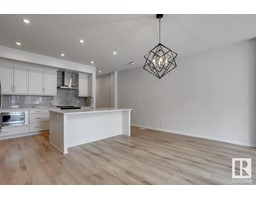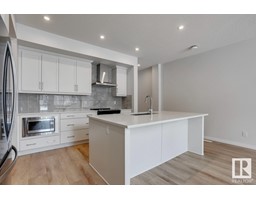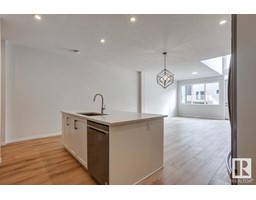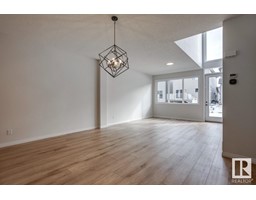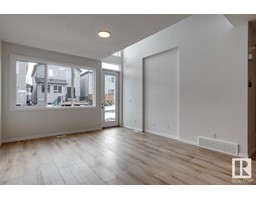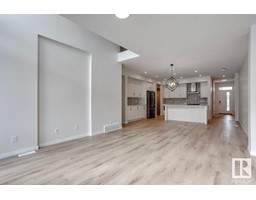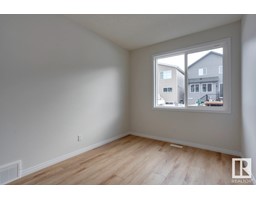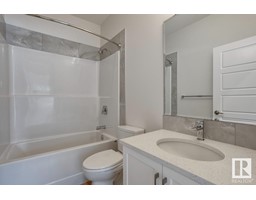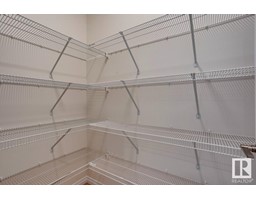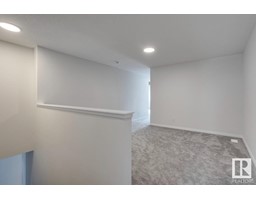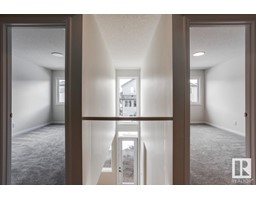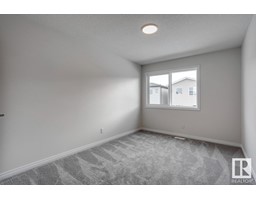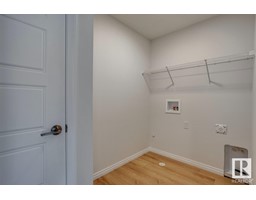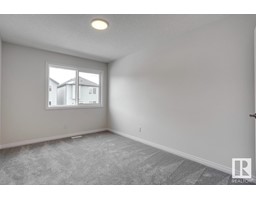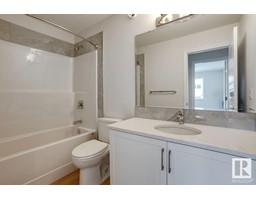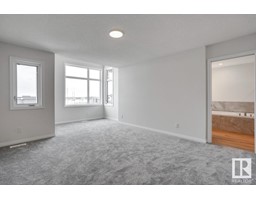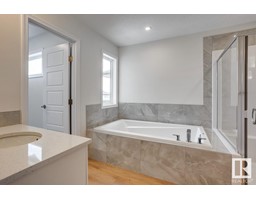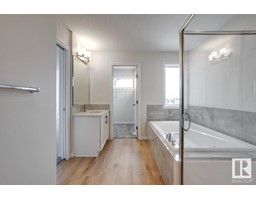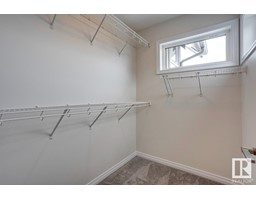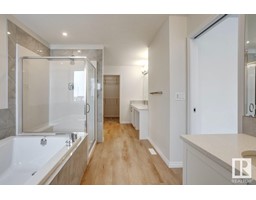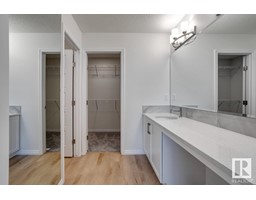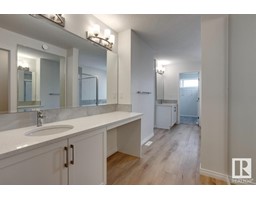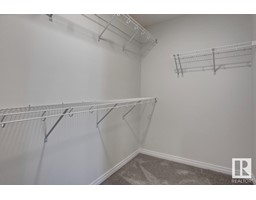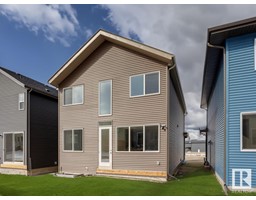3613 5a Av Sw, Edmonton, Alberta T6X 1A5
Posted: in
$649,900
Welcome to the Madeline 24 by Jayman, where modern elegance meets functionality. This 4-bed, 3-bath home features stainless steel kitchen appliances and quartz countertops, elevating culinary experiences. A main floor bedroom offers versatility, while the central kitchen with island eating bar and walk-in pantry cater to convenience. The bright rear great room welcomes gatherings, while the central bonus room provides space for leisure. The primary ensuite boasts a 5-piece bath with a make-up desk and walk-in closet. Additional highlights include a laundry room and a fourth bedroom with a 3-piece bath. With a convenient side entrance, this home offers practicality and style for modern living. With smart home technology, you control your space effortlessly. Plus, embrace sustainability with solar panels and triple pane windows, reducing your environmental impact. Welcome to the epitome of comfort and luxury at the Madeline 24. (id:45344)
Property Details
| MLS® Number | E4371613 |
| Property Type | Single Family |
| Neigbourhood | Charlesworth |
| Amenities Near By | Playground, Schools, Shopping |
| Features | Park/reserve, No Animal Home, No Smoking Home |
| Parking Space Total | 4 |
Building
| Bathroom Total | 3 |
| Bedrooms Total | 4 |
| Appliances | Dishwasher, Microwave, Refrigerator, Stove |
| Basement Development | Unfinished |
| Basement Type | Full (unfinished) |
| Constructed Date | 2024 |
| Construction Style Attachment | Detached |
| Heating Type | Forced Air |
| Stories Total | 2 |
| Size Interior | 212.75 M2 |
| Type | House |
Parking
| Attached Garage |
Land
| Acreage | No |
| Land Amenities | Playground, Schools, Shopping |
Rooms
| Level | Type | Length | Width | Dimensions |
|---|---|---|---|---|
| Main Level | Dining Room | 3.05 m | 3.35 m | 3.05 m x 3.35 m |
| Main Level | Kitchen | 2.74 m | 3.51 m | 2.74 m x 3.51 m |
| Main Level | Bedroom 4 | 2.74 m | 3.35 m | 2.74 m x 3.35 m |
| Main Level | Great Room | 3.81 m | 3.96 m | 3.81 m x 3.96 m |
| Upper Level | Primary Bedroom | 4.17 m | 4.17 m | 4.17 m x 4.17 m |
| Upper Level | Bedroom 2 | 2.9 m | 3.96 m | 2.9 m x 3.96 m |
| Upper Level | Bedroom 3 | 2.9 m | 3.96 m | 2.9 m x 3.96 m |
| Upper Level | Bonus Room | 3.66 m | 3.66 m | 3.66 m x 3.66 m |
https://www.realtor.ca/real-estate/26471935/3613-5a-av-sw-edmonton-charlesworth

