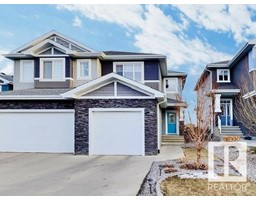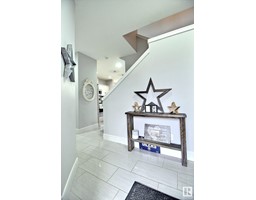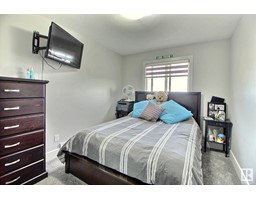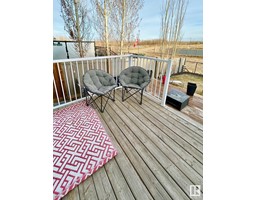3609 Hummingbird Wy Nw, Edmonton, Alberta T5S 0K9
Posted: in
$410,000
INCREDIBLE VALUE & MODERN COMFORT in the heart of Starling in this stunning 2-Storey Half Duplex that backs onto a future walking trail. 3 Bdrms, 2.5 Baths, a spacious OPEN-CONCEPT layout complimented by beautiful lighting, bright windows, and designer touches throughout. The Kitchen features GRANITE countertops, plenty of storage in the glossy two-tone cabinetry, SS appliances, plus an eat-up island. Open to the Dining and Livingroom w/ cozy gas fireplace perfect for family time. 3 Bdrms upstairs, incl a Primary Suite w/ ensuite and walk-in closet, a 4-pc Bath and convenient flex space. The Basement is unfinished and awaiting your touch. Outside, youll love to entertain on your 2 Tier private deck with a gas bbq hook up and beautifully landscaped SUNNY SOUTH facing fenced yard that backs onto a future trail. Many upgrades, inc A/C. Come and enjoy everything this vibrant community has to offer - quick access to the Henday and only minutes to the Big Lake Natural Area and Lois Hole Prov Park. (id:45344)
Property Details
| MLS® Number | E4381297 |
| Property Type | Single Family |
| Neigbourhood | Starling |
| Amenities Near By | Golf Course, Playground, Public Transit, Schools, Shopping |
| Features | No Smoking Home |
| Structure | Deck |
Building
| Bathroom Total | 3 |
| Bedrooms Total | 3 |
| Appliances | Dishwasher, Dryer, Garage Door Opener Remote(s), Garage Door Opener, Microwave Range Hood Combo, Refrigerator, Stove, Washer, Window Coverings |
| Basement Development | Unfinished |
| Basement Type | Full (unfinished) |
| Constructed Date | 2015 |
| Construction Style Attachment | Semi-detached |
| Cooling Type | Central Air Conditioning |
| Fireplace Fuel | Gas |
| Fireplace Present | Yes |
| Fireplace Type | Unknown |
| Half Bath Total | 1 |
| Heating Type | Forced Air |
| Stories Total | 2 |
| Size Interior | 120.8 M2 |
| Type | Duplex |
Parking
| Attached Garage |
Land
| Acreage | No |
| Fence Type | Fence |
| Land Amenities | Golf Course, Playground, Public Transit, Schools, Shopping |
| Size Irregular | 268.05 |
| Size Total | 268.05 M2 |
| Size Total Text | 268.05 M2 |
Rooms
| Level | Type | Length | Width | Dimensions |
|---|---|---|---|---|
| Main Level | Living Room | Measurements not available | ||
| Main Level | Dining Room | Measurements not available | ||
| Main Level | Kitchen | Measurements not available | ||
| Upper Level | Primary Bedroom | Measurements not available | ||
| Upper Level | Bedroom 2 | Measurements not available | ||
| Upper Level | Bedroom 3 | Measurements not available | ||
| Upper Level | Loft | Measurements not available |
https://www.realtor.ca/real-estate/26733096/3609-hummingbird-wy-nw-edmonton-starling
































