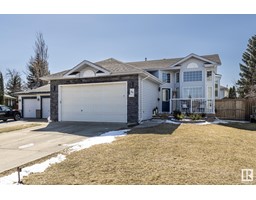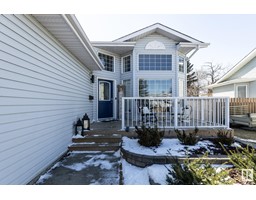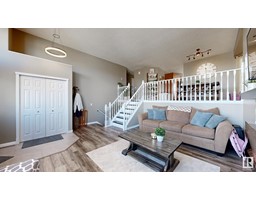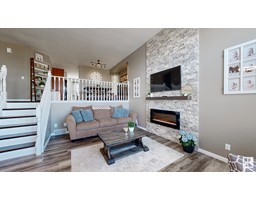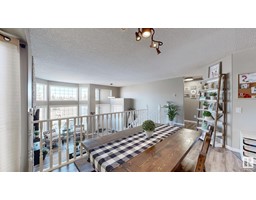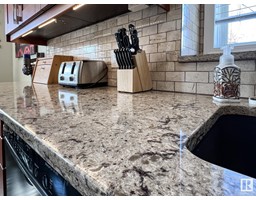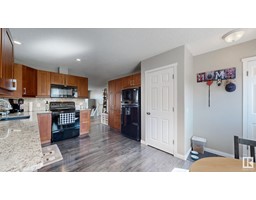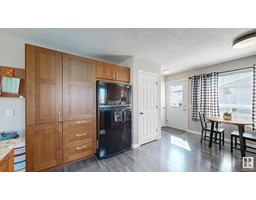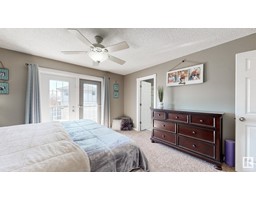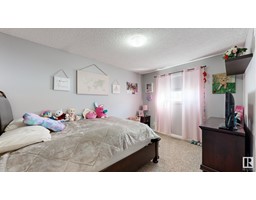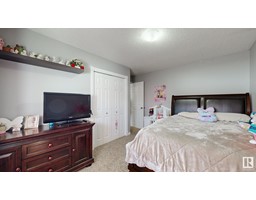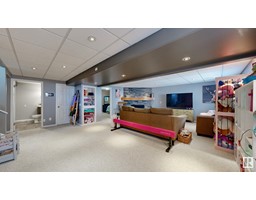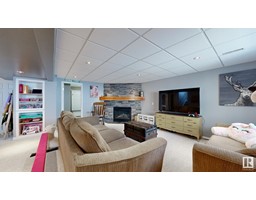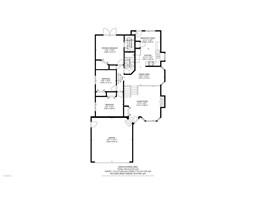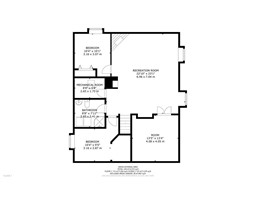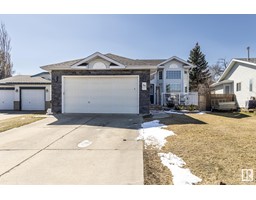36 Dundas Pl, St. Albert, Alberta T8N 6C9
Posted: in
$479,000
Welcome to your updated sanctuary in Deer Ridge. From the moment you step inside youre greeted by the stunning floor-to-ceiling fireplace and natural light pouring through two-story bay windows. The updated kitchen(2017) boasts quartz countertops, ample storage, and a breakfast nook. 3 generous bedrooms await, including a master retreat boasting a luxurious 3-piece ensuite and a garden door leading to your stunning back deck. The renovated main bath exudes spa-like luxury. Downstairs, huge windows flood the professionally finished basement with natural light, illuminating a vast family room anchored by a striking corner gas fireplace. Additionally, two more bedrooms offer endless possibilities for guests, hobbies, or home office space and a convenient 3-piece bath- with new washer & dryer(2022) finish off the basement. Step outside and prepare to be wowed by the outstanding fully fenced yard with a sundeck. Heated double garage, high efficiency furnace (2016) & 30 year shingles (2013). (id:45344)
Open House
This property has open houses!
1:00 pm
Ends at:3:00 pm
Property Details
| MLS® Number | E4382915 |
| Property Type | Single Family |
| Neigbourhood | Deer Ridge_SALB |
| Amenities Near By | Park, Public Transit, Schools |
| Structure | Deck |
Building
| Bathroom Total | 3 |
| Bedrooms Total | 5 |
| Appliances | Dishwasher, Dryer, Microwave Range Hood Combo, Refrigerator, Storage Shed, Stove, Central Vacuum, Washer, Window Coverings |
| Architectural Style | Bi-level |
| Basement Development | Finished |
| Basement Type | Full (finished) |
| Constructed Date | 1994 |
| Construction Style Attachment | Detached |
| Cooling Type | Central Air Conditioning |
| Fireplace Fuel | Electric |
| Fireplace Present | Yes |
| Fireplace Type | Corner |
| Heating Type | Forced Air |
| Size Interior | 127 M2 |
| Type | House |
Parking
| Attached Garage | |
| Heated Garage |
Land
| Acreage | No |
| Fence Type | Fence |
| Land Amenities | Park, Public Transit, Schools |
| Size Irregular | 531.7 |
| Size Total | 531.7 M2 |
| Size Total Text | 531.7 M2 |
Rooms
| Level | Type | Length | Width | Dimensions |
|---|---|---|---|---|
| Basement | Family Room | 6.96 m | 7.04 m | 6.96 m x 7.04 m |
| Basement | Bedroom 4 | 3.16 m | 3.07 m | 3.16 m x 3.07 m |
| Basement | Bedroom 5 | 3.16 m | 2.87 m | 3.16 m x 2.87 m |
| Main Level | Living Room | 5.31 m | 5.06 m | 5.31 m x 5.06 m |
| Main Level | Dining Room | 5.91 m | 2.73 m | 5.91 m x 2.73 m |
| Main Level | Kitchen | 3.64 m | 2.5 m | 3.64 m x 2.5 m |
| Main Level | Primary Bedroom | 4.08 m | 4.27 m | 4.08 m x 4.27 m |
| Main Level | Bedroom 2 | 2.96 m | 3.11 m | 2.96 m x 3.11 m |
| Main Level | Bedroom 3 | 4 m | 2.85 m | 4 m x 2.85 m |
https://www.realtor.ca/real-estate/26775414/36-dundas-pl-st-albert-deer-ridgesalb

