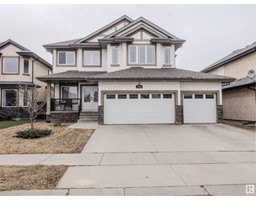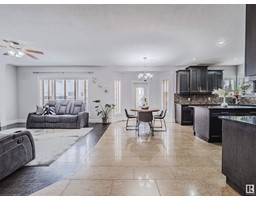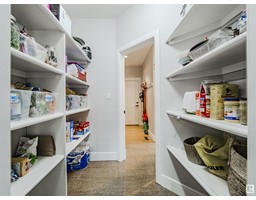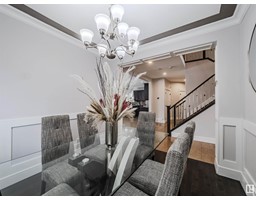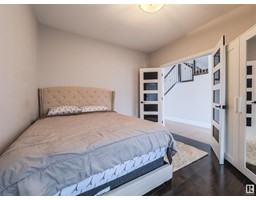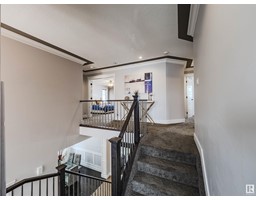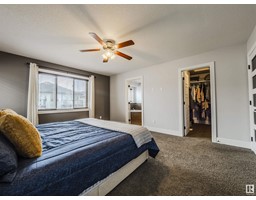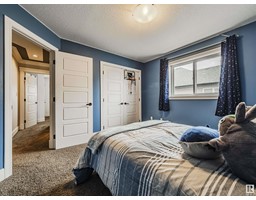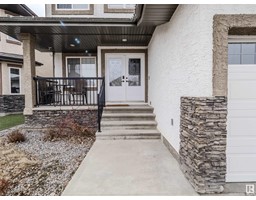3502 64 St, Beaumont, Alberta T4X 0G4
Posted: in
$720,000
Gorgeous 2-story home has it all including A/C, and 4 full baths, 4 Beds + Den! Stunning kitchen with a large granite island, walk-through pantry, main floor laundry and 4pc bath next to the mudroom. The main floor offers a gas fireplace, formal dining room with elegant wainscotting and French door access into 5th bedroom or office. Upstairs, a massive bonus room, four more bedrooms, two of which have ensuite baths plus a third full bath. The primary bedroom is spacious with a large walk-in closet, 5pc ensuite bath with double sinks, shower and soaker tub. All baths boast granite countertops and rich cabinetry. The basement is a blank canvas awaiting your personal touch with plumbing rough-ins and great window placement. Beautiful landscaping, large deck with privacy screen, and room for the kids to play. On an upscale street in a family-oriented neighborhood close to shopping and shopping! Fantastic set-up for multi-generational living! Triple Garage and ample square footage! (id:45344)
Property Details
| MLS® Number | E4382506 |
| Property Type | Single Family |
| Neigbourhood | Montrose Estates |
| Amenities Near By | Schools |
| Features | Closet Organizers |
| Parking Space Total | 6 |
| Structure | Deck |
Building
| Bathroom Total | 4 |
| Bedrooms Total | 4 |
| Amenities | Vinyl Windows |
| Appliances | Dishwasher, Dryer, Refrigerator, Stove, Washer, Window Coverings |
| Basement Development | Unfinished |
| Basement Type | Full (unfinished) |
| Constructed Date | 2011 |
| Construction Style Attachment | Detached |
| Cooling Type | Central Air Conditioning |
| Fire Protection | Smoke Detectors |
| Heating Type | Forced Air |
| Stories Total | 2 |
| Size Interior | 256.16 M2 |
| Type | House |
Parking
| Attached Garage |
Land
| Acreage | No |
| Fence Type | Fence |
| Land Amenities | Schools |
| Size Irregular | 560.21 |
| Size Total | 560.21 M2 |
| Size Total Text | 560.21 M2 |
Rooms
| Level | Type | Length | Width | Dimensions |
|---|---|---|---|---|
| Main Level | Living Room | 4.58 m | 4.28 m | 4.58 m x 4.28 m |
| Main Level | Dining Room | 3.23 m | 3.23 m x Measurements not available | |
| Main Level | Kitchen | 3.11 m | 4.27 m | 3.11 m x 4.27 m |
| Main Level | Office | 3.23 m | 3.67 m | 3.23 m x 3.67 m |
| Upper Level | Primary Bedroom | 4.13 m | 4.9 m | 4.13 m x 4.9 m |
| Upper Level | Bedroom 2 | 3.5 m | 3.35 m | 3.5 m x 3.35 m |
| Upper Level | Bedroom 3 | 3.77 m | 3.16 m | 3.77 m x 3.16 m |
| Upper Level | Bedroom 4 | 3.25 m | 3.89 m | 3.25 m x 3.89 m |
| Upper Level | Bonus Room | 5.3 m | 4.76 m | 5.3 m x 4.76 m |
https://www.realtor.ca/real-estate/26764363/3502-64-st-beaumont-montrose-estates

