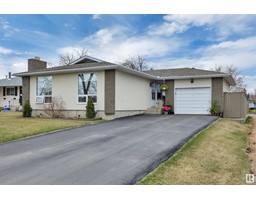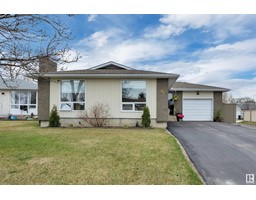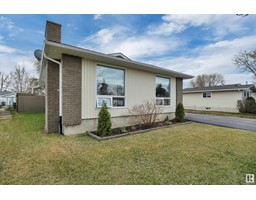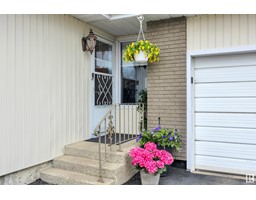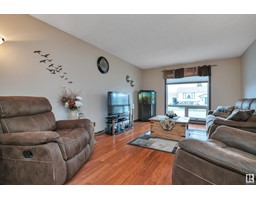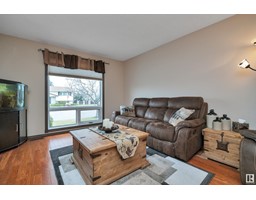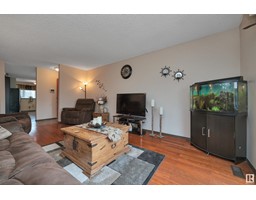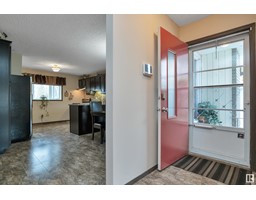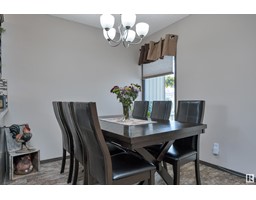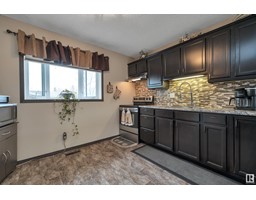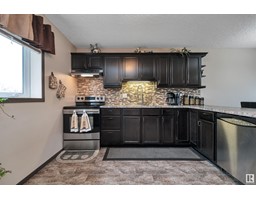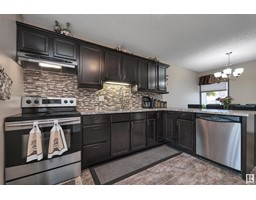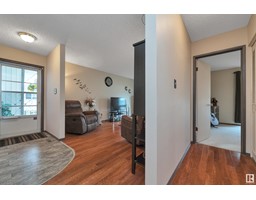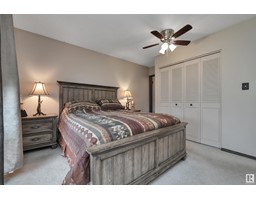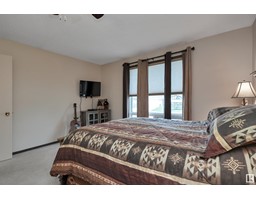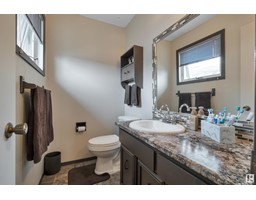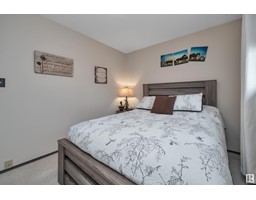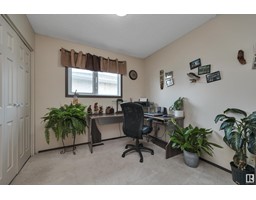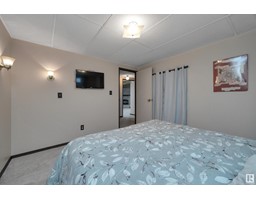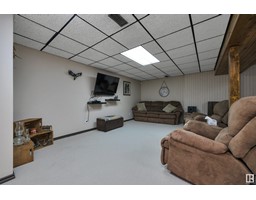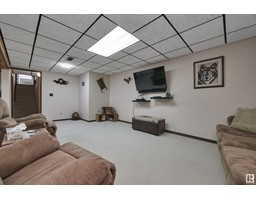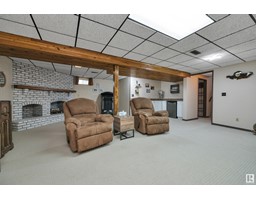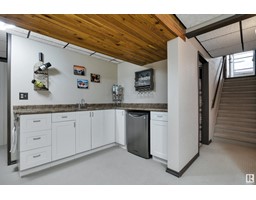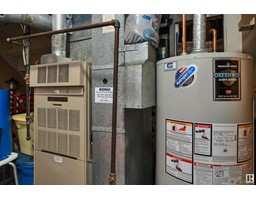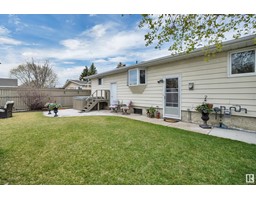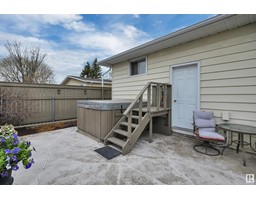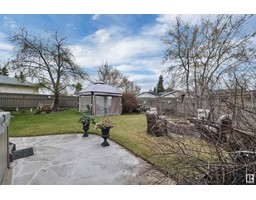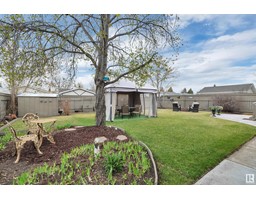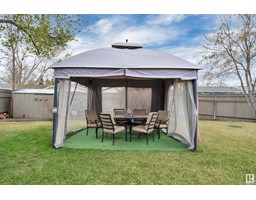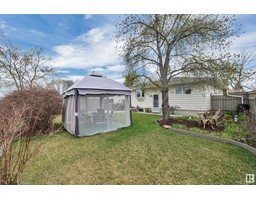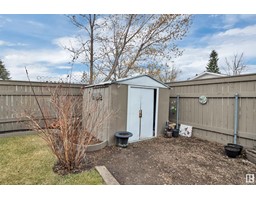35 Mohawk Cr, Leduc, Alberta T9E 4G7
Posted: in
$399,900
INCREDIBLE YARD! RV PARKING! PRIDE OF OWNERSHIP! SIDE ENTRYWAY! GREAT LOCATION! This 1176 sq ft 4 bed, 2.5 bath well kept bungalow on desirable Mohawk Cres shows a 10! Feat: new shingles & asphalt driveway, hardwood & vinyl tile flooring, updated kitchen cabinets & countertops, rebuilt furnace, vinyl windows, painted vinyl siding & more! Large family room greets you at the entryway, w/ spacious dining & L shaped kitchen w/ newer cabinets, S/S appliances, pantry & room to add more lowers or island! 3 beds up, incl the primary w/ 2 pce ensuite. 4 pce bath & linen storage. The basement is fully finished, w/ 4th bedroom, large rec room for movie nights or ample play space for the kids, WET BAR for entertaining, 3 pce bath, & plenty of storage. Stunning yard, meticulously groomed over the years! Space for the RV, w/ ideal bonfire & concrete pad BBQ spot this summer. Let the kids roam & plant your garden! Single attached garage w/ alley access & tons of street parking; a must see on a prime lot! (id:45344)
Property Details
| MLS® Number | E4386328 |
| Property Type | Single Family |
| Neigbourhood | Corinthia Park |
| Amenities Near By | Playground, Schools, Shopping |
| Features | See Remarks, Flat Site, Paved Lane, Lane |
| Structure | Patio(s) |
Building
| Bathroom Total | 3 |
| Bedrooms Total | 4 |
| Amenities | Vinyl Windows |
| Appliances | Dishwasher, Dryer, Garage Door Opener Remote(s), Garage Door Opener, Refrigerator, Stove, Washer, Window Coverings |
| Architectural Style | Bungalow |
| Basement Development | Finished |
| Basement Type | Full (finished) |
| Constructed Date | 1974 |
| Construction Style Attachment | Detached |
| Half Bath Total | 1 |
| Heating Type | Forced Air |
| Stories Total | 1 |
| Size Interior | 109.33 M2 |
| Type | House |
Parking
| R V | |
| Attached Garage |
Land
| Acreage | No |
| Land Amenities | Playground, Schools, Shopping |
| Size Irregular | 614.83 |
| Size Total | 614.83 M2 |
| Size Total Text | 614.83 M2 |
Rooms
| Level | Type | Length | Width | Dimensions |
|---|---|---|---|---|
| Basement | Bedroom 4 | 3.21 m | 3.77 m | 3.21 m x 3.77 m |
| Basement | Recreation Room | 7.13 m | 6.46 m | 7.13 m x 6.46 m |
| Basement | Laundry Room | 3.7 m | 5.15 m | 3.7 m x 5.15 m |
| Main Level | Living Room | 3.75 m | 6.59 m | 3.75 m x 6.59 m |
| Main Level | Dining Room | 3.85 m | 2.69 m | 3.85 m x 2.69 m |
| Main Level | Kitchen | 3.85 m | 3.3 m | 3.85 m x 3.3 m |
| Main Level | Primary Bedroom | 3.98 m | 4.08 m | 3.98 m x 4.08 m |
| Main Level | Bedroom 2 | 2.94 m | 2.75 m | 2.94 m x 2.75 m |
| Main Level | Bedroom 3 | 3.96 m | 2.76 m | 3.96 m x 2.76 m |
https://www.realtor.ca/real-estate/26870430/35-mohawk-cr-leduc-corinthia-park

