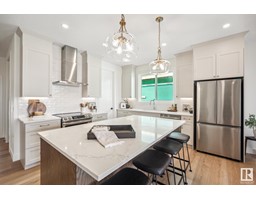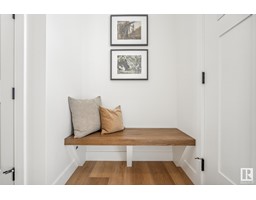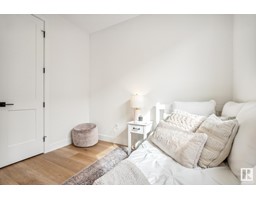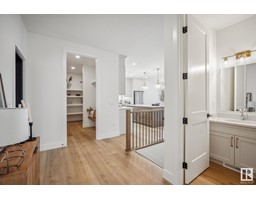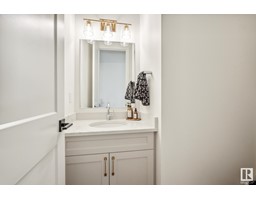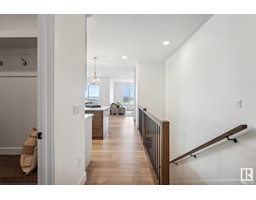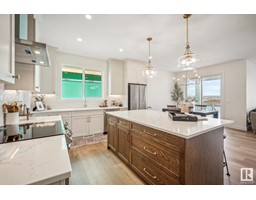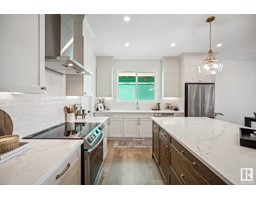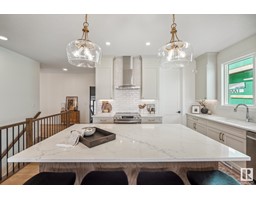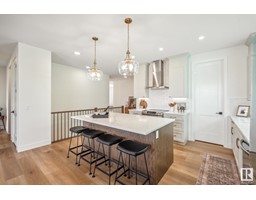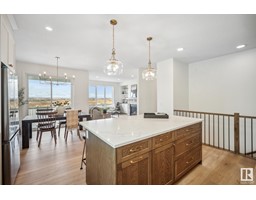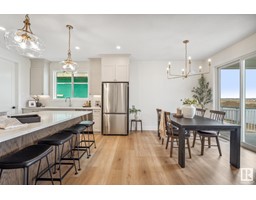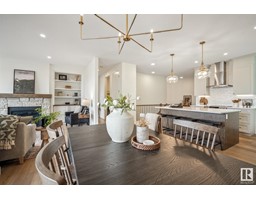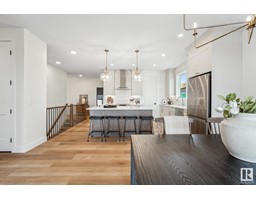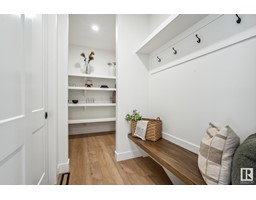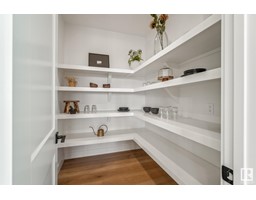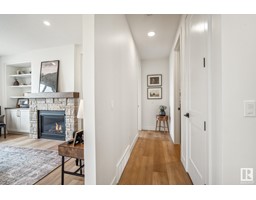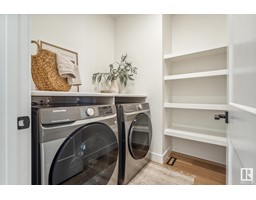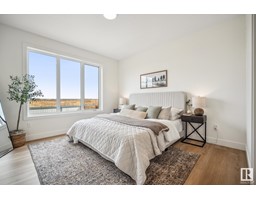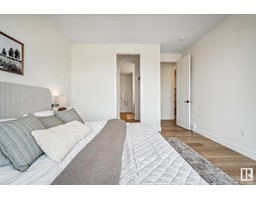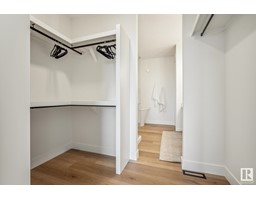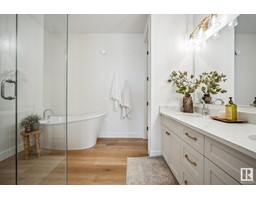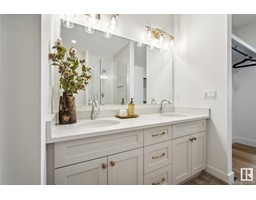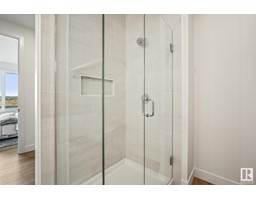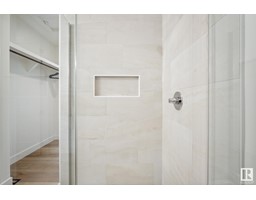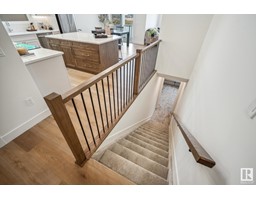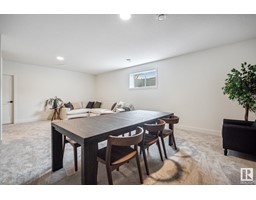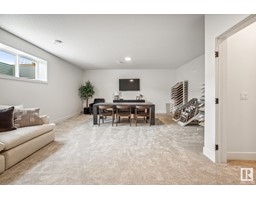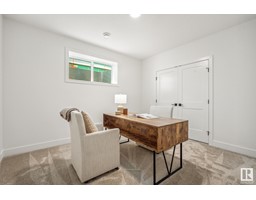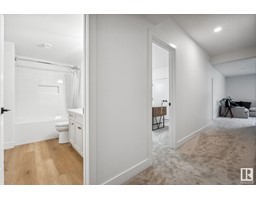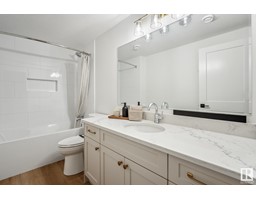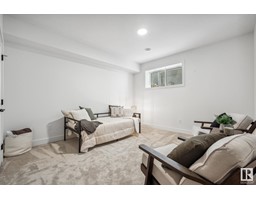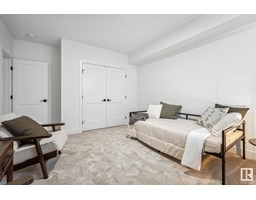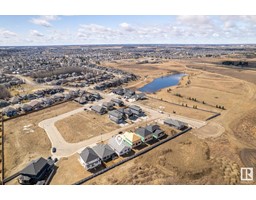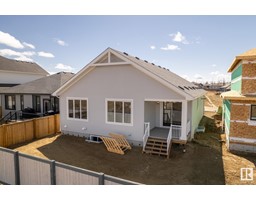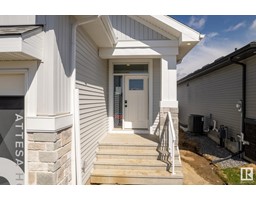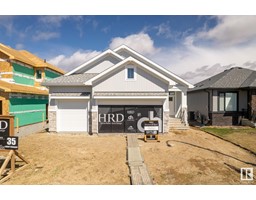35 Darby Cr, Spruce Grove, Alberta T7X 0W9
Posted: in
$760,000
Welcome to this exquisite bungalow in Deer Park Estates, meticulously crafted by Home Reflections Design. This stunning home blends comfort and elegance, featuring a triple car garage for your convenience. The heart of the home, the living room, is a cozy haven enriched by a built-in fireplace, surrounded by thoughtfully designed built-in bookshelves that add both character and functionality. The open concept kitchen delights any culinary enthusiast with its expansive island and natural light, seamlessly connecting to the dining area. The laundry room is conveniently located on the main floor, adding to the homes functionality. The property boasts a finished basement with two extra bedrooms and a recreational room. The fully finished garage features epoxy flooring, hot and cold water taps as well as a floor drain, ensuring both style and practicality. (id:45344)
Property Details
| MLS® Number | E4384620 |
| Property Type | Single Family |
| Neigbourhood | Deer Park_SPGR |
| Amenities Near By | Golf Course, Playground, Public Transit, Schools, Shopping |
Building
| Bathroom Total | 3 |
| Bedrooms Total | 4 |
| Amenities | Ceiling - 9ft |
| Appliances | Dishwasher, Hood Fan, Refrigerator, Stove |
| Architectural Style | Bungalow |
| Basement Development | Finished |
| Basement Type | Full (finished) |
| Constructed Date | 2023 |
| Construction Style Attachment | Detached |
| Fireplace Fuel | Gas |
| Fireplace Present | Yes |
| Fireplace Type | Heatillator |
| Half Bath Total | 1 |
| Heating Type | Forced Air |
| Stories Total | 1 |
| Size Interior | 141.09 M2 |
| Type | House |
Parking
| Attached Garage |
Land
| Acreage | No |
| Land Amenities | Golf Course, Playground, Public Transit, Schools, Shopping |
Rooms
| Level | Type | Length | Width | Dimensions |
|---|---|---|---|---|
| Lower Level | Bedroom 3 | 3.75 m | 3.3 m | 3.75 m x 3.3 m |
| Lower Level | Bedroom 4 | 3.71 m | 4.77 m | 3.71 m x 4.77 m |
| Main Level | Living Room | 4.71 m | 4.13 m | 4.71 m x 4.13 m |
| Main Level | Dining Room | 2.95 m | 4.76 m | 2.95 m x 4.76 m |
| Main Level | Kitchen | 3.82 m | 4.93 m | 3.82 m x 4.93 m |
| Main Level | Primary Bedroom | 4.71 m | 3.85 m | 4.71 m x 3.85 m |
| Main Level | Bedroom 2 | 2.95 m | 2.99 m | 2.95 m x 2.99 m |
https://www.realtor.ca/real-estate/26818019/35-darby-cr-spruce-grove-deer-parkspgr

