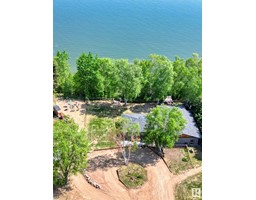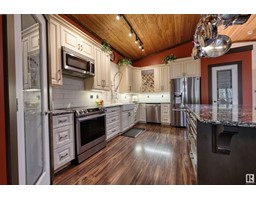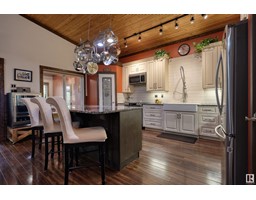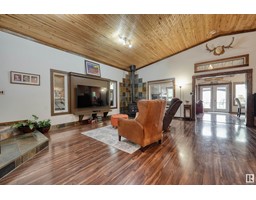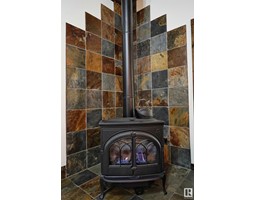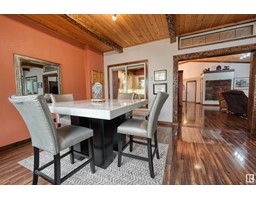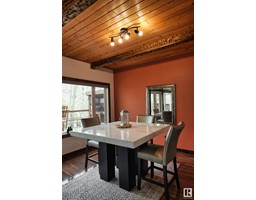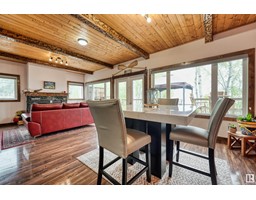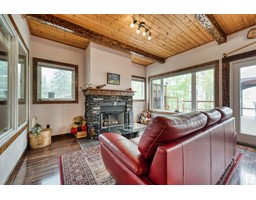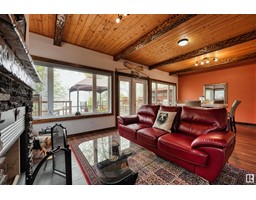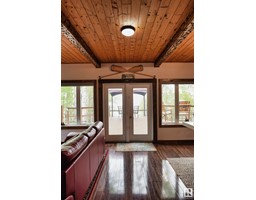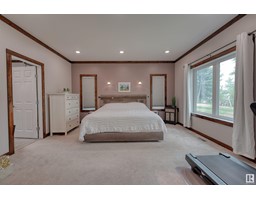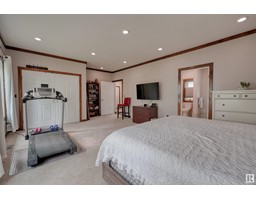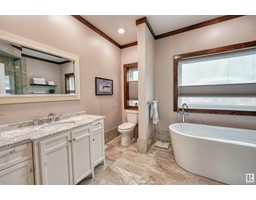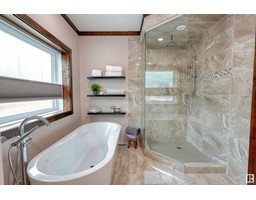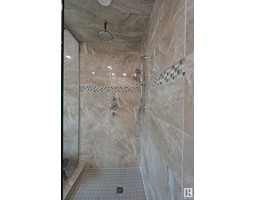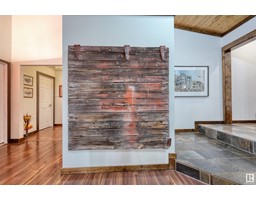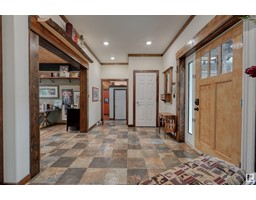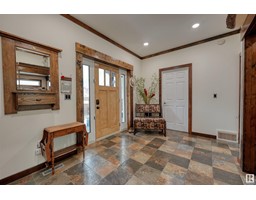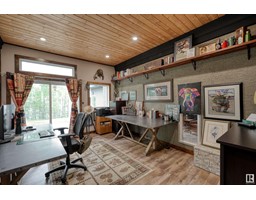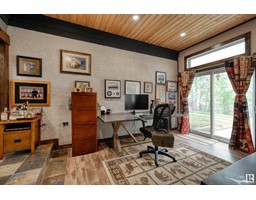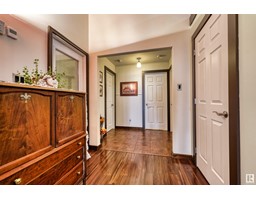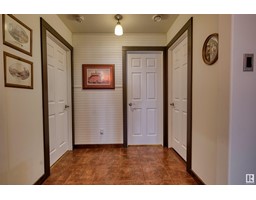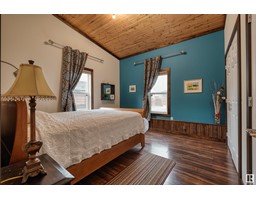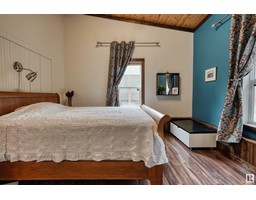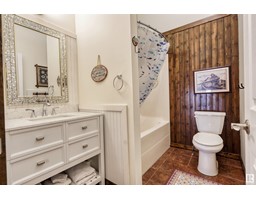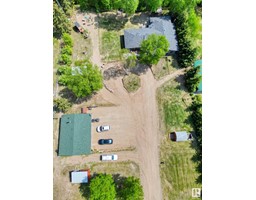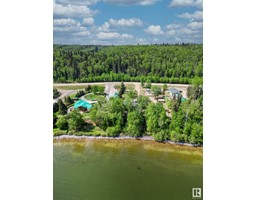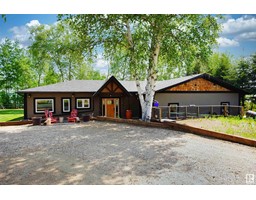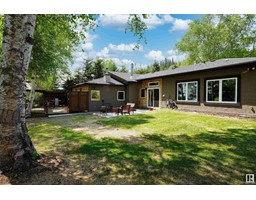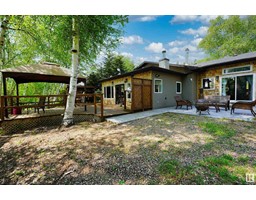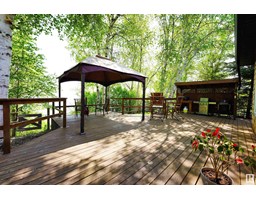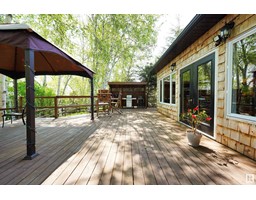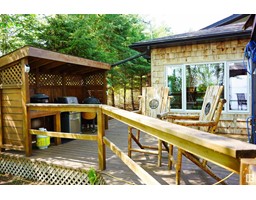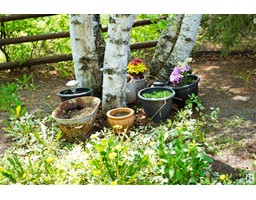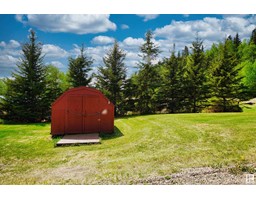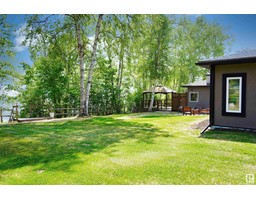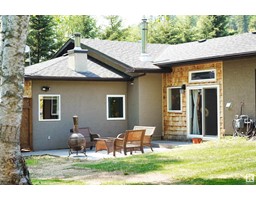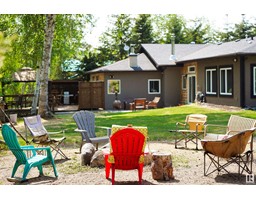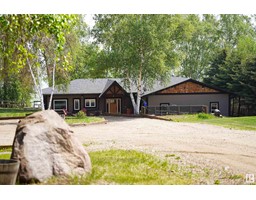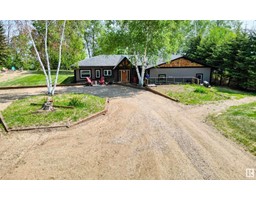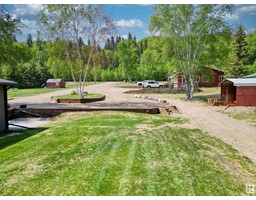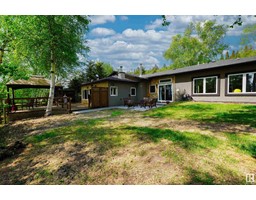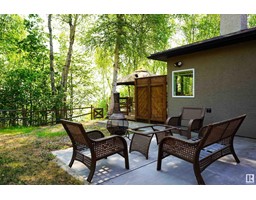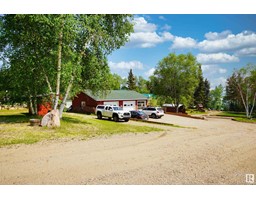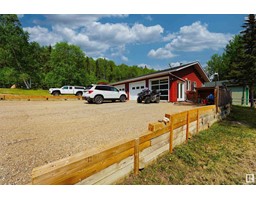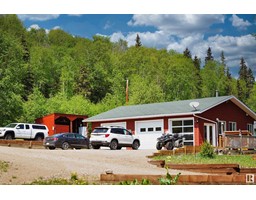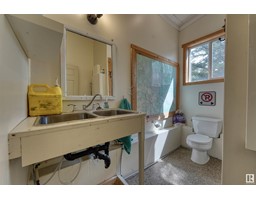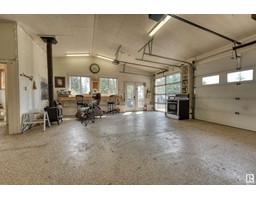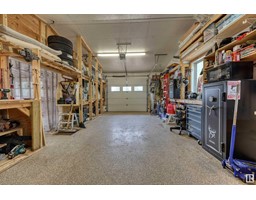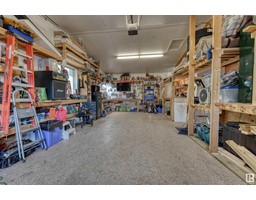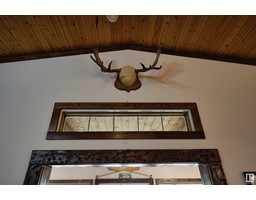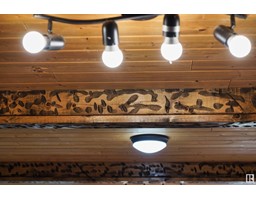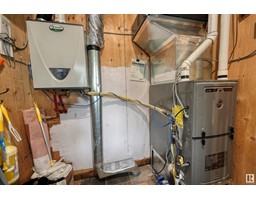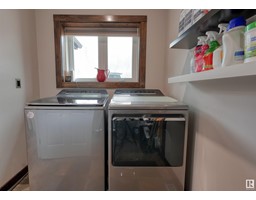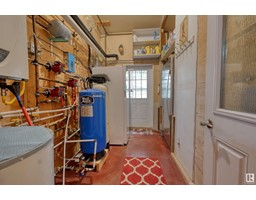#35 65311 Rr 420, Rural Bonnyville M.d., Alberta T9M 1P2
Posted: in
$1,095,000
Lakefront. Alberta's Pristine Deep-Water Lake. 175' Lakefront. Bungalow Lake Home. Vaulted Pine Ceiling. Large Entrance. Slate Floors. 1500sqft. New Vinyl Plank Flooring, 10K Upgrade! Spa Ensuite. Large Office/Den. Sliding Patio Doors onto 14'x15' Concrete Patio. Chef Kitchen, Tall Custom Cabinetry, Quartz Countertops, Island, 2 Pantries, Induction Stove, 2 Upright Freezers. High Efficiency Furnace, Electronic Air Filter, Life-Breath Air Exchanger, Hot Water On-Demand. 100' Circular Driveway. 1200sqft. 3 Car Garage; In-Floor & Woodstove Heat, Vaulted Ceiling, 3/4 Bath Double Shower. Tankless Boiler System. R50 Insulation. Programable Garage Door Openers. Bright Lighting. Workbench with Flat-Panel TV. Exterior Hot & Cold Taps. 3500psi Heavy Duty Pressure Washer. Direction Drilled Fresh Lake Water Line. Carbon Filter & UV Filter. Best Drinking Water in Canada! Onsite Cell Tower, 'No Charge' Highspeed Internet. 2 Outdoor Sheds, Tractor Shed with Metal Roof (Home can be Sold Furnished). (id:45344)
Property Details
| MLS® Number | E4370690 |
| Property Type | Single Family |
| Neigbourhood | Birch Ridge Estates |
| Community Features | Lake Privileges |
| Features | Closet Organizers, No Animal Home |
| Parking Space Total | 10 |
| Structure | Deck, Fire Pit |
| View Type | Lake View |
| Water Front Type | Waterfront |
Building
| Bathroom Total | 3 |
| Bedrooms Total | 3 |
| Amenities | Vinyl Windows |
| Appliances | Dishwasher, Freezer, Microwave Range Hood Combo, Refrigerator |
| Architectural Style | Bungalow |
| Basement Type | None |
| Constructed Date | 2005 |
| Construction Style Attachment | Detached |
| Fire Protection | Smoke Detectors |
| Fireplace Fuel | Wood |
| Fireplace Present | Yes |
| Fireplace Type | Woodstove |
| Heating Type | Forced Air, In Floor Heating |
| Stories Total | 1 |
| Size Interior | 240.81 M2 |
| Type | House |
Parking
| Heated Garage | |
| Detached Garage |
Land
| Acreage | Yes |
| Fronts On | Waterfront |
| Size Frontage | 53.34 M |
| Size Irregular | 1.01 |
| Size Total | 1.01 Ac |
| Size Total Text | 1.01 Ac |
| Surface Water | Lake |
Rooms
| Level | Type | Length | Width | Dimensions |
|---|---|---|---|---|
| Main Level | Living Room | 17' x 19'6" | ||
| Main Level | Dining Room | 10' x 13' | ||
| Main Level | Kitchen | 13'6" x 15'6" | ||
| Main Level | Family Room | 13' x 15' | ||
| Main Level | Den | 12' x 16' | ||
| Main Level | Primary Bedroom | 15' x 23' | ||
| Main Level | Bedroom 2 | 10'6" x 11'6" | ||
| Main Level | Bedroom 3 | 11'6" x 12' | ||
| Main Level | Laundry Room | 6'6" x 9'6" | ||
| Main Level | Utility Room | 6' x 11' |
https://www.realtor.ca/real-estate/26444589/35-65311-rr-420-rural-bonnyville-md-birch-ridge-estates

