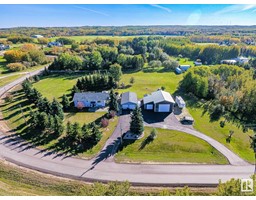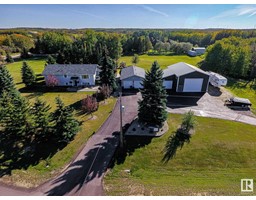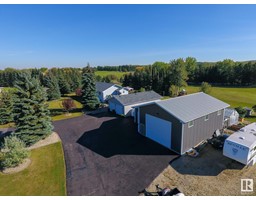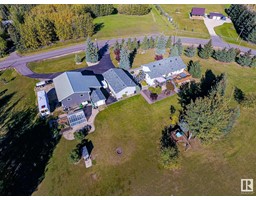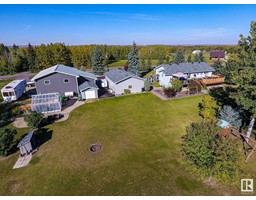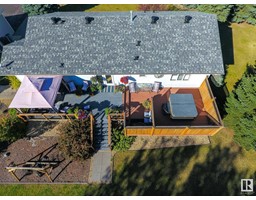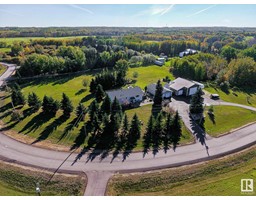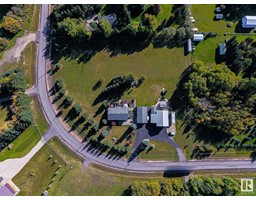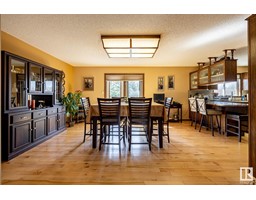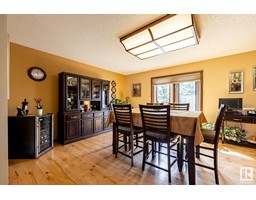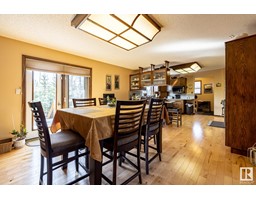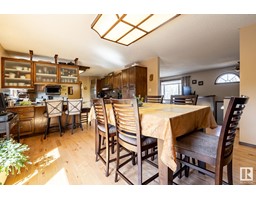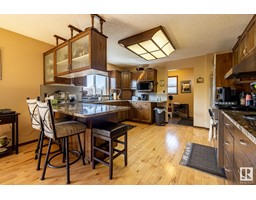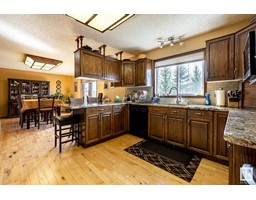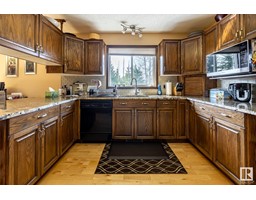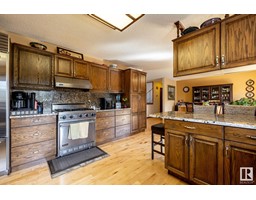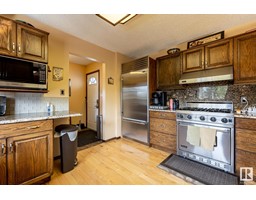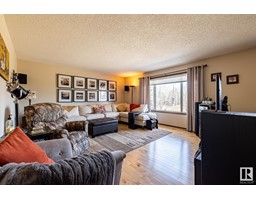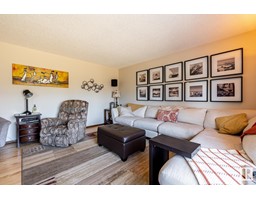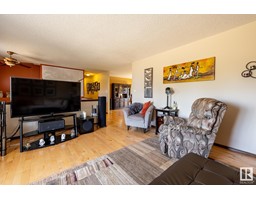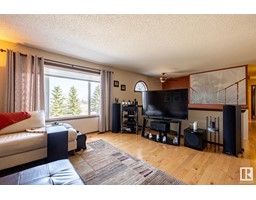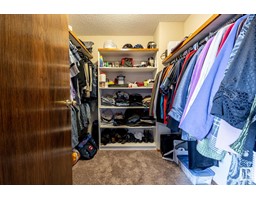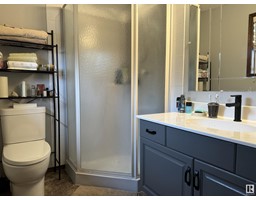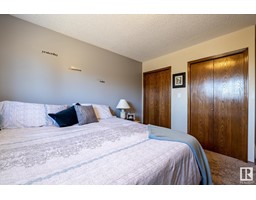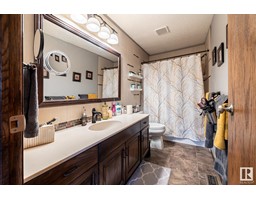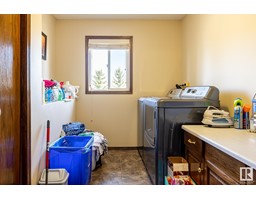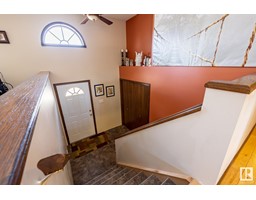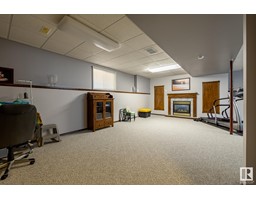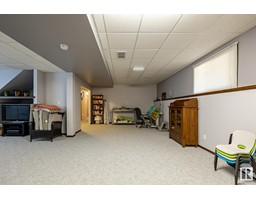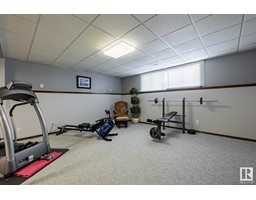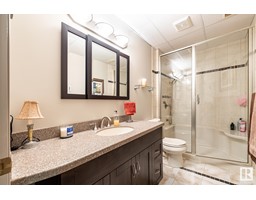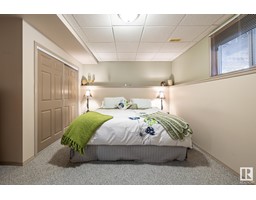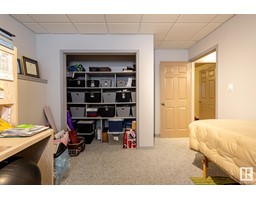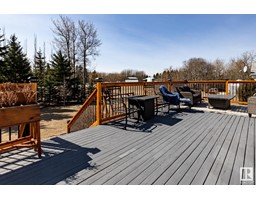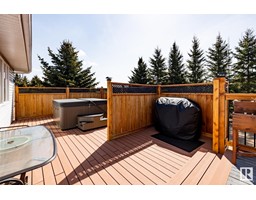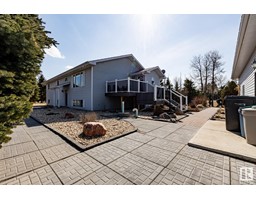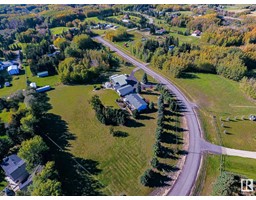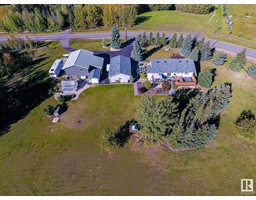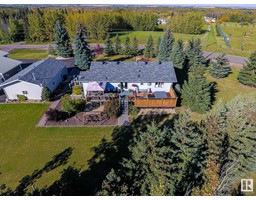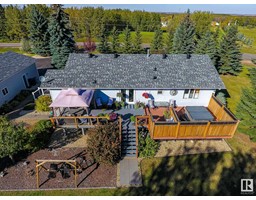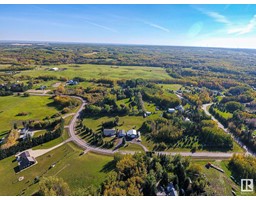35 27507 Twp Rd 544, Rural Sturgeon County, Alberta T8R 2B5
Posted: in
$750,000
Pride of ownership on this IMMACULATE 3 acre property, with an 36x40 SHOP! Over 2900 sq feet of living space, featuring 4 bedrooms and 3 bathrooms. Beautifully updated kitchen with refinished cabinetry, granite countertops, stainless steel appliances, and subzero fridge. Upgraded hardwood flooring throughout kitchen, extending into the spacious central dining area, and then into the front room. Large primary suite has a walk in closet and ensuite updated 2023. Main floor also includes 2nd bedroom, large enough for a king bed, laundry room, and a 4 piece main bathroom. Basement includes sizeable family room, 2 more bedrooms, storage room, and 3 piece bathroom. Double detached heated garage measures 25x40' with contained water system, and insulated shed attached at the back. 2 bays in shop with measurements of 30x40' and 20x14'. Smaller bay is HEATED, and infloor heating set up for entire shop if desired. Greenhouse, hot tub and playstructure included. 15 mins to Stony Plain and 20 mins to St. Albert! (id:45344)
Property Details
| MLS® Number | E4373842 |
| Property Type | Single Family |
| Neigbourhood | Glory Hills_MSTU |
| Features | Corner Site, Flat Site, Paved Lane, No Animal Home, No Smoking Home |
| Structure | Deck, Fire Pit, Greenhouse |
Building
| Bathroom Total | 3 |
| Bedrooms Total | 4 |
| Appliances | Dishwasher, Dryer, Garage Door Opener Remote(s), Garage Door Opener, Hood Fan, Refrigerator, Storage Shed, Gas Stove(s), Central Vacuum, Washer |
| Architectural Style | Bi-level |
| Basement Development | Finished |
| Basement Type | Full (finished) |
| Constructed Date | 1996 |
| Construction Style Attachment | Detached |
| Cooling Type | Central Air Conditioning |
| Fireplace Fuel | Gas |
| Fireplace Present | Yes |
| Fireplace Type | Unknown |
| Heating Type | Forced Air |
| Size Interior | 154.59 M2 |
| Type | House |
Parking
| Detached Garage | |
| Heated Garage | |
| R V |
Land
| Acreage | Yes |
| Fence Type | Not Fenced |
| Size Irregular | 3 |
| Size Total | 3 Ac |
| Size Total Text | 3 Ac |
Rooms
| Level | Type | Length | Width | Dimensions |
|---|---|---|---|---|
| Basement | Family Room | 8.18 m | 8.43 m | 8.18 m x 8.43 m |
| Basement | Bedroom 3 | 4.64 m | 3.94 m | 4.64 m x 3.94 m |
| Basement | Bedroom 4 | 3.4 m | 3.65 m | 3.4 m x 3.65 m |
| Main Level | Living Room | 5.27 m | 4.61 m | 5.27 m x 4.61 m |
| Main Level | Dining Room | 4.12 m | 4.09 m | 4.12 m x 4.09 m |
| Main Level | Kitchen | 4.45 m | 4.09 m | 4.45 m x 4.09 m |
| Main Level | Primary Bedroom | 4.86 m | 4.1 m | 4.86 m x 4.1 m |
| Main Level | Bedroom 2 | 3.63 m | 3.9 m | 3.63 m x 3.9 m |
| Main Level | Laundry Room | Measurements not available |

