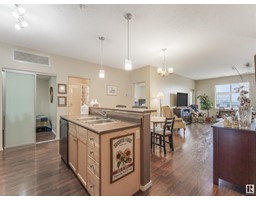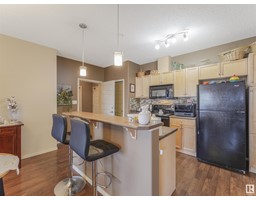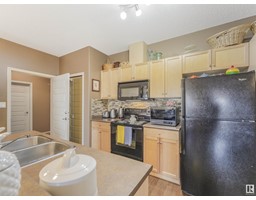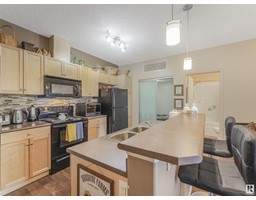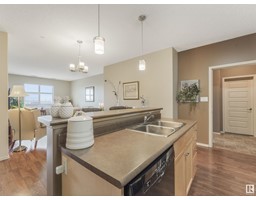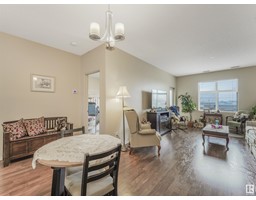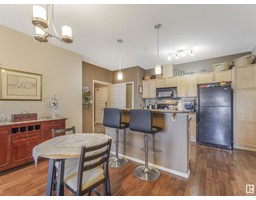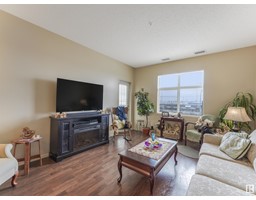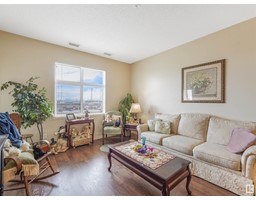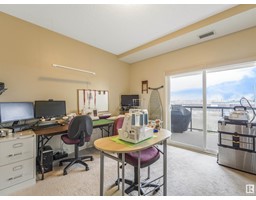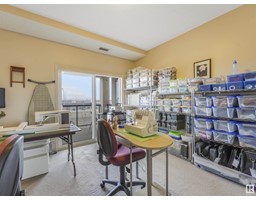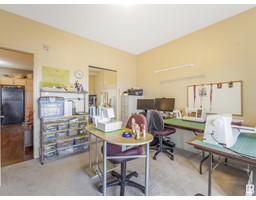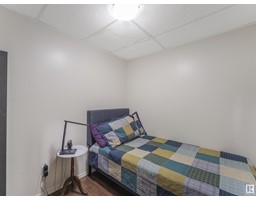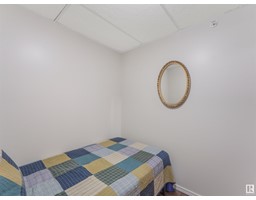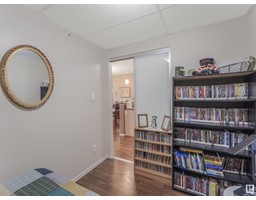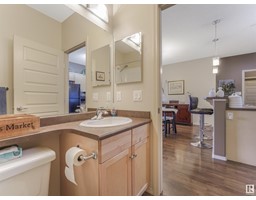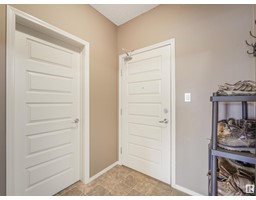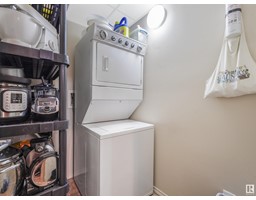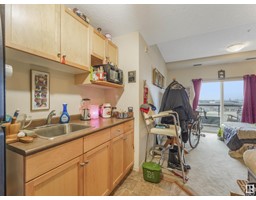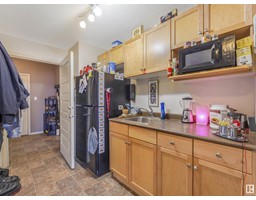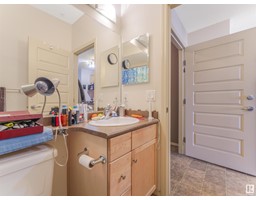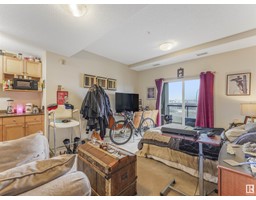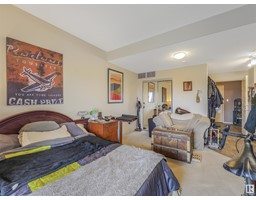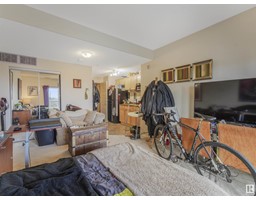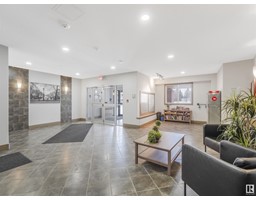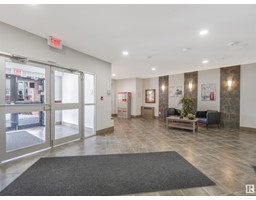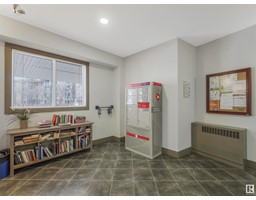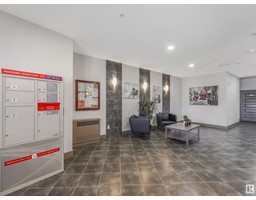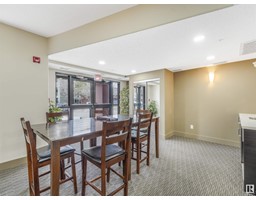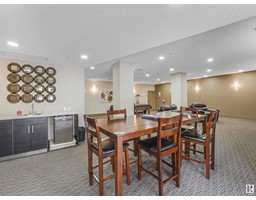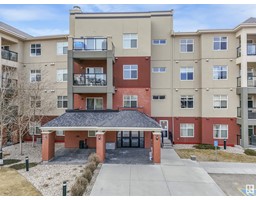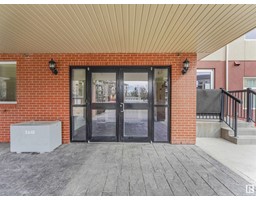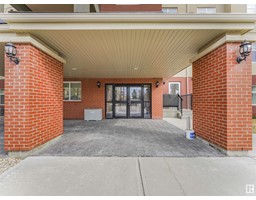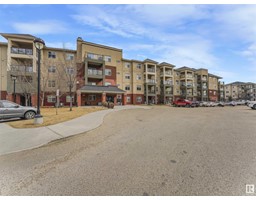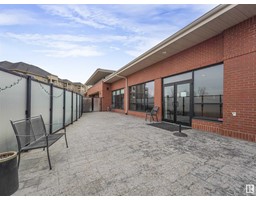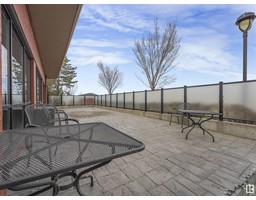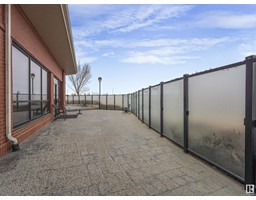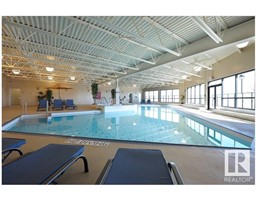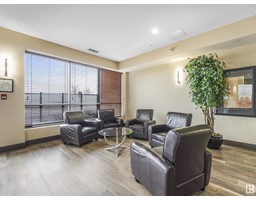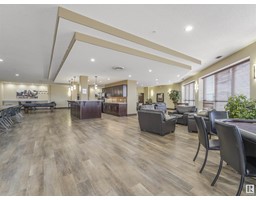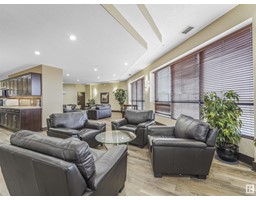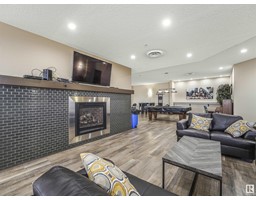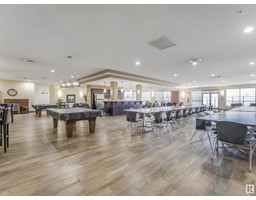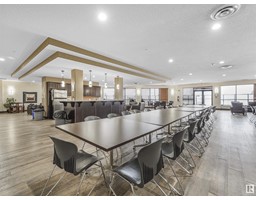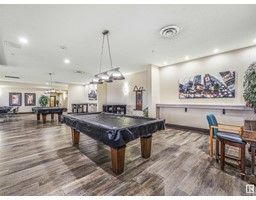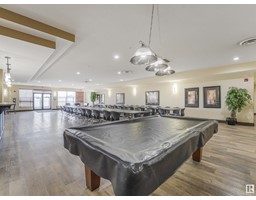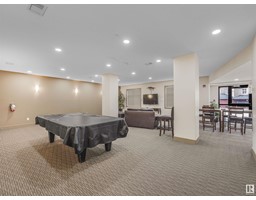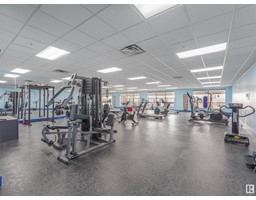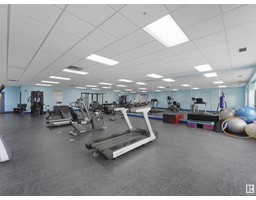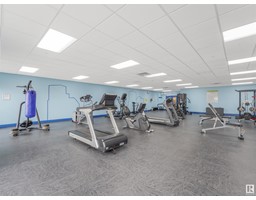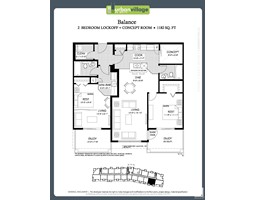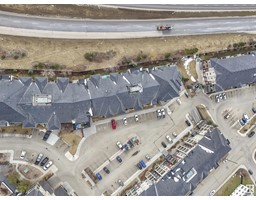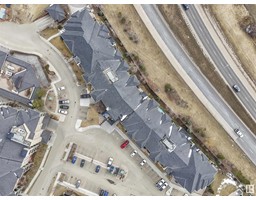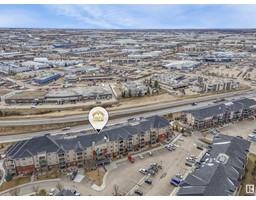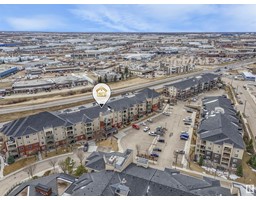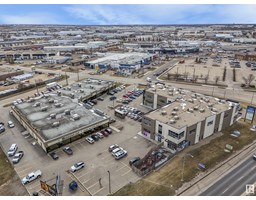#345 7825 71 St Nw, Edmonton, Alberta T6B 3R9
Posted: in
$265,000Maintenance, Exterior Maintenance, Heat, Insurance, Landscaping, Other, See Remarks, Property Management, Water
$706.17 Monthly
Maintenance, Exterior Maintenance, Heat, Insurance, Landscaping, Other, See Remarks, Property Management, Water
$706.17 MonthlyUNIQUE - 2 SEPARATE SUITES IN 1! So versatile with living options for extended family member, long term guests, or even a renter. Upon entering the main shared mud room, is a common laundry area & space for coats & shoe rack. The door to the left is the main 1 Bedroom + Den suite complete with 1 full bath, large island kitchen with pantry & a generous living room for entertaining. The primary bedroom has a patio door to balcony & spacious closet. The door straight ahead offers a separate Bachelor unit complete with a large living/bdrm space, full bath & small kitchenette with standard size fridge, sink & cabinetry (no stove). Both suites feature 9 foot ceilings, their own balcony and A/C. Need parking space? No problem - 3 TITLED PARKING STALLS - 2 UNDERGROUND (1 with storage cage) & 1 SURFACE. Bldg. offers social room & guest suite, plus a separate State-of-the-Art Recreation Facility with indoor pool, sauna, hot tub, full gym, HUGE party room for large gatherings (weddings etc) & outdoor space as well. (id:45344)
Property Details
| MLS® Number | E4382427 |
| Property Type | Single Family |
| Neigbourhood | King Edward Park |
| Amenities Near By | Public Transit, Schools, Shopping |
| Features | Wet Bar, No Animal Home, No Smoking Home |
| Parking Space Total | 3 |
| Pool Type | Indoor Pool |
Building
| Bathroom Total | 2 |
| Bedrooms Total | 2 |
| Amenities | Ceiling - 9ft |
| Appliances | Dishwasher, Microwave Range Hood Combo, Washer/dryer Stack-up, Stove, Refrigerator |
| Basement Type | None |
| Constructed Date | 2010 |
| Cooling Type | Central Air Conditioning |
| Fire Protection | Sprinkler System-fire |
| Heating Type | Coil Fan |
| Size Interior | 106.16 M2 |
| Type | Apartment |
Parking
| Indoor | |
| Stall | |
| Underground |
Land
| Acreage | No |
| Land Amenities | Public Transit, Schools, Shopping |
| Size Irregular | 78.26 |
| Size Total | 78.26 M2 |
| Size Total Text | 78.26 M2 |
Rooms
| Level | Type | Length | Width | Dimensions |
|---|---|---|---|---|
| Main Level | Living Room | 5.09 m | 3.72 m | 5.09 m x 3.72 m |
| Main Level | Dining Room | 2.49 m | 4.25 m | 2.49 m x 4.25 m |
| Main Level | Kitchen | 2.73 m | 4.72 m | 2.73 m x 4.72 m |
| Main Level | Den | 2.2 m | 2.39 m | 2.2 m x 2.39 m |
| Main Level | Primary Bedroom | 3.72 m | 3.61 m | 3.72 m x 3.61 m |
| Main Level | Bedroom 2 | 4.79 m | 3.77 m | 4.79 m x 3.77 m |
| Main Level | Mud Room | Measurements not available | ||
| Main Level | Laundry Room | 1.66 m | 1.84 m | 1.66 m x 1.84 m |
| Main Level | Other | 3.1 m | 2.01 m | 3.1 m x 2.01 m |
https://www.realtor.ca/real-estate/26761347/345-7825-71-st-nw-edmonton-king-edward-park

