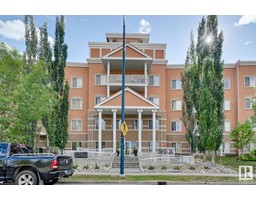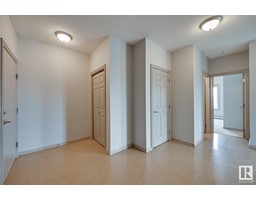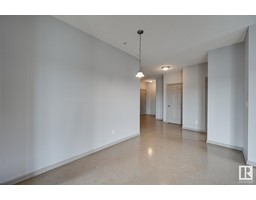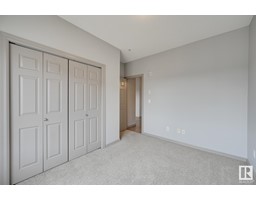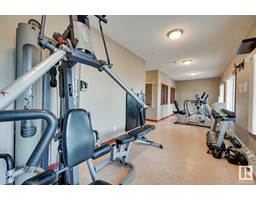#340 263 Macewan Rd Sw, Edmonton, Alberta T6W 0C4
Posted: in
$211,800Maintenance, Electricity, Exterior Maintenance, Heat, Insurance, Property Management, Other, See Remarks, Water
$646.05 Monthly
Maintenance, Electricity, Exterior Maintenance, Heat, Insurance, Property Management, Other, See Remarks, Water
$646.05 MonthlyDon't miss seeing this beautiful 1036 sf corner unit located close to all amenities including parks, shopping and the Anthony Henday!! Easy access to Transit centre. Well maintained throughout. You will love the bright and open floor plan with 9' ceilings and large windows!! 2 Bedrooms & 2 bathrooms plus 1 UNDERGROUND parking stall. Lots of warm toned cabinetry and black appliances including a microwave hoodfan. Spacious dining space for entertaining. Patio doors off the living room lead you to a spacious sunny covered deck with expansive views of the green space and there is even a gas BBQ line. In suite laundry w/stackable washer and dryer. All utilities included in your condo fees! The building features an exercise room and a courtyard for your enjoyment. Located across from the park and playground. Ready to call home!! (id:45344)
Property Details
| MLS® Number | E4382848 |
| Property Type | Single Family |
| Neigbourhood | Macewan |
| Amenities Near By | Playground, Public Transit, Schools, Shopping |
| Structure | Deck |
Building
| Bathroom Total | 2 |
| Bedrooms Total | 2 |
| Amenities | Ceiling - 9ft |
| Appliances | Dishwasher, Microwave Range Hood Combo, Refrigerator, Washer/dryer Stack-up, Stove, Window Coverings |
| Basement Type | None |
| Constructed Date | 2008 |
| Fire Protection | Smoke Detectors |
| Heating Type | Baseboard Heaters |
| Size Interior | 96.26 M2 |
| Type | Apartment |
Parking
| Heated Garage | |
| Parkade | |
| Underground |
Land
| Acreage | No |
| Land Amenities | Playground, Public Transit, Schools, Shopping |
| Size Irregular | 77.2 |
| Size Total | 77.2 M2 |
| Size Total Text | 77.2 M2 |
Rooms
| Level | Type | Length | Width | Dimensions |
|---|---|---|---|---|
| Main Level | Living Room | 4.88 m | 3.93 m | 4.88 m x 3.93 m |
| Main Level | Dining Room | 3.08 m | 2.63 m | 3.08 m x 2.63 m |
| Main Level | Kitchen | 3.72 m | 2.85 m | 3.72 m x 2.85 m |
| Main Level | Primary Bedroom | 3.78 m | 3.18 m | 3.78 m x 3.18 m |
| Main Level | Bedroom 2 | 3.56 m | 2.62 m | 3.56 m x 2.62 m |
| Main Level | Laundry Room | Measurements not available |
https://www.realtor.ca/real-estate/26773407/340-263-macewan-rd-sw-edmonton-macewan

