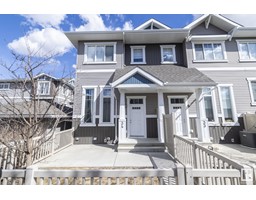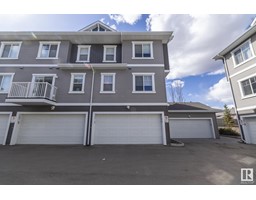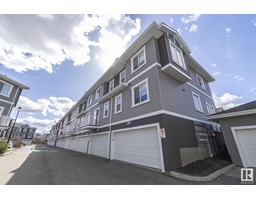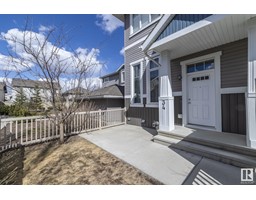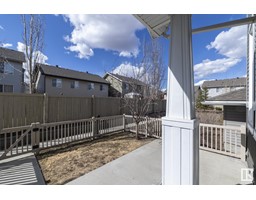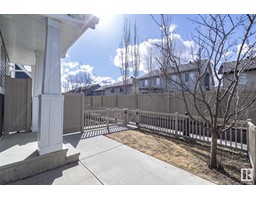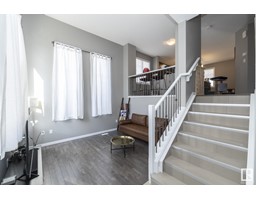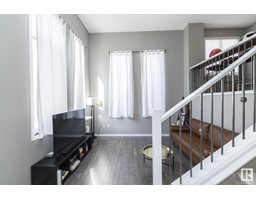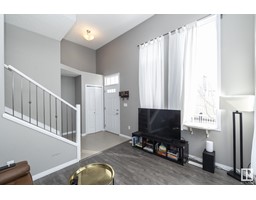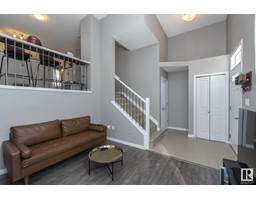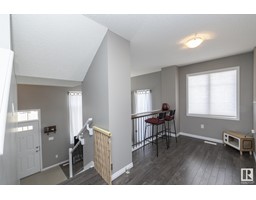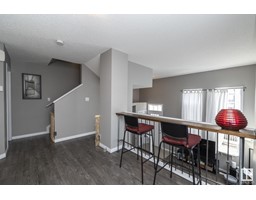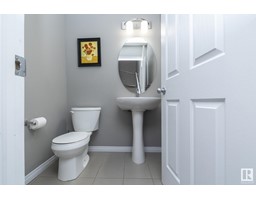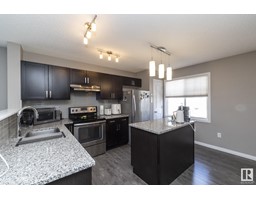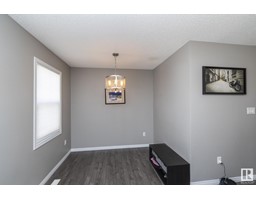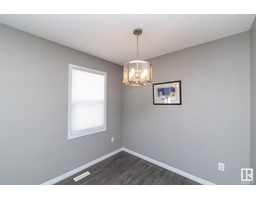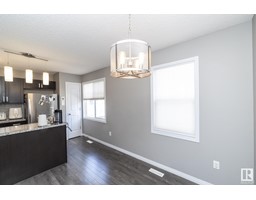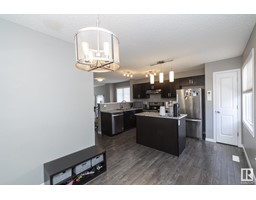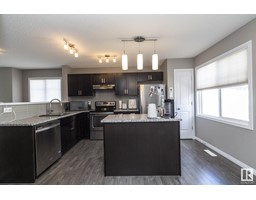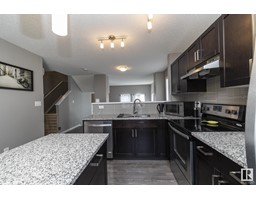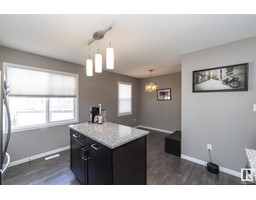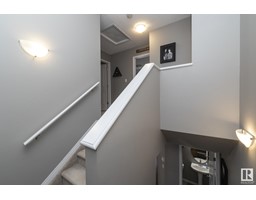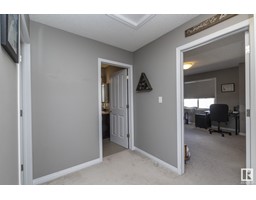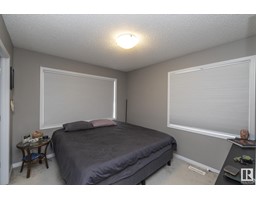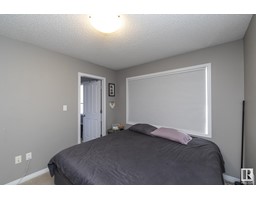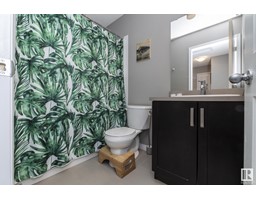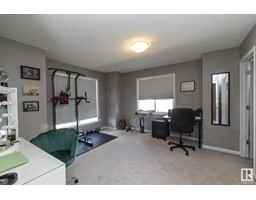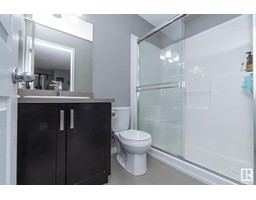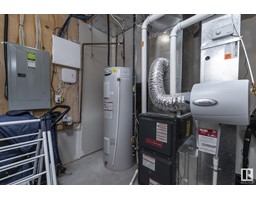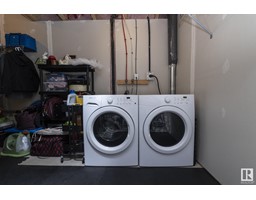#34 1140 Chappelle Bv Sw, Edmonton, Alberta T6W 2Z3
Posted: in
$315,000Maintenance, Exterior Maintenance, Insurance, Landscaping, Property Management, Other, See Remarks
$300.98 Monthly
Maintenance, Exterior Maintenance, Insurance, Landscaping, Property Management, Other, See Remarks
$300.98 MonthlyThis modern townhouse in Chappelle Gardens is a fantastic place to call home! With over 1200 sq. ft. of living space, vaulted ceilings, and plenty of windows, it feels wonderfully spacious and bright inside. The granite countertops and stainless steel appliances in the kitchen add a touch of luxury. Having two master bedrooms with their own baths is a definite plus for convenience and privacy. The gated front yard with a gas BBQ hookup is perfect for outdoor entertaining, and being located across the street from a green space with a park and community garden is great for enjoying the outdoors. Plus, being close to amenities like shopping and the LRT adds even more convenience to the location. Overall, this condo great combination of comfort, style, and functionality! (id:45344)
Property Details
| MLS® Number | E4382188 |
| Property Type | Single Family |
| Neigbourhood | Chappelle Area |
| Amenities Near By | Public Transit, Schools, Shopping |
| Features | Park/reserve |
Building
| Bathroom Total | 3 |
| Bedrooms Total | 2 |
| Amenities | Ceiling - 10ft |
| Appliances | Dishwasher, Dryer, Garage Door Opener Remote(s), Garage Door Opener, Microwave Range Hood Combo, Refrigerator, Stove, Washer |
| Basement Development | Unfinished |
| Basement Type | Full (unfinished) |
| Constructed Date | 2014 |
| Construction Style Attachment | Attached |
| Fire Protection | Smoke Detectors |
| Half Bath Total | 1 |
| Heating Type | Forced Air |
| Stories Total | 2 |
| Size Interior | 116.02 M2 |
| Type | Row / Townhouse |
Parking
| Attached Garage |
Land
| Acreage | No |
| Fence Type | Fence |
| Land Amenities | Public Transit, Schools, Shopping |
| Size Irregular | 177.88 |
| Size Total | 177.88 M2 |
| Size Total Text | 177.88 M2 |
Rooms
| Level | Type | Length | Width | Dimensions |
|---|---|---|---|---|
| Main Level | Living Room | 2.95 m | 3.56 m | 2.95 m x 3.56 m |
| Main Level | Dining Room | 5.28 m | 2.35 m | 5.28 m x 2.35 m |
| Main Level | Kitchen | 3.95 m | 4.22 m | 3.95 m x 4.22 m |
| Main Level | Breakfast | 1.67 m | 2.5 m | 1.67 m x 2.5 m |
| Upper Level | Primary Bedroom | 4.27 m | 3.9 m | 4.27 m x 3.9 m |
| Upper Level | Bedroom 2 | 2.98 m | 3.96 m | 2.98 m x 3.96 m |
https://www.realtor.ca/real-estate/26754668/34-1140-chappelle-bv-sw-edmonton-chappelle-area

