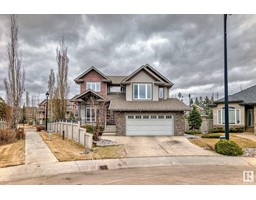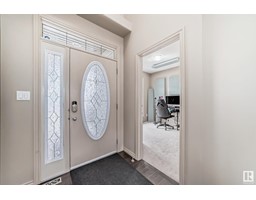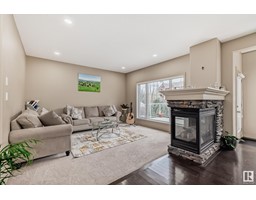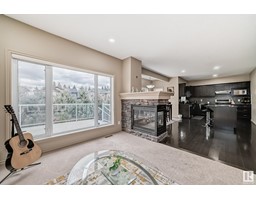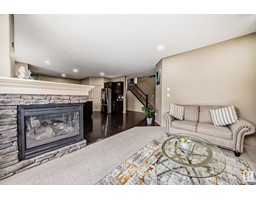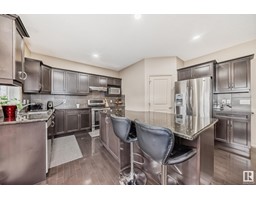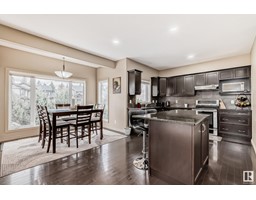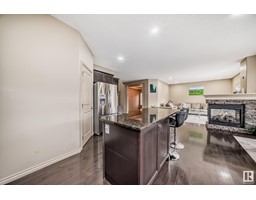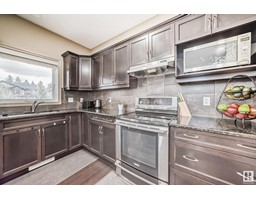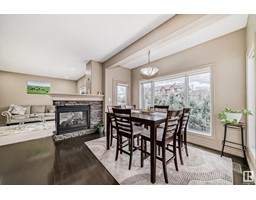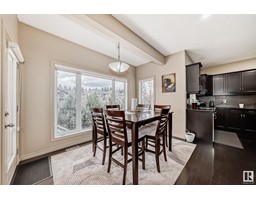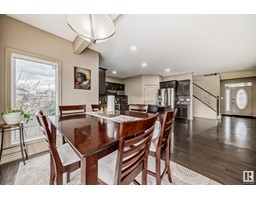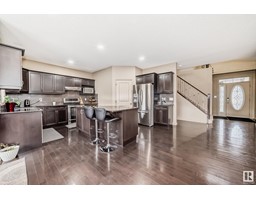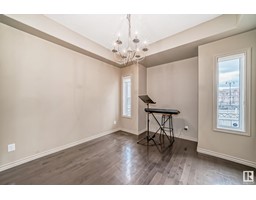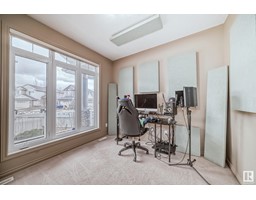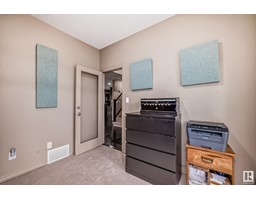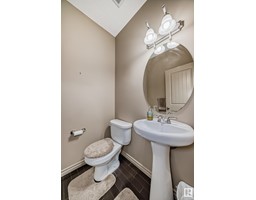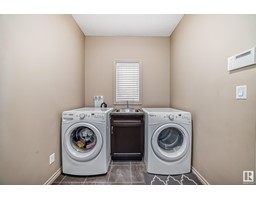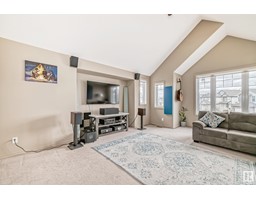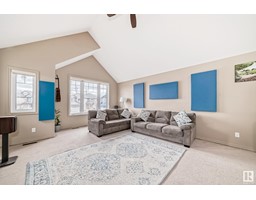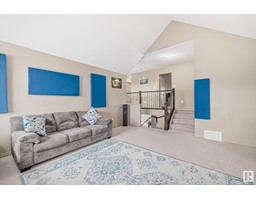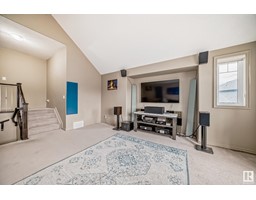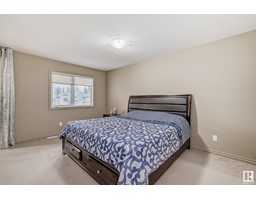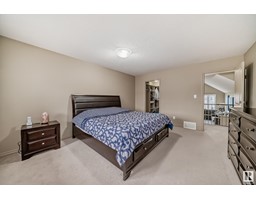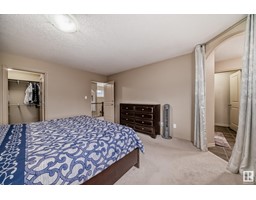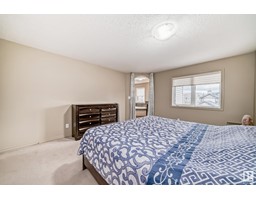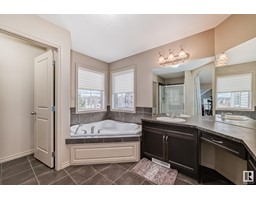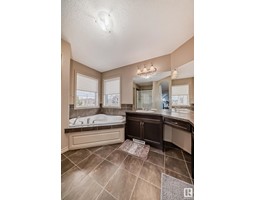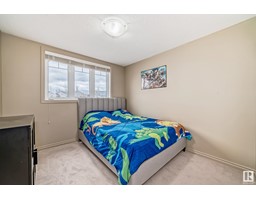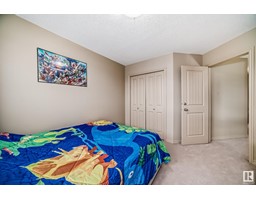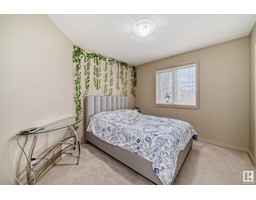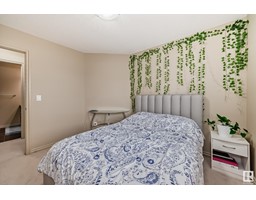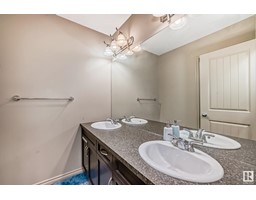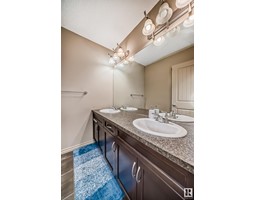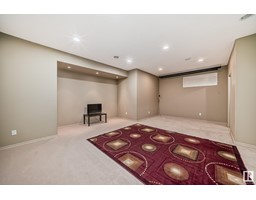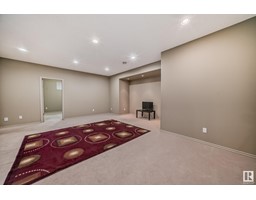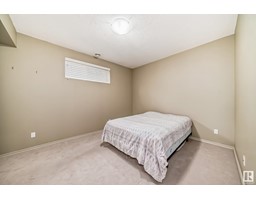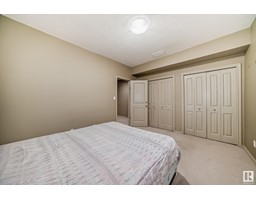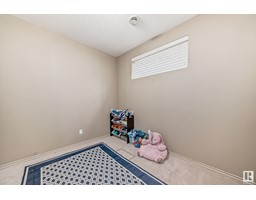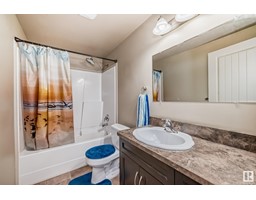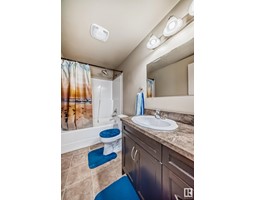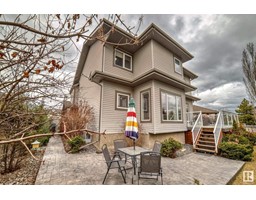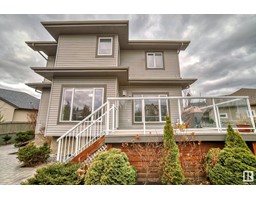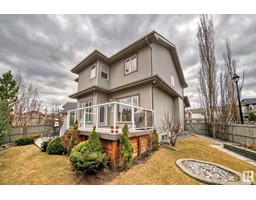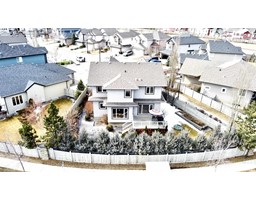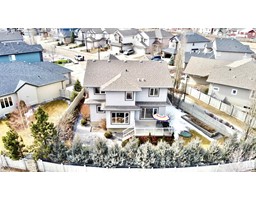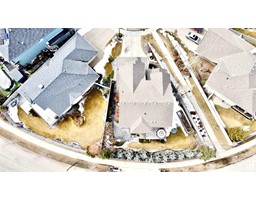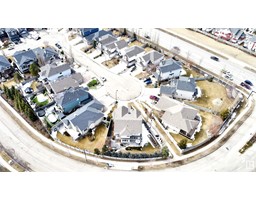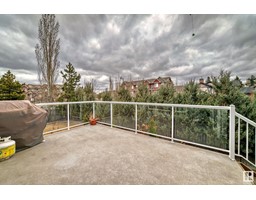334 Callaghan Cl Sw, Edmonton, Alberta T6W 0R4
Posted: in
$749,900
Welcome to CALLAGHAN , one of the most sought after communities in South West Edmonton. This beautiful custom built home with over 3700 SQFT living space sits on a massive lot in a quite cul-de-sac. This centrally airconditioned gorgeous home features 6 bedrooms, 3.5 baths, over sized double garage and a beautifully landscaped backyard. The main floor has a large den, dining room, living room, spacious kitchen with granite counter tops and stainless-steel appliances, breakfast nook and a half bath. The upper floor features a large bonus room with vaulted ceiling, primary bedroom, three other bedrooms and a full bath. The basement with 9 ceiling is fully finished with large recreation room, two bedrooms and a full bath. Close to all amenities- public transportation, shopping, schools and Anthony Henday. Dont miss this opportunity ! (id:45344)
Property Details
| MLS® Number | E4379534 |
| Property Type | Single Family |
| Neigbourhood | Callaghan |
| Amenities Near By | Public Transit, Schools, Shopping |
| Features | Cul-de-sac, No Animal Home, No Smoking Home |
| Structure | Deck |
Building
| Bathroom Total | 4 |
| Bedrooms Total | 6 |
| Amenities | Ceiling - 9ft |
| Appliances | Dishwasher, Dryer, Garage Door Opener, Hood Fan, Refrigerator, Stove, Washer, Window Coverings |
| Basement Development | Finished |
| Basement Type | Full (finished) |
| Constructed Date | 2009 |
| Construction Style Attachment | Detached |
| Cooling Type | Central Air Conditioning |
| Fire Protection | Smoke Detectors |
| Fireplace Fuel | Gas |
| Fireplace Present | Yes |
| Fireplace Type | Unknown |
| Half Bath Total | 1 |
| Heating Type | Forced Air |
| Stories Total | 2 |
| Size Interior | 243.54 M2 |
| Type | House |
Parking
| Attached Garage |
Land
| Acreage | No |
| Fence Type | Fence |
| Land Amenities | Public Transit, Schools, Shopping |
| Size Irregular | 600 |
| Size Total | 600 M2 |
| Size Total Text | 600 M2 |
Rooms
| Level | Type | Length | Width | Dimensions |
|---|---|---|---|---|
| Basement | Bedroom 5 | 2.98 m | 3.66 m | 2.98 m x 3.66 m |
| Basement | Bedroom 6 | 4.1 m | 3.33 m | 4.1 m x 3.33 m |
| Basement | Recreation Room | 6.71 m | 5.91 m | 6.71 m x 5.91 m |
| Main Level | Living Room | 4.25 m | 3.71 m | 4.25 m x 3.71 m |
| Main Level | Dining Room | 3.93 m | 3.33 m | 3.93 m x 3.33 m |
| Main Level | Kitchen | 4.05 m | 3.23 m | 4.05 m x 3.23 m |
| Main Level | Den | 3.04 m | 3.05 m | 3.04 m x 3.05 m |
| Upper Level | Primary Bedroom | 4.77 m | 3.95 m | 4.77 m x 3.95 m |
| Upper Level | Bedroom 2 | 3.3 m | 3.33 m | 3.3 m x 3.33 m |
| Upper Level | Bedroom 3 | 3.32 m | 3.03 m | 3.32 m x 3.03 m |
| Upper Level | Bedroom 4 | 3.22 m | 3.03 m | 3.22 m x 3.03 m |
| Upper Level | Bonus Room | 6.05 m | 5.13 m | 6.05 m x 5.13 m |
https://www.realtor.ca/real-estate/26684035/334-callaghan-cl-sw-edmonton-callaghan

