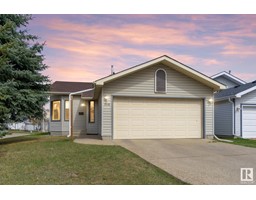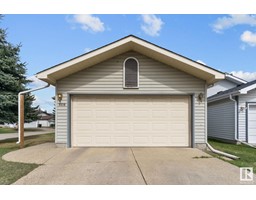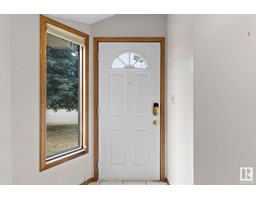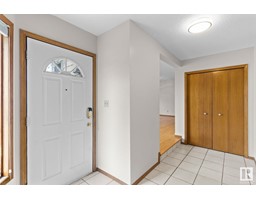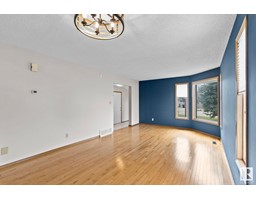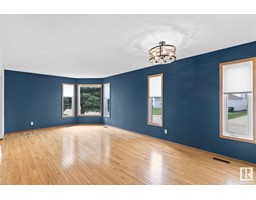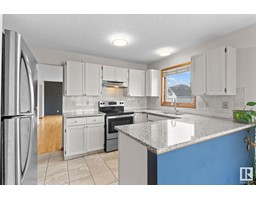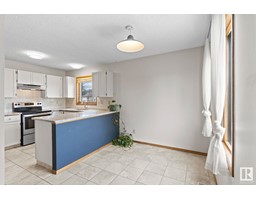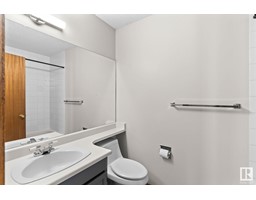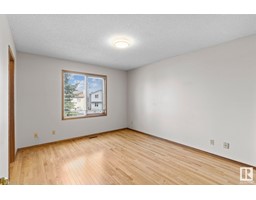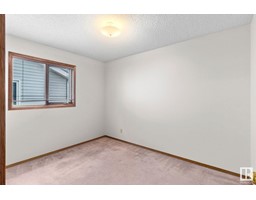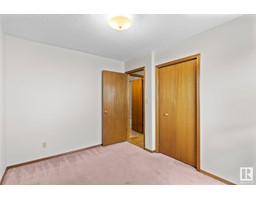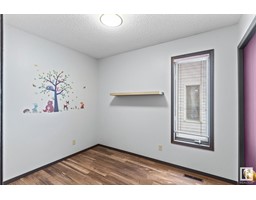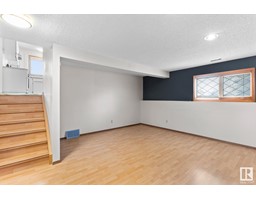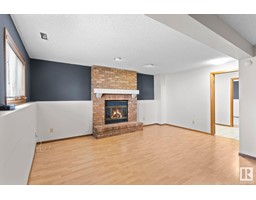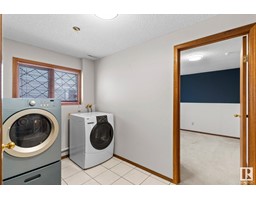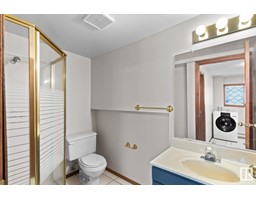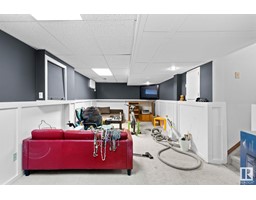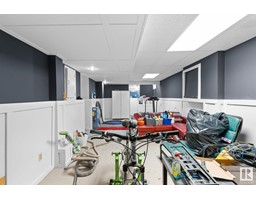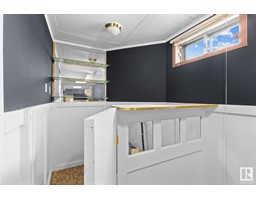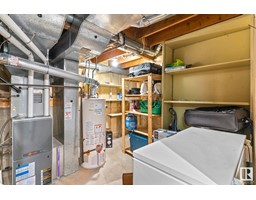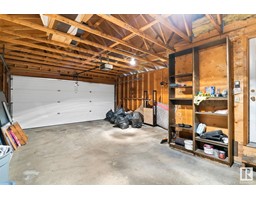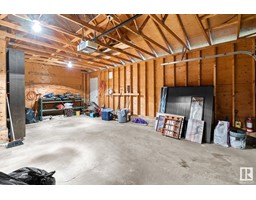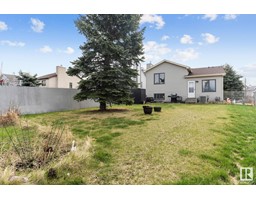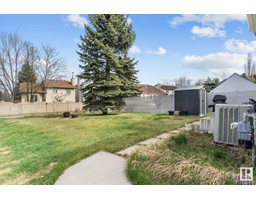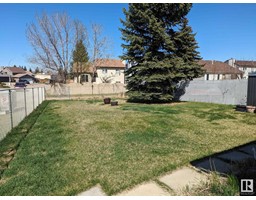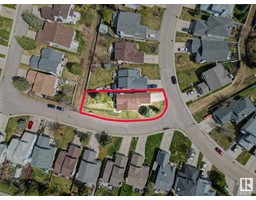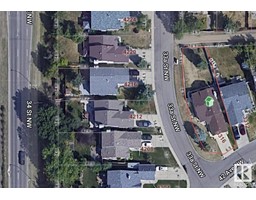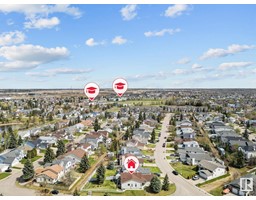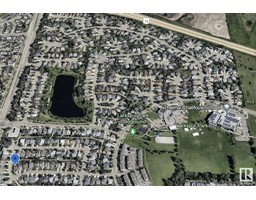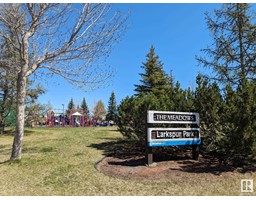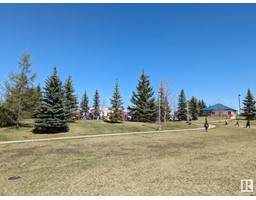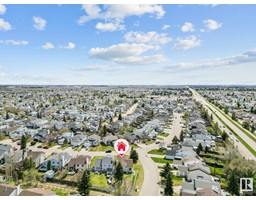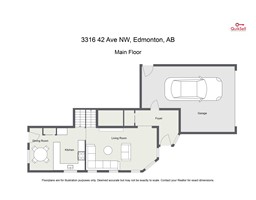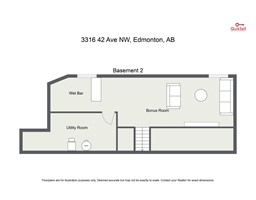3316 42 Av Nw, Edmonton, Alberta T6T 1E6
Posted: in
$469,900
IMMEDIATE POSSESSION! This 4-level split home has 4 BEDROOMS and 3 FULL BATHS! The upper level has 3 bedrooms; the primary with walk-in closet and renovated 4pc ensuite! Plenty of living space with 3 large living rooms: the main floor LR has beautiful hardwood and complimentary trim; one level down, a cozy LR with a brick wood-burning fireplace, bedroom and laundry room; in the basement another full LR, with potential for a 5th bedroom. The kitchen has solid wood cabinetry, quartz counters and ceramic tile floor. A dining space overlooks the giant backyard! Tons of storage in the mechanical room, DOUBLE ATTACHED GARAGE, and shed. A tiled foyer at the entrance/garage. Garage has an exterior side door, leading to the monster 662 sq.m corner lot with mature spruce trees, chain link fence and back lane. Potential for garage/garden suite. Overall in great shape; needs new carpet. Close walk to LARKSPUR PARK and RINK, VELMA E. BAKER and THELMA CHALIFOUX schools. Easy access to WHITEMUD and shopping. A/C too!!! (id:45344)
Property Details
| MLS® Number | E4386499 |
| Property Type | Single Family |
| Neigbourhood | Larkspur |
| Amenities Near By | Golf Course, Public Transit, Schools, Shopping |
| Features | Corner Site, Flat Site, Lane |
| Parking Space Total | 4 |
Building
| Bathroom Total | 3 |
| Bedrooms Total | 4 |
| Appliances | Dishwasher, Dryer, Freezer, Hood Fan, Refrigerator, Storage Shed, Stove, Washer |
| Basement Development | Finished |
| Basement Type | Full (finished) |
| Constructed Date | 1988 |
| Construction Style Attachment | Detached |
| Cooling Type | Central Air Conditioning |
| Fire Protection | Smoke Detectors |
| Heating Type | Forced Air |
| Size Interior | 158.67 M2 |
| Type | House |
Parking
| Attached Garage | |
| Parking Pad |
Land
| Acreage | No |
| Fence Type | Fence |
| Land Amenities | Golf Course, Public Transit, Schools, Shopping |
| Size Irregular | 662.09 |
| Size Total | 662.09 M2 |
| Size Total Text | 662.09 M2 |
Rooms
| Level | Type | Length | Width | Dimensions |
|---|---|---|---|---|
| Basement | Den | 8.41 m | 8.41 m x Measurements not available | |
| Basement | Utility Room | 3.18 m | 3.18 m x Measurements not available | |
| Lower Level | Family Room | 5.03 m | 5.03 m x Measurements not available | |
| Lower Level | Bedroom 4 | 3.15 m | 3.15 m x Measurements not available | |
| Lower Level | Laundry Room | 3.2 m | 3.2 m x Measurements not available | |
| Main Level | Living Room | 6.55 m | 6.55 m x Measurements not available | |
| Main Level | Dining Room | 3.07 m | 3.07 m x Measurements not available | |
| Main Level | Kitchen | 3.61 m | 3.61 m x Measurements not available | |
| Main Level | Atrium | 4.04 m | 4.04 m x Measurements not available | |
| Upper Level | Primary Bedroom | 4.01 m | 4.01 m x Measurements not available | |
| Upper Level | Bedroom 2 | 2.97 m | 2.97 m x Measurements not available | |
| Upper Level | Bedroom 3 | 3.4 m | 3.4 m x Measurements not available |
https://www.realtor.ca/real-estate/26873798/3316-42-av-nw-edmonton-larkspur

