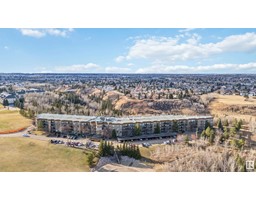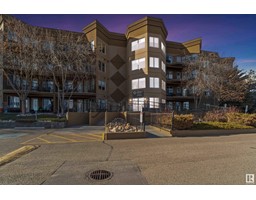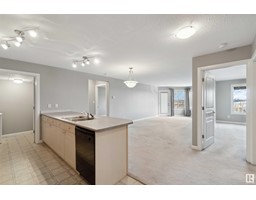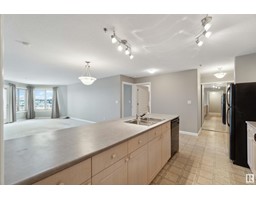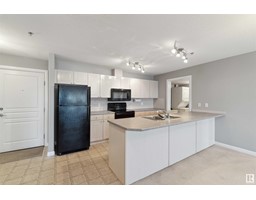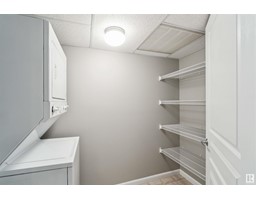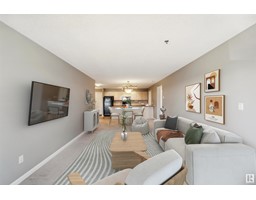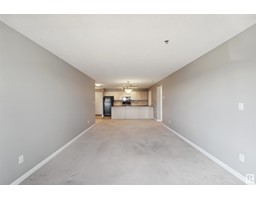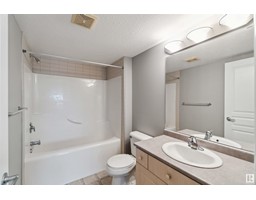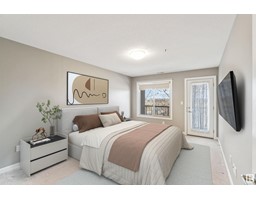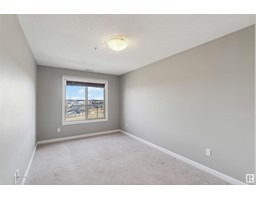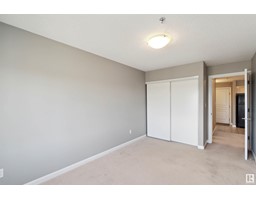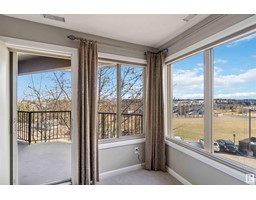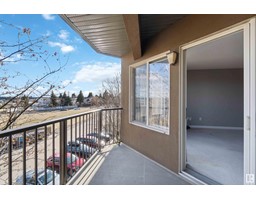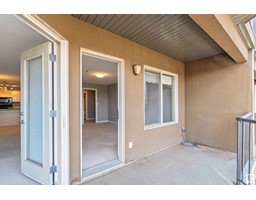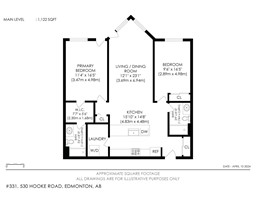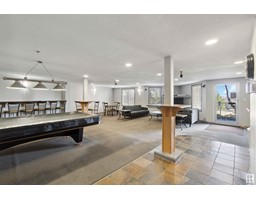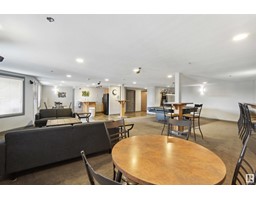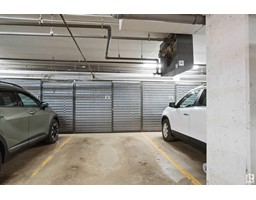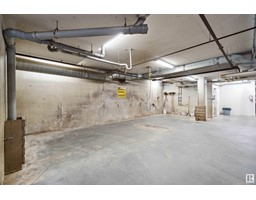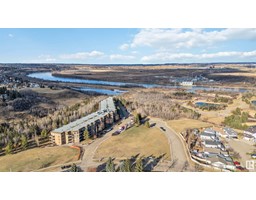#331 530 Hooke Rd Nw, Edmonton, Alberta T5A 5J5
Posted: in
$225,000Maintenance, Exterior Maintenance, Heat, Insurance, Common Area Maintenance, Landscaping, Other, See Remarks, Property Management, Water
$651.53 Monthly
Maintenance, Exterior Maintenance, Heat, Insurance, Common Area Maintenance, Landscaping, Other, See Remarks, Property Management, Water
$651.53 MonthlyDiscover your perfect retreat steps from Hermitage Park! This freshly painted 2 bedroom, 2 bathroom condo offers terrific river valley views from its spacious balcony. Enjoy the stunning kitchen with ample storage, a large pantry and oversized peninsula. The open-concept layout is perfect for entertaining and modern living. The primary bedroom offers a 4 piece ensuite, walk in closet and patio access. Sweeping views from every window are complimented by custom Hunter Douglas blinds. One underground parking stall is complete with cage storage and a car wash. Amenities include a lounge room with pool table and a large fitness room with steam shower. Take advantage of this prime location with river valley trail systems just steps from your front door. A great opportunity to live in a beautifully maintained condo in a wonderful community. (id:45344)
Property Details
| MLS® Number | E4381631 |
| Property Type | Single Family |
| Neigbourhood | Canon Ridge |
| Amenities Near By | Park, Playground, Schools, Shopping |
| Features | No Animal Home, No Smoking Home |
| Structure | Patio(s) |
| View Type | Valley View |
Building
| Bathroom Total | 2 |
| Bedrooms Total | 2 |
| Amenities | Vinyl Windows |
| Appliances | Dishwasher, Freezer, Garburator, Microwave Range Hood Combo, Refrigerator, Washer/dryer Stack-up, Stove |
| Basement Type | None |
| Constructed Date | 2004 |
| Cooling Type | Central Air Conditioning |
| Heating Type | Forced Air |
| Size Interior | 104.24 M2 |
| Type | Apartment |
Parking
| Heated Garage | |
| Parkade | |
| Underground |
Land
| Acreage | No |
| Land Amenities | Park, Playground, Schools, Shopping |
| Size Irregular | 197.49 |
| Size Total | 197.49 M2 |
| Size Total Text | 197.49 M2 |
Rooms
| Level | Type | Length | Width | Dimensions |
|---|---|---|---|---|
| Main Level | Living Room | 3.69 m | 6.94 m | 3.69 m x 6.94 m |
| Main Level | Kitchen | 4.83 m | 4.48 m | 4.83 m x 4.48 m |
| Main Level | Primary Bedroom | 3.47 m | 4.98 m | 3.47 m x 4.98 m |
| Main Level | Bedroom 2 | 2.89 m | 4.98 m | 2.89 m x 4.98 m |
https://www.realtor.ca/real-estate/26741472/331-530-hooke-rd-nw-edmonton-canon-ridge

