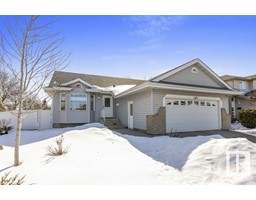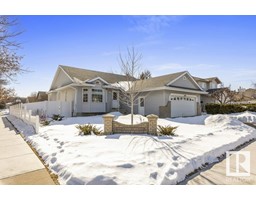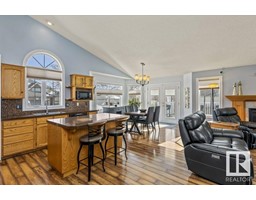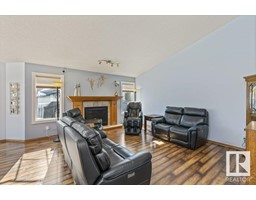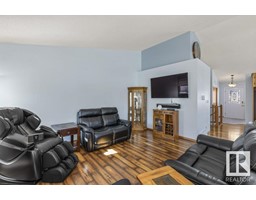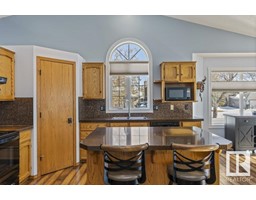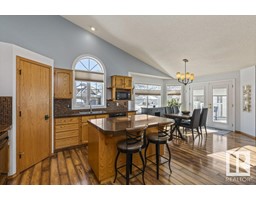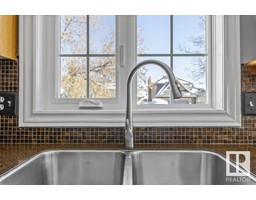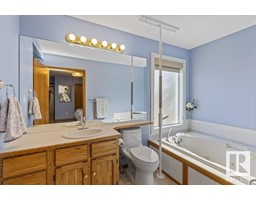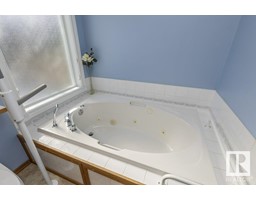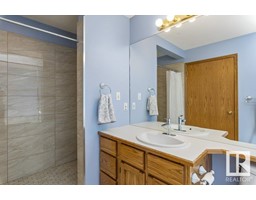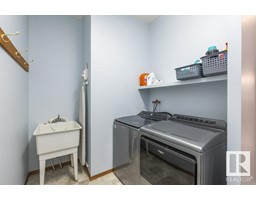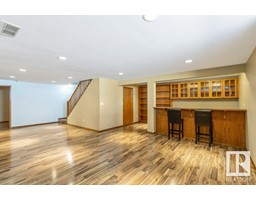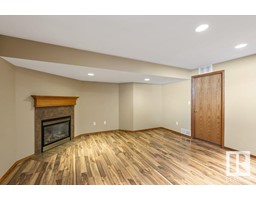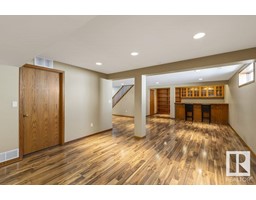33 Deslauriers Cr, St. Albert, Alberta T8N 5Y5
Posted: in
$540,000
Fantastic, fully finished, wheel chair accessible (lift at rear of the home, wider doors, hard surface flooring) Deer Ridge bungalow. No Poly B! This home has been cared for an updated substantially. Boasting upgrades including shingles- 2013, eaves-4 yrs, Furnace/Water Tank/Central A/C-2023, flooring and deck-10 yrs, windows/doors-3 yrs, front landscaping-3 yrs, paint main floor-2 yrs, Poly B replaced-2024! The main floor is bright and inviting with vaulted ceiling living room with gas fire place, open kitchen with granite counter tops and new backsplash, flex room, main floor laundry, primary suite complete with accessible walk-in shower, soaker tub and walk-in closet, 2nd bedroom, and main 4 piece bathroom. Finished basement features 2 more bedrooms, 3 piece bath, family room with corner fireplace (gas), mechanical, and lots of storage. The backyard is fully fenced complete with a composite deck. Front attached garage completes the home. Close to all amenities, schools and transit. Amazing value! (id:45344)
Property Details
| MLS® Number | E4376624 |
| Property Type | Single Family |
| Neigbourhood | Deer Ridge_SALB |
| Amenities Near By | Playground, Public Transit, Schools, Shopping |
| Features | Corner Site, See Remarks |
| Parking Space Total | 4 |
| Structure | Deck |
Building
| Bathroom Total | 3 |
| Bedrooms Total | 4 |
| Appliances | Alarm System, Dishwasher, Dryer, Garage Door Opener Remote(s), Garage Door Opener, Microwave Range Hood Combo, Refrigerator, Storage Shed, Stove, Washer, Window Coverings |
| Architectural Style | Bungalow |
| Basement Development | Finished |
| Basement Type | Full (finished) |
| Ceiling Type | Vaulted |
| Constructed Date | 1993 |
| Construction Style Attachment | Detached |
| Cooling Type | Central Air Conditioning |
| Fireplace Fuel | Gas |
| Fireplace Present | Yes |
| Fireplace Type | Unknown |
| Heating Type | Forced Air |
| Stories Total | 1 |
| Size Interior | 147.54 M2 |
| Type | House |
Parking
| Attached Garage |
Land
| Acreage | No |
| Fence Type | Fence |
| Land Amenities | Playground, Public Transit, Schools, Shopping |
| Size Irregular | 605.6 |
| Size Total | 605.6 M2 |
| Size Total Text | 605.6 M2 |
Rooms
| Level | Type | Length | Width | Dimensions |
|---|---|---|---|---|
| Basement | Bedroom 3 | 2.76 m | 6.64 m | 2.76 m x 6.64 m |
| Basement | Bedroom 4 | 3.89 m | 4.27 m | 3.89 m x 4.27 m |
| Basement | Recreation Room | 8.72 m | 4.4 m | 8.72 m x 4.4 m |
| Basement | Storage | 3.23 m | 2.15 m | 3.23 m x 2.15 m |
| Basement | Utility Room | 3.23 m | 3.04 m | 3.23 m x 3.04 m |
| Main Level | Living Room | 4.93 m | 4.92 m | 4.93 m x 4.92 m |
| Main Level | Dining Room | 3.53 m | 3.57 m | 3.53 m x 3.57 m |
| Main Level | Kitchen | 3.99 m | 3.8 m | 3.99 m x 3.8 m |
| Main Level | Family Room | 4.49 m | 4.91 m | 4.49 m x 4.91 m |
| Main Level | Primary Bedroom | 4.3 m | 4.43 m | 4.3 m x 4.43 m |
| Main Level | Bedroom 2 | 3.09 m | 3.32 m | 3.09 m x 3.32 m |
| Main Level | Laundry Room | 3.32 m | 2.13 m | 3.32 m x 2.13 m |
https://www.realtor.ca/real-estate/26611427/33-deslauriers-cr-st-albert-deer-ridgesalb

