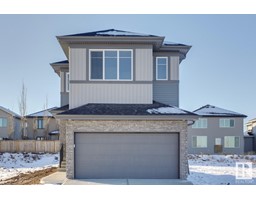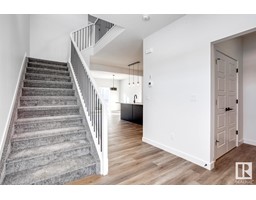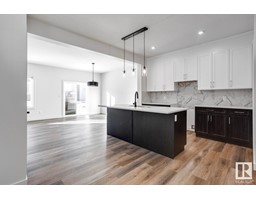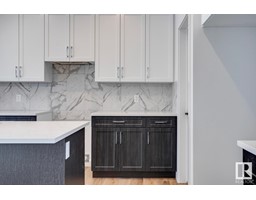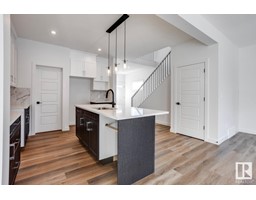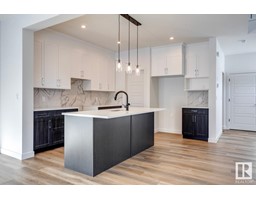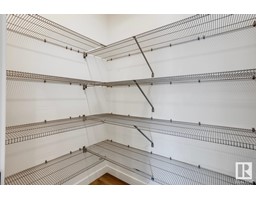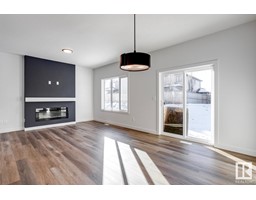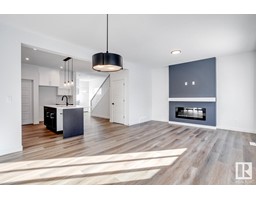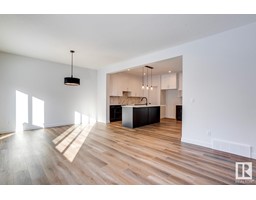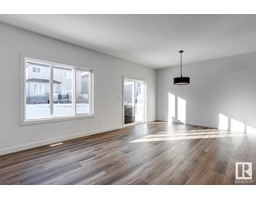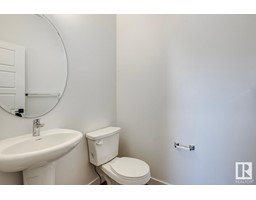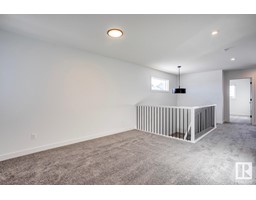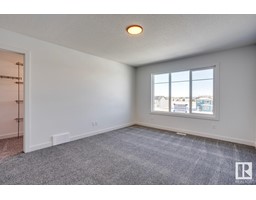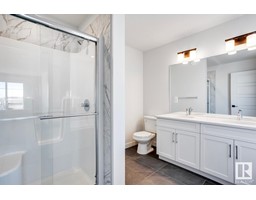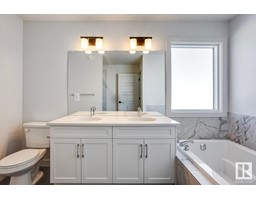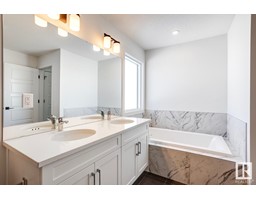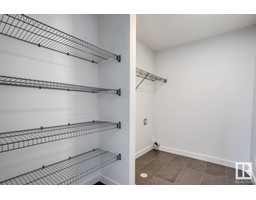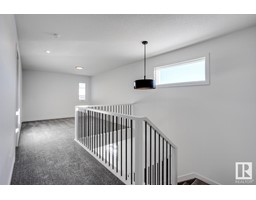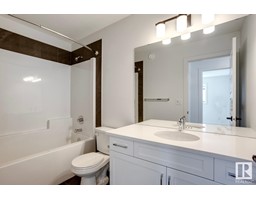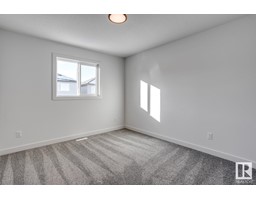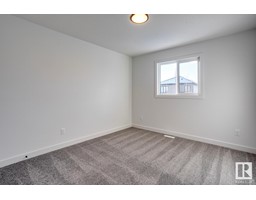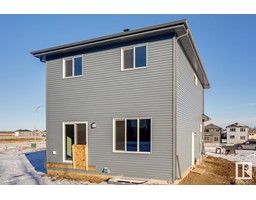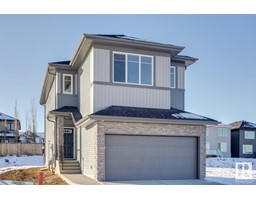33 Ashbury Cr, Spruce Grove, Alberta T7X 0E6
Posted: in
$519,900
Step into the contemporary luxury of the Durnin by San Rufo Homesa 3-bed, 2.5-bath sanctuary where comfort meets sophistication. The grandeur unfolds in the spacious foyer, leading to an open-to-below second floor for an impactful entrance. The kitchen boasts functionality with a flush eating bar and a stove adorned with a hood fan. French doors elegantly unveil the walk-in pantry, blending style with convenience. The mudroom, coupled with a half bath at the garage entrance, seamlessly combines practicality and aesthetic appeal. Upstairs, the master bedroom offers a retreat with a generously sized walk-in closet and an ensuite featuring a separate shower and a luxurious drop-in tub. The second floor caters to family needs with a laundry room equipped with a linen closet. Discover a harmonious balance of elegance and functionality in the Durnina dwelling where your family can flourish and create enduring memories. (id:45344)
Property Details
| MLS® Number | E4369874 |
| Property Type | Single Family |
| Neigbourhood | Jesperdale |
| Amenities Near By | Playground, Schools, Shopping |
| Features | Park/reserve, No Animal Home, No Smoking Home |
| Parking Space Total | 4 |
Building
| Bathroom Total | 3 |
| Bedrooms Total | 3 |
| Basement Development | Unfinished |
| Basement Type | Full (unfinished) |
| Constructed Date | 2023 |
| Construction Style Attachment | Detached |
| Fireplace Fuel | Electric |
| Fireplace Present | Yes |
| Fireplace Type | Unknown |
| Half Bath Total | 1 |
| Heating Type | Forced Air |
| Stories Total | 2 |
| Size Interior | 176.59 M2 |
| Type | House |
Parking
| Attached Garage |
Land
| Acreage | No |
| Land Amenities | Playground, Schools, Shopping |
Rooms
| Level | Type | Length | Width | Dimensions |
|---|---|---|---|---|
| Main Level | Kitchen | 3.4 m | 3.96 m | 3.4 m x 3.96 m |
| Main Level | Breakfast | 2.44 m | 3.96 m | 2.44 m x 3.96 m |
| Main Level | Great Room | 3.35 m | 4.04 m | 3.35 m x 4.04 m |
| Upper Level | Primary Bedroom | 3.66 m | 4.62 m | 3.66 m x 4.62 m |
| Upper Level | Bedroom 2 | 3.15 m | 3.45 m | 3.15 m x 3.45 m |
| Upper Level | Bedroom 3 | 3.15 m | 3.45 m | 3.15 m x 3.45 m |
| Upper Level | Bonus Room | 3.71 m | 3.61 m | 3.71 m x 3.61 m |
https://www.realtor.ca/real-estate/26417726/33-ashbury-cr-spruce-grove-jesperdale

