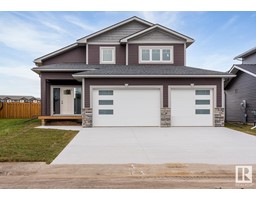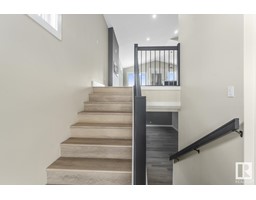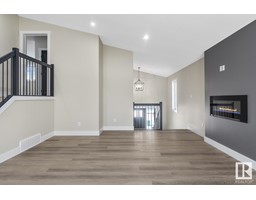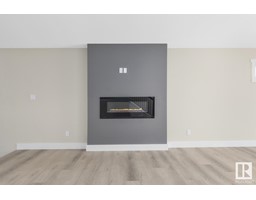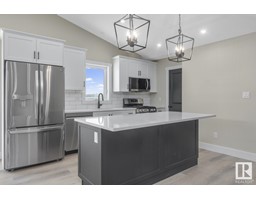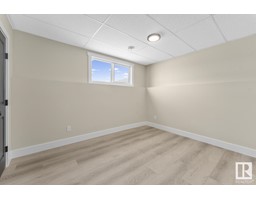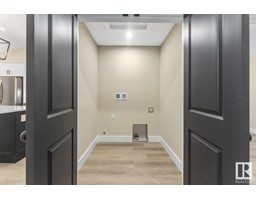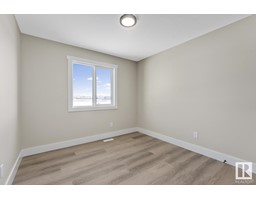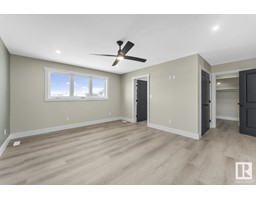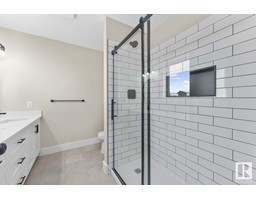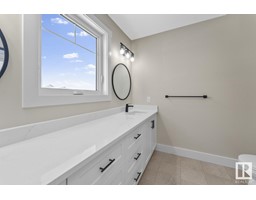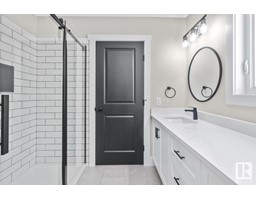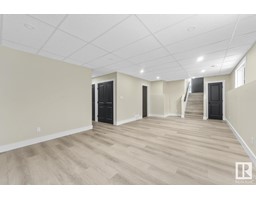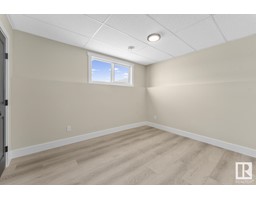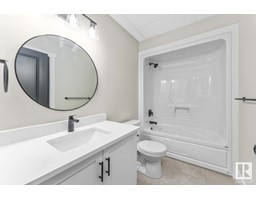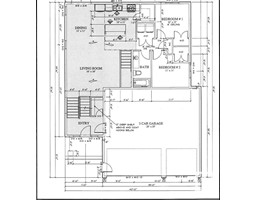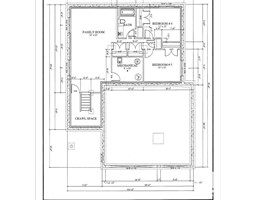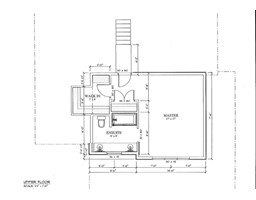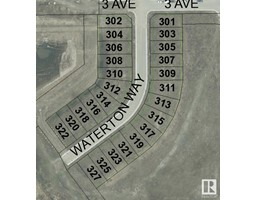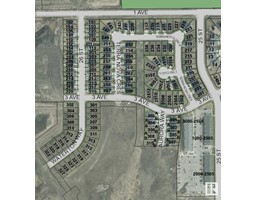325 Waterton Wy, Cold Lake, Alberta T9M 0L4
Posted: in
$539,000
Introducing an extraordinary residence meticulously crafted by Hiscock Homes Inc! Ascend to the upper level to discover the luxurious master bedroom, uniquely positioned above the garage, offering an inviting sanctuary complete with in-floor heating, dual vanities, and a beautifully appointed tiled shower. As part of the package, a fully finished basement awaits, boasting two generously-sized bedrooms, a spacious recreation area, and a chic 4-piece bathroom, all thoughtfully included in the asking price. Plus, indulge in the comfort of operational in-floor heating throughout the basement. The main level presents an open-concept living and dining space, accentuated by soaring vaulted ceilings. The kitchen is a chef's dream, showcasing custom cabinetry, stone countertops, and top-tier stainless steel appliances. And for your convenience, the builder is pleased to offer topsoil, front and rear sod installation, along with a pressure-treated wood fence. Nestled within the highly sought-after Parkview Estates. (id:45344)
Property Details
| MLS® Number | E4377468 |
| Property Type | Single Family |
| Amenities Near By | Playground |
| Features | See Remarks, Flat Site |
| Structure | Deck |
Building
| Bathroom Total | 3 |
| Bedrooms Total | 5 |
| Amenities | Vinyl Windows |
| Appliances | See Remarks |
| Architectural Style | Bi-level |
| Basement Development | Finished |
| Basement Type | Full (finished) |
| Constructed Date | 2024 |
| Construction Style Attachment | Detached |
| Heating Type | Forced Air, In Floor Heating |
| Size Interior | 145.01 M2 |
| Type | House |
Parking
| Heated Garage | |
| Attached Garage |
Land
| Acreage | No |
| Fence Type | Fence |
| Land Amenities | Playground |
Rooms
| Level | Type | Length | Width | Dimensions |
|---|---|---|---|---|
| Basement | Family Room | 4.26 m | 7.01 m | 4.26 m x 7.01 m |
| Basement | Bedroom 4 | 3.35 m | 3.65 m | 3.35 m x 3.65 m |
| Basement | Bedroom 5 | 3.04 m | 3.65 m | 3.04 m x 3.65 m |
| Main Level | Living Room | 4.87 m | 4.87 m | 4.87 m x 4.87 m |
| Main Level | Dining Room | 3.35 m | 3.35 m | 3.35 m x 3.35 m |
| Main Level | Kitchen | 3.04 m | 3.35 m | 3.04 m x 3.35 m |
| Main Level | Bedroom 2 | 3.04 m | 3.04 m | 3.04 m x 3.04 m |
| Main Level | Bedroom 3 | 3.35 m | 3.35 m | 3.35 m x 3.35 m |
| Main Level | Laundry Room | Measurements not available | ||
| Upper Level | Primary Bedroom | 5.18 m | 5.18 m | 5.18 m x 5.18 m |
https://www.realtor.ca/real-estate/26631307/325-waterton-wy-cold-lake

