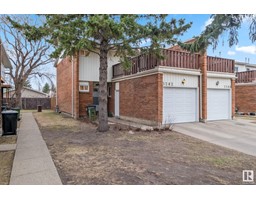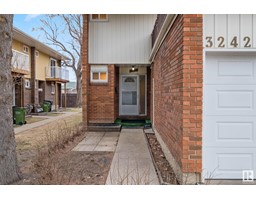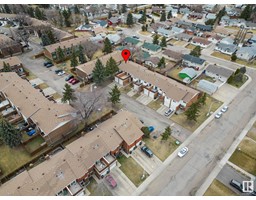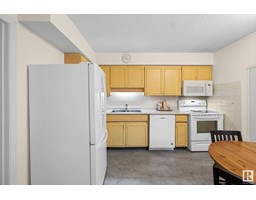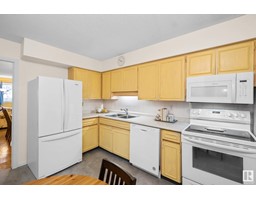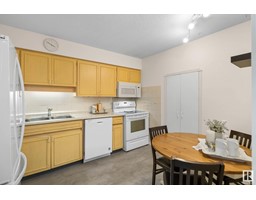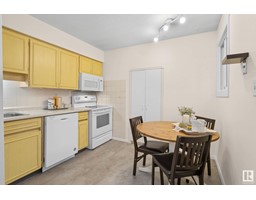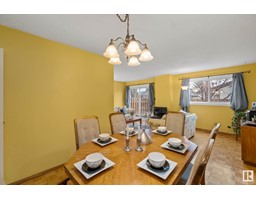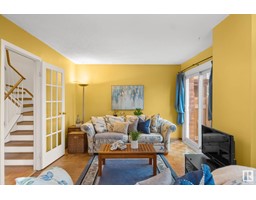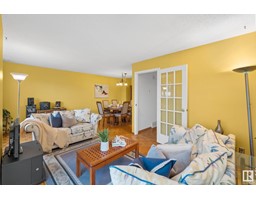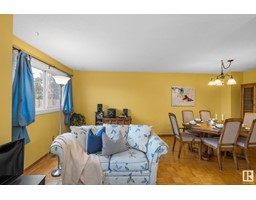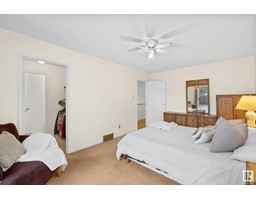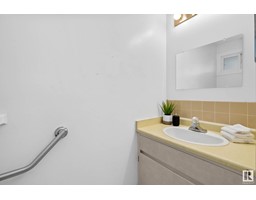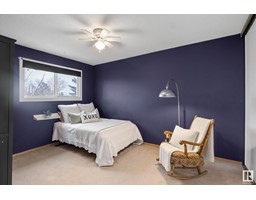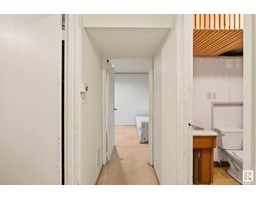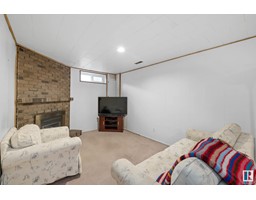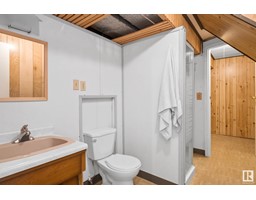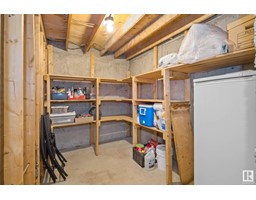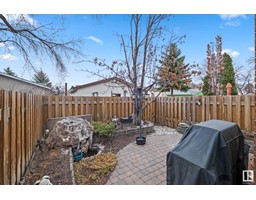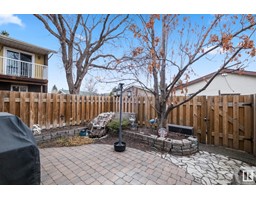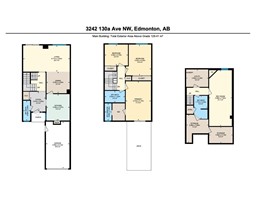3242 130a Av Nw, Edmonton, Alberta T5A 3K3
Posted: in
$180,000Maintenance, Exterior Maintenance, Insurance, Other, See Remarks
$438.58 Monthly
Maintenance, Exterior Maintenance, Insurance, Other, See Remarks
$438.58 MonthlyWelcome to Clargreen Mews! Wonderful community feel with schools, parks & all amenities close by. Quick access to Yellowhead & Anthony Henday for your morning commute. Enjoy your weekends filled with relaxing strolls @ neighbouring Belmont Park, Kernohan Park & Hermitage Park along North Saskatchewan River. This townhouse condo is a perfect combination of comfort & affordability. Features 3 bedrooms, 2 full bathrooms, 2 powder rooms & is ideal first home. Welcoming foyer transitions to spacious living/dining room w/patio door that leads to fully fenced & landscaped yard. Kitchens features large window, pantry, ample counter space & plenty of cabinets for your storage needs. 3 upper-level bedrooms w/owners suite complimented by 2 pc ensuite, WIC & private roof-top balcony for additional living space. Basement boasts large rec room w/gas fireplace, 3 pc bath & ample storage rooms. End unit, single garage attached & visitor parking in complex. (id:45344)
Property Details
| MLS® Number | E4382626 |
| Property Type | Single Family |
| Neigbourhood | Belmont |
| Amenities Near By | Playground, Public Transit, Schools, Shopping |
| Features | Corner Site, Flat Site, Level |
| Parking Space Total | 2 |
| Structure | Deck |
Building
| Bathroom Total | 4 |
| Bedrooms Total | 3 |
| Amenities | Vinyl Windows |
| Appliances | Dishwasher, Dryer, Garage Door Opener Remote(s), Garage Door Opener, Microwave Range Hood Combo, Refrigerator, Stove, Washer, Window Coverings |
| Basement Development | Finished |
| Basement Type | Full (finished) |
| Constructed Date | 1976 |
| Construction Style Attachment | Attached |
| Fire Protection | Smoke Detectors |
| Fireplace Fuel | Gas |
| Fireplace Present | Yes |
| Fireplace Type | Insert |
| Half Bath Total | 2 |
| Heating Type | Forced Air |
| Stories Total | 2 |
| Size Interior | 129.41 M2 |
| Type | Row / Townhouse |
Parking
| Attached Garage |
Land
| Acreage | No |
| Fence Type | Fence |
| Land Amenities | Playground, Public Transit, Schools, Shopping |
| Size Irregular | 281.44 |
| Size Total | 281.44 M2 |
| Size Total Text | 281.44 M2 |
Rooms
| Level | Type | Length | Width | Dimensions |
|---|---|---|---|---|
| Basement | Bonus Room | 2.98 m | 7.32 m | 2.98 m x 7.32 m |
| Basement | Storage | 3.08 m | 2.12 m | 3.08 m x 2.12 m |
| Basement | Storage | 2.88 m | 3.66 m | 2.88 m x 3.66 m |
| Basement | Utility Room | 2.9 m | 2.29 m | 2.9 m x 2.29 m |
| Main Level | Living Room | 6.11 m | 3.44 m | 6.11 m x 3.44 m |
| Main Level | Dining Room | 3.05 m | 2.83 m | 3.05 m x 2.83 m |
| Main Level | Kitchen | 3.04 m | 3.47 m | 3.04 m x 3.47 m |
| Upper Level | Primary Bedroom | 3.31 m | 5.14 m | 3.31 m x 5.14 m |
| Upper Level | Bedroom 2 | 3.32 m | 4.05 m | 3.32 m x 4.05 m |
| Upper Level | Bedroom 3 | 3.05 m | 2.75 m | 3.05 m x 2.75 m |
https://www.realtor.ca/real-estate/26768180/3242-130a-av-nw-edmonton-belmont

