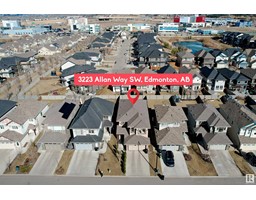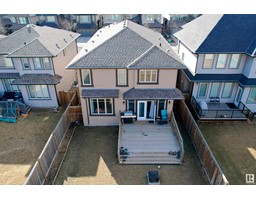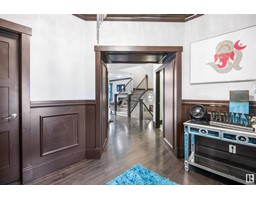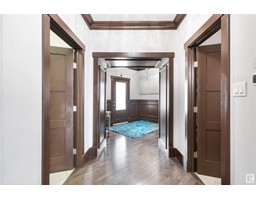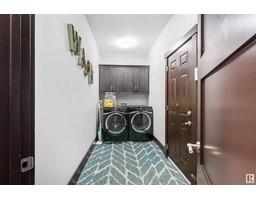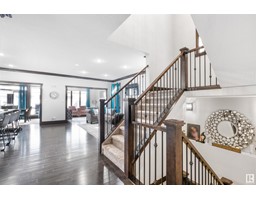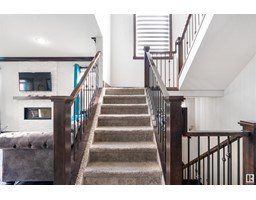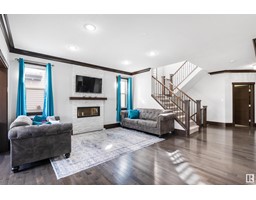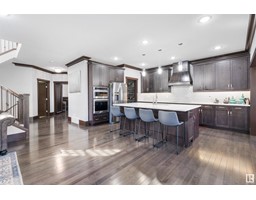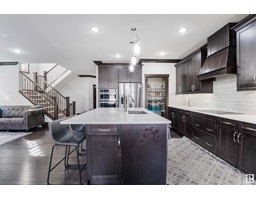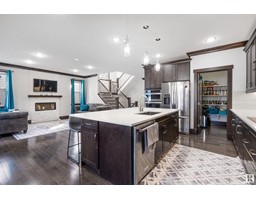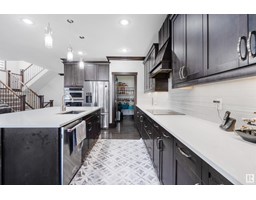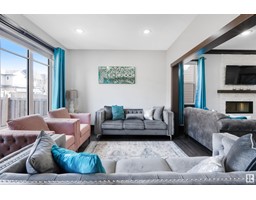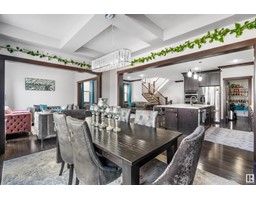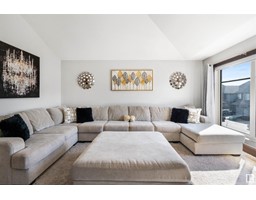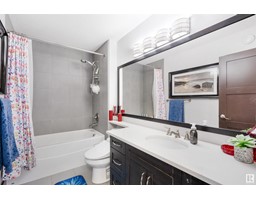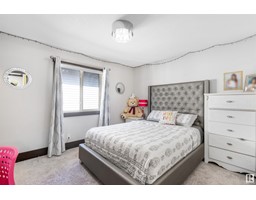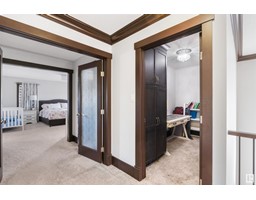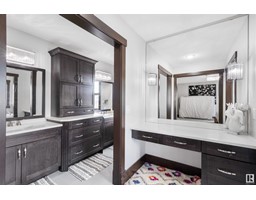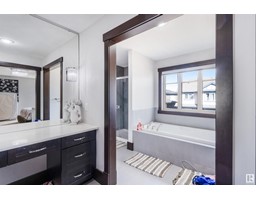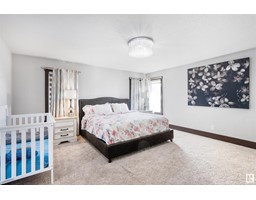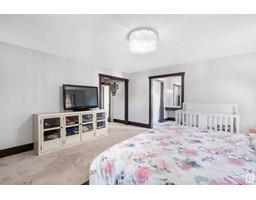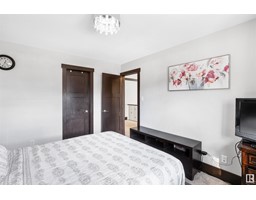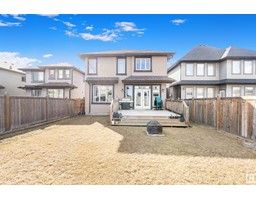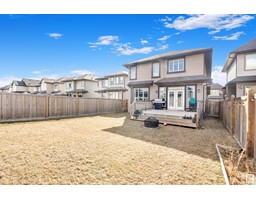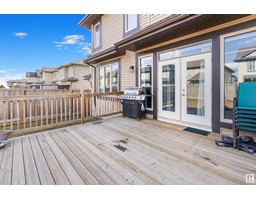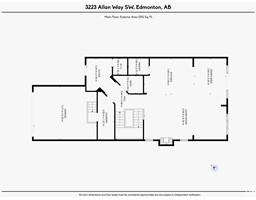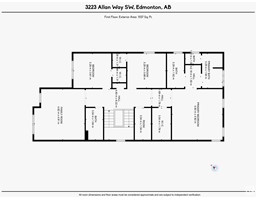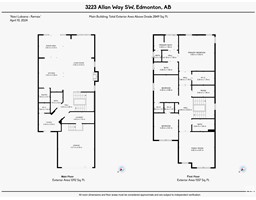3223 Allan Wy Sw, Edmonton, Alberta T6W 2L8
Posted: in
$844,400
Welcome to the desirable community of Ambleside! This meticulously maintained 2 storey home boasts nearly 2850 sqft of living space with bright and open floor plan, 9 ft. main floor ceiling, hardwood floor on main, Kitchen with quartz countertop , glass backsplash tiles, walkthrough pantry, spacious Nook, Two living Areas, Fire place. Upstairs brings a massive bonus room,1 Study room, 3 large bedrooms incl the primary bed w/ stunning 5 pce ensuite (custom glass shower & tub) & walk-in closet. 3 pce bath & linen storage. Outside is a treat! patio, fully fenced & landscaped; perfect summer bbq hangout! close to shopping centre and Anthony Henday Drive. (id:45344)
Property Details
| MLS® Number | E4382876 |
| Property Type | Single Family |
| Neigbourhood | Ambleside |
| Amenities Near By | Public Transit, Schools |
| Features | See Remarks, No Animal Home, No Smoking Home |
Building
| Bathroom Total | 3 |
| Bedrooms Total | 3 |
| Amenities | Ceiling - 9ft |
| Appliances | Dishwasher, Dryer, Garage Door Opener Remote(s), Garage Door Opener, Hood Fan, Microwave, Refrigerator, Stove, Washer, Window Coverings |
| Basement Development | Unfinished |
| Basement Type | Full (unfinished) |
| Constructed Date | 2015 |
| Construction Style Attachment | Detached |
| Fireplace Fuel | Gas |
| Fireplace Present | Yes |
| Fireplace Type | Corner |
| Half Bath Total | 1 |
| Heating Type | Forced Air |
| Stories Total | 2 |
| Size Interior | 264.68 M2 |
| Type | House |
Parking
| Attached Garage |
Land
| Acreage | No |
| Fence Type | Fence |
| Land Amenities | Public Transit, Schools |
| Size Irregular | 477.48 |
| Size Total | 477.48 M2 |
| Size Total Text | 477.48 M2 |
Rooms
| Level | Type | Length | Width | Dimensions |
|---|---|---|---|---|
| Main Level | Living Room | Measurements not available | ||
| Main Level | Dining Room | Measurements not available | ||
| Main Level | Kitchen | Measurements not available | ||
| Main Level | Family Room | Measurements not available | ||
| Upper Level | Primary Bedroom | Measurements not available | ||
| Upper Level | Bedroom 2 | Measurements not available | ||
| Upper Level | Bedroom 3 | Measurements not available | ||
| Upper Level | Bonus Room | Measurements not available | ||
| Upper Level | Other | Measurements not available |
https://www.realtor.ca/real-estate/26773780/3223-allan-wy-sw-edmonton-ambleside

