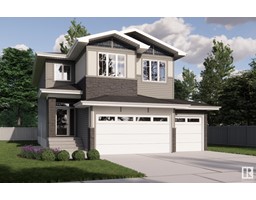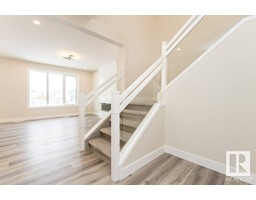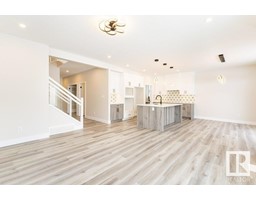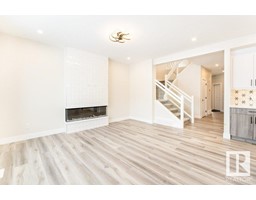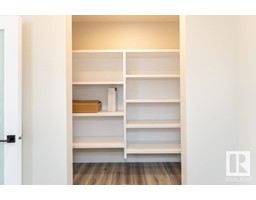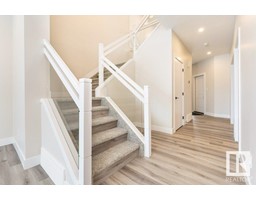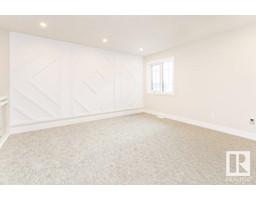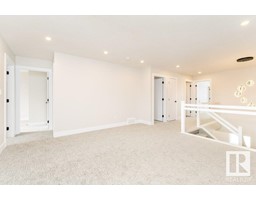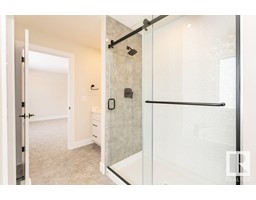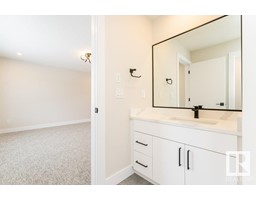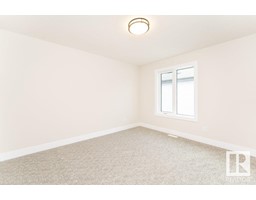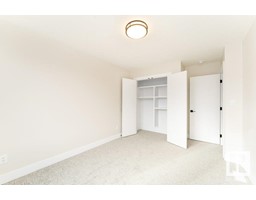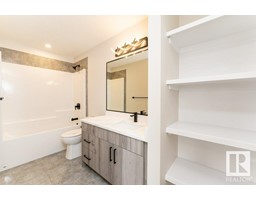3219 Pelerin Cr, Beaumont, Alberta T4X 2Z1
Posted: in
$699,000
UNDER CONSTRUCTION- DISTINCT & UNIQUE- PERFECT PACKAGE- PLACE CHALEUREUSE- BRAND NEW 2 Storey + Basement, TRIPLE GARAGE-HUGE PIE LOT-2503 sq ft, 4 BDRM + BONUS room home. Lots of Windows for all the light. Main floor has open concept Great Room, modern upgraded KITCHEN with SPICE KITCHEN & walk in pantry, Bedroom/Den and 4PC BATH ON MAIN. 4 bedrooms, 3 baths, laundry and spacious Bonus Room upstairs. Master has luxury 5 pc en-suite with his and hers sinks Shower huge Walk in Closet. Lots of upgrades including TRIPLE PANE WINDOWS,TANKLESS HOT WATER, DUAL STAGE FURNACE, modern kitchen with QUARTZ counters thru out the house. Linear Fireplace, extensive wood work with built in organizers. Close to all amenities, walk to schools, shopping, easy access to all major routes, South Edmonton, Airport, Leduc. New Home 2-5-10 year Warranty Basement has SIDE ENTRANCE, utilities/rough-ins tucked away. PICTURES FROM SIMILAR HOUSE-FINISHES MAY VARY,STILL TIME TO PICK YOUR COLOURS/FINISHES. (id:45344)
Property Details
| MLS® Number | E4370585 |
| Property Type | Single Family |
| Neigbourhood | Place Chaleureuse |
| Amenities Near By | Playground, Schools, Shopping |
| Features | Flat Site, No Back Lane, Closet Organizers, Exterior Walls- 2x6" |
| Parking Space Total | 6 |
Building
| Bathroom Total | 4 |
| Bedrooms Total | 4 |
| Amenities | Vinyl Windows |
| Appliances | Garage Door Opener Remote(s), Garage Door Opener, Hood Fan, Humidifier |
| Basement Development | Unfinished |
| Basement Type | Full (unfinished) |
| Constructed Date | 2024 |
| Construction Style Attachment | Detached |
| Fire Protection | Smoke Detectors |
| Fireplace Fuel | Electric |
| Fireplace Present | Yes |
| Fireplace Type | Insert |
| Heating Type | Forced Air |
| Stories Total | 2 |
| Size Interior | 232.54 M2 |
| Type | House |
Parking
| Attached Garage |
Land
| Acreage | No |
| Land Amenities | Playground, Schools, Shopping |
| Size Irregular | 776.67 |
| Size Total | 776.67 M2 |
| Size Total Text | 776.67 M2 |
Rooms
| Level | Type | Length | Width | Dimensions |
|---|---|---|---|---|
| Main Level | Dining Room | Measurements not available | ||
| Main Level | Kitchen | Measurements not available | ||
| Main Level | Family Room | Measurements not available | ||
| Main Level | Den | Measurements not available | ||
| Main Level | Second Kitchen | Measurements not available | ||
| Upper Level | Primary Bedroom | Measurements not available | ||
| Upper Level | Bedroom 2 | Measurements not available | ||
| Upper Level | Bedroom 3 | Measurements not available | ||
| Upper Level | Bedroom 4 | Measurements not available | ||
| Upper Level | Bonus Room | Measurements not available | ||
| Upper Level | Laundry Room | Measurements not available |
https://www.realtor.ca/real-estate/26440767/3219-pelerin-cr-beaumont-place-chaleureuse

