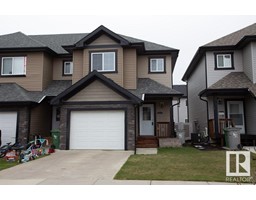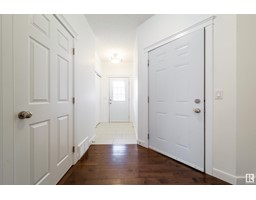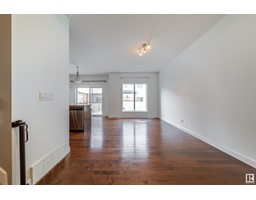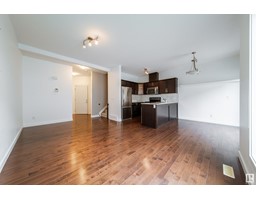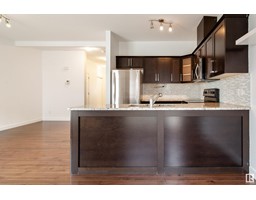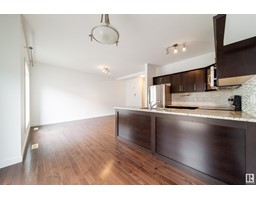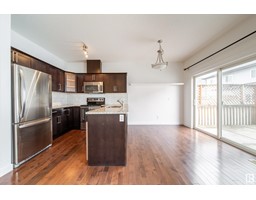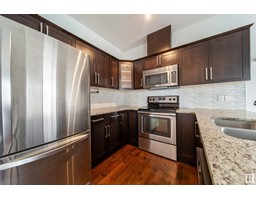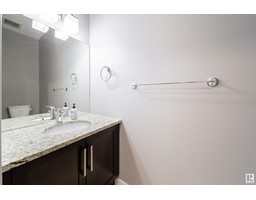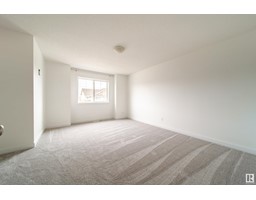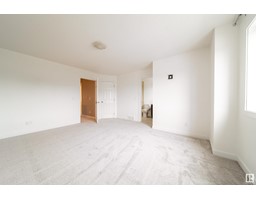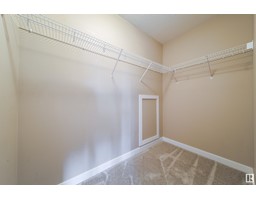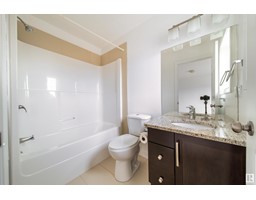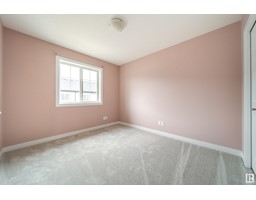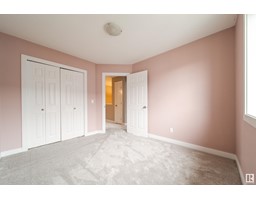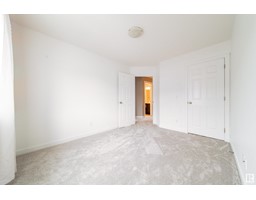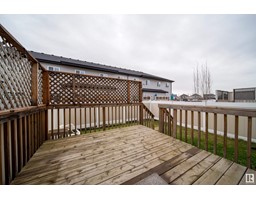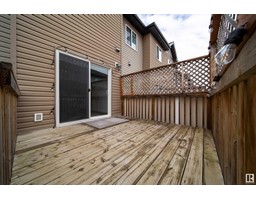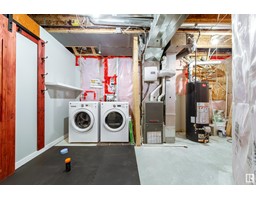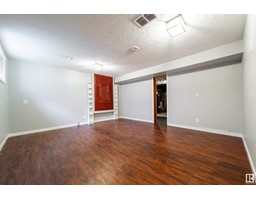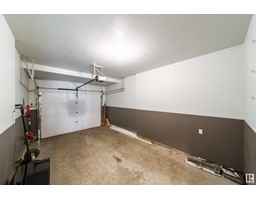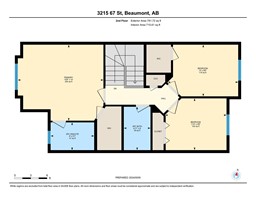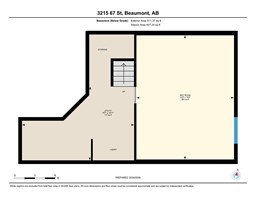3215 67 St, Beaumont, Alberta T4X 0W7
Posted: in
$329,900Maintenance, Other, See Remarks
$75 Monthly
Maintenance, Other, See Remarks
$75 MonthlyExcellent chance to own this Montrose Estates end unit townhouse in the fast growing community of Beaumont. Well maintained with upgrades including recent painting and brand new, never used carpet! Main floor features tiled entrance, open concept living area with 9' ceilings, granite kitchen countertop and stainless appliances, dining area with back yard access via sliding door, and 1/2 bathroom. Upstairs features 3 bedrooms including large primary with 4-piece ensuite and walk in closet, as well as a separate 4-piece bathroom. Basement partially finished with bonus entertainment room area. Additional property features include single attached garage, back deck and fenced back yard. Ideal location for regular commuters to Nisku or Highway 2, with access to Hwy 625 (Township 504) less than a 1km drive from your front door. Welcome home! (id:45344)
Property Details
| MLS® Number | E4386535 |
| Property Type | Single Family |
| Neigbourhood | Montrose Estates |
| Amenities Near By | Golf Course, Playground, Schools, Shopping |
| Features | See Remarks |
| Structure | Deck |
Building
| Bathroom Total | 3 |
| Bedrooms Total | 3 |
| Amenities | Vinyl Windows |
| Appliances | Dishwasher, Dryer, Garage Door Opener Remote(s), Garage Door Opener, Microwave Range Hood Combo, Refrigerator, Stove, Washer |
| Basement Development | Partially Finished |
| Basement Type | Full (partially Finished) |
| Constructed Date | 2012 |
| Construction Style Attachment | Attached |
| Fire Protection | Smoke Detectors |
| Half Bath Total | 1 |
| Heating Type | Forced Air |
| Stories Total | 2 |
| Size Interior | 127.1 M2 |
| Type | Row / Townhouse |
Parking
| Attached Garage |
Land
| Acreage | No |
| Fence Type | Fence |
| Land Amenities | Golf Course, Playground, Schools, Shopping |
Rooms
| Level | Type | Length | Width | Dimensions |
|---|---|---|---|---|
| Basement | Bonus Room | 5.58 m | 4.39 m | 5.58 m x 4.39 m |
| Main Level | Living Room | 5.67 m | 3.29 m | 5.67 m x 3.29 m |
| Main Level | Dining Room | 2.87 m | 2.57 m | 2.87 m x 2.57 m |
| Main Level | Kitchen | 2.67 m | 2.56 m | 2.67 m x 2.56 m |
| Upper Level | Primary Bedroom | 4.81 m | 4.26 m | 4.81 m x 4.26 m |
| Upper Level | Bedroom 2 | 3.96 m | 2.9 m | 3.96 m x 2.9 m |
| Upper Level | Bedroom 3 | 3.45 m | 2.9 m | 3.45 m x 2.9 m |
https://www.realtor.ca/real-estate/26875076/3215-67-st-beaumont-montrose-estates

