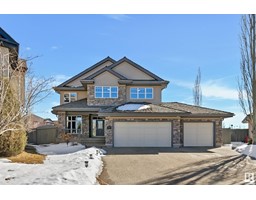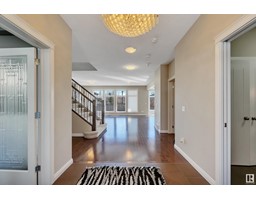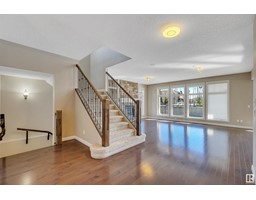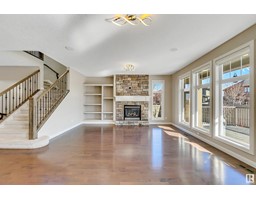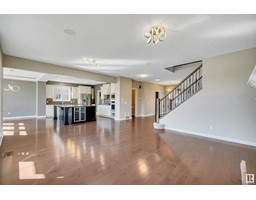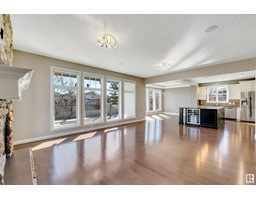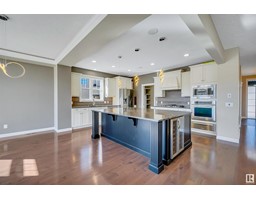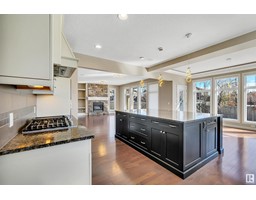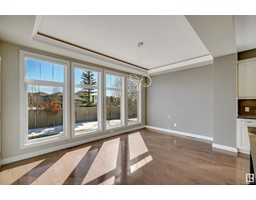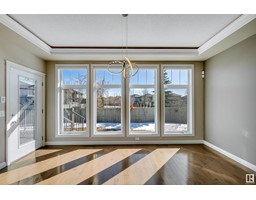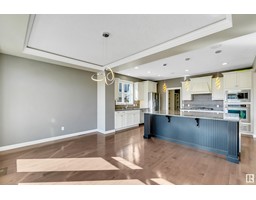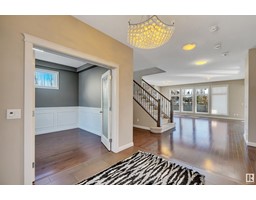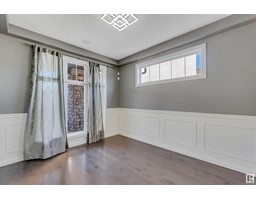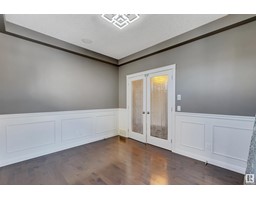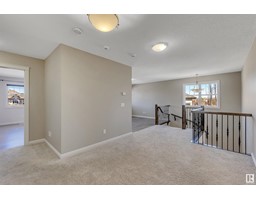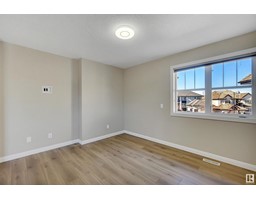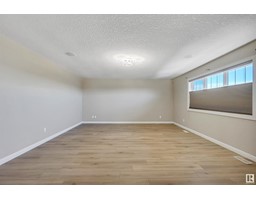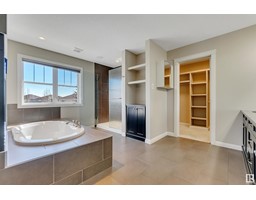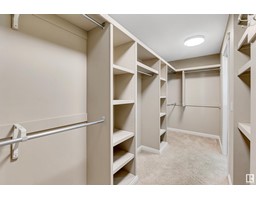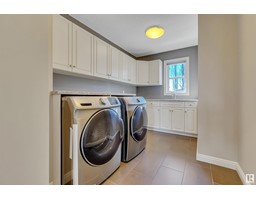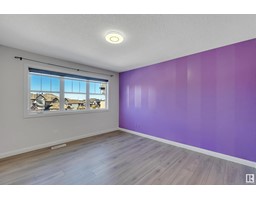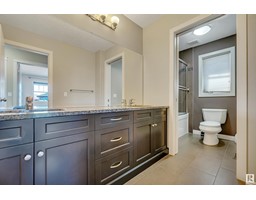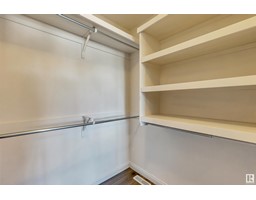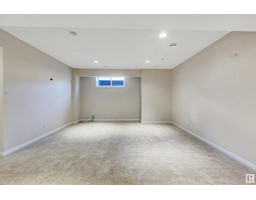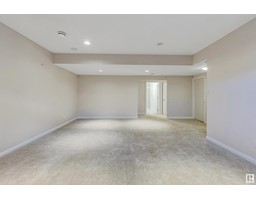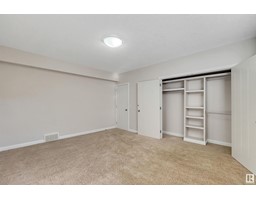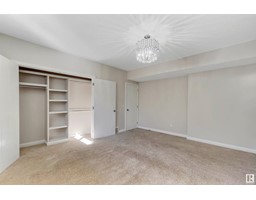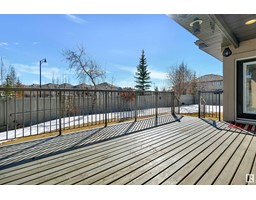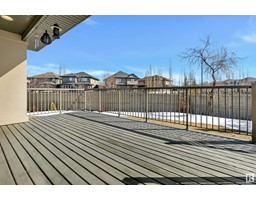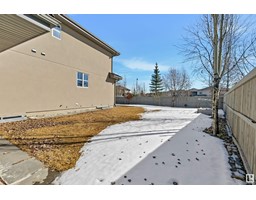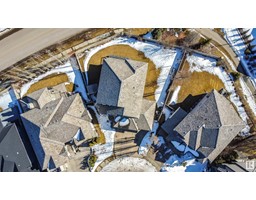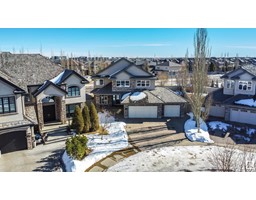3211 Watson Co Sw, Edmonton, Alberta T6W 0P2
Posted: in
$1,198,000
Welcome to Upper Windermere! Prepare to be wowed by this spacious family home located in a quiet cul-de-sac on a huge pie shaped lot. The Great Room has dark maple hardwood, large windows & a stone feature wall fireplace. The kitchen features solid cabinetry, granite c-tops, SS appliances, walk thru pantry & a spacious dining area. The main floor also has a bright den and 2 pce bath. The primary bedroom has a huge walk in closet and 5 pce. ensuite with granite, double sinks, soaker tub and 2 way fireplace. 2 large bedrooms, 5 pce bath, bonus room, large laundry room with plenty of cabinets and a sink complete the top floor. The finished basement has a large family room wired for projector and surround sound, 2 huge bedrooms & 3 pce. bath. The yard is fully landscaped & fenced with a covered deck.The triple heated garage has floor drains and ample space for additional storage. Steps to the private leisure centre, schools, a plethora of shopping and great access for commuting make this home an easy choice! (id:45344)
Property Details
| MLS® Number | E4377467 |
| Property Type | Single Family |
| Neigbourhood | Windermere |
| Amenities Near By | Golf Course, Playground, Public Transit, Schools, Shopping |
| Features | Cul-de-sac |
Building
| Bathroom Total | 4 |
| Bedrooms Total | 5 |
| Amenities | Ceiling - 9ft |
| Appliances | Alarm System, Dishwasher, Dryer, Hood Fan, Microwave, Stove, Central Vacuum, Washer, Window Coverings, Refrigerator |
| Basement Development | Finished |
| Basement Type | Full (finished) |
| Constructed Date | 2010 |
| Construction Style Attachment | Detached |
| Cooling Type | Central Air Conditioning |
| Half Bath Total | 1 |
| Heating Type | Forced Air |
| Stories Total | 2 |
| Size Interior | 288 M2 |
| Type | House |
Parking
| Oversize | |
| Attached Garage |
Land
| Acreage | No |
| Fence Type | Fence |
| Land Amenities | Golf Course, Playground, Public Transit, Schools, Shopping |
| Size Irregular | 831.1 |
| Size Total | 831.1 M2 |
| Size Total Text | 831.1 M2 |
Rooms
| Level | Type | Length | Width | Dimensions |
|---|---|---|---|---|
| Basement | Bedroom 4 | Measurements not available | ||
| Basement | Bedroom 5 | Measurements not available | ||
| Upper Level | Primary Bedroom | Measurements not available | ||
| Upper Level | Bedroom 2 | Measurements not available | ||
| Upper Level | Bedroom 3 | Measurements not available |
https://www.realtor.ca/real-estate/26631306/3211-watson-co-sw-edmonton-windermere

