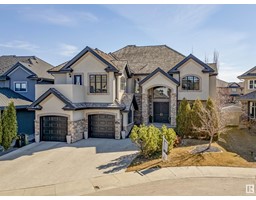3209 Watson Co Sw, Edmonton, Alberta T6W 0P2
Posted: in
$1,485,000
Upper Windermere - Exclusive Community Built by Darren's Homes This stunning 2-storey home built in 2011 has 6120sqft of finished living space 6 beds, Office, 4.5 baths (2 ensuites & Jack/Jill) 7694sqft landscaped lot & triple attached garage! Step inside & you will love the grand feeling of this home natural light flows throughout the main floor,2nd floor & basement. Beautifully kept throughout the years, around every corner you will appreciate the luxury fit & finish. From the open concept main floor with great room, formal dining room, living room w/fireplace & the Chefs kitchen this home has everything a family is looking for. Upstairs the primary suite has a hotel styled ensuite. Bed #2 with a walk-in closet & ensuite beds #3 & #4 - both a great size 4-piece Jack/Jill bath, laundry room & a family lounge/bonus room with balcony completes this level. Continue to the basement perfect for Oilers games Full Bar area, games area,two-sided fireplace,#5 & #6 beds & 4-piece bath! (id:45344)
Property Details
| MLS® Number | E4378350 |
| Property Type | Single Family |
| Neigbourhood | Windermere |
| Amenities Near By | Golf Course, Playground, Public Transit, Schools, Shopping |
| Features | Cul-de-sac, Treed, Flat Site |
| Parking Space Total | 6 |
| Structure | Deck |
Building
| Bathroom Total | 5 |
| Bedrooms Total | 6 |
| Amenities | Ceiling - 10ft, Ceiling - 9ft, Vinyl Windows |
| Appliances | Dryer, Garage Door Opener Remote(s), Garage Door Opener, Garburator, Hood Fan, Microwave, Refrigerator, Stove, Central Vacuum, Washer, Window Coverings, Wine Fridge, Dishwasher |
| Basement Development | Finished |
| Basement Type | Full (finished) |
| Ceiling Type | Vaulted |
| Constructed Date | 2011 |
| Construction Style Attachment | Detached |
| Cooling Type | Central Air Conditioning |
| Fire Protection | Smoke Detectors |
| Fireplace Fuel | Gas |
| Fireplace Present | Yes |
| Fireplace Type | Unknown |
| Half Bath Total | 1 |
| Heating Type | Forced Air, In Floor Heating |
| Stories Total | 2 |
| Size Interior | 394.66 M2 |
| Type | House |
Parking
| Oversize | |
| Attached Garage |
Land
| Acreage | No |
| Fence Type | Fence |
| Land Amenities | Golf Course, Playground, Public Transit, Schools, Shopping |
| Size Irregular | 714.84 |
| Size Total | 714.84 M2 |
| Size Total Text | 714.84 M2 |
Rooms
| Level | Type | Length | Width | Dimensions |
|---|---|---|---|---|
| Basement | Bedroom 5 | 3.37 m | 3.58 m | 3.37 m x 3.58 m |
| Basement | Bedroom 6 | 3.06 m | 4.31 m | 3.06 m x 4.31 m |
| Basement | Recreation Room | 9.49 m | 8.62 m | 9.49 m x 8.62 m |
| Basement | Media | 4.5 m | 5.73 m | 4.5 m x 5.73 m |
| Main Level | Living Room | 4.09 m | 4.7 m | 4.09 m x 4.7 m |
| Main Level | Dining Room | 3.8 m | 4.73 m | 3.8 m x 4.73 m |
| Main Level | Kitchen | 7.54 m | 4.83 m | 7.54 m x 4.83 m |
| Main Level | Family Room | 4.95 m | 5.75 m | 4.95 m x 5.75 m |
| Main Level | Office | 3.32 m | 3.63 m | 3.32 m x 3.63 m |
| Upper Level | Primary Bedroom | 4.17 m | 5.59 m | 4.17 m x 5.59 m |
| Upper Level | Bedroom 2 | 3.65 m | 5.07 m | 3.65 m x 5.07 m |
| Upper Level | Bedroom 3 | 3.63 m | 3.61 m | 3.63 m x 3.61 m |
| Upper Level | Bedroom 4 | 3.61 m | 3.63 m | 3.61 m x 3.63 m |
| Upper Level | Bonus Room | 4.84 m | 4.42 m | 4.84 m x 4.42 m |
| Upper Level | Laundry Room | 4.08 m | 3.61 m | 4.08 m x 3.61 m |
https://www.realtor.ca/real-estate/26656564/3209-watson-co-sw-edmonton-windermere























































