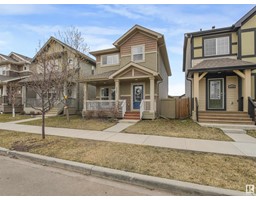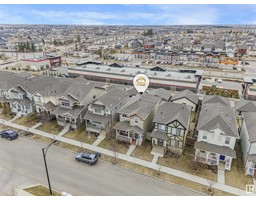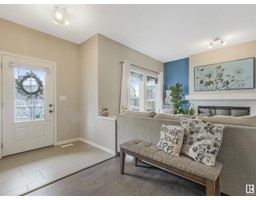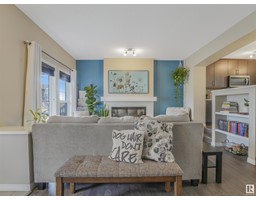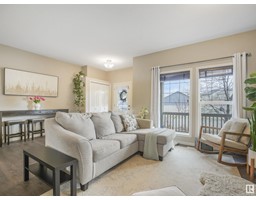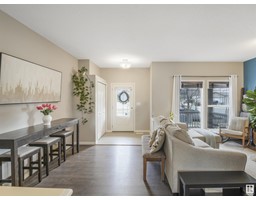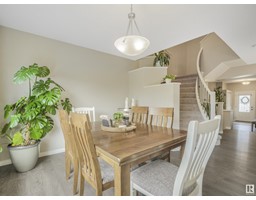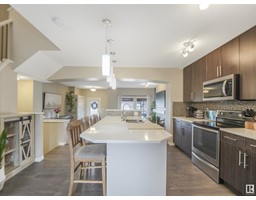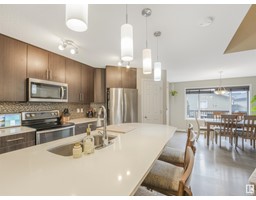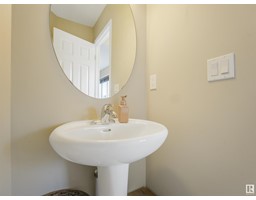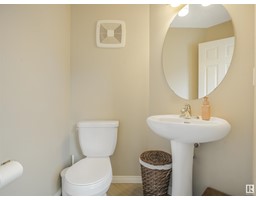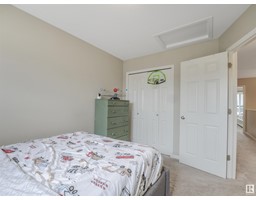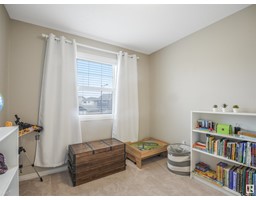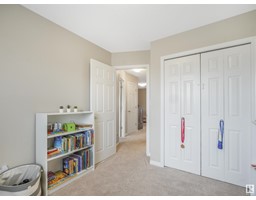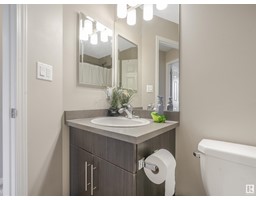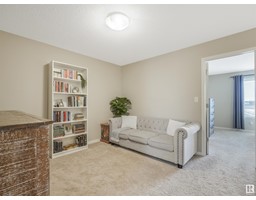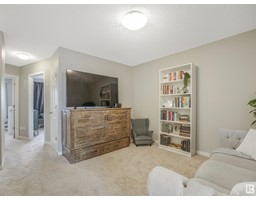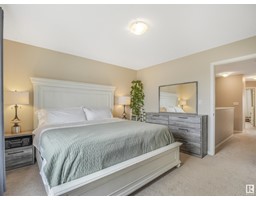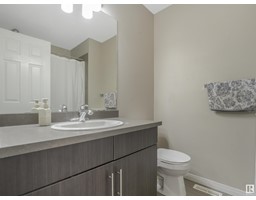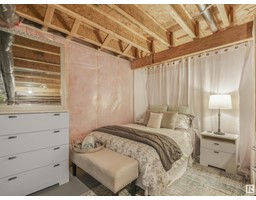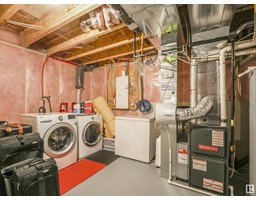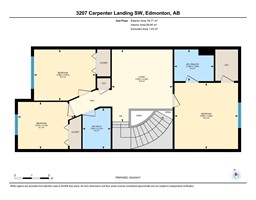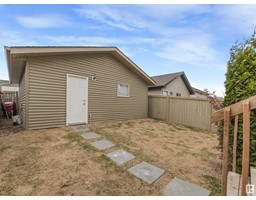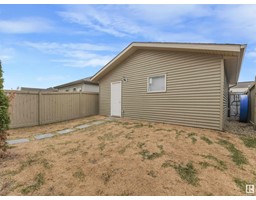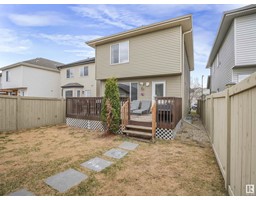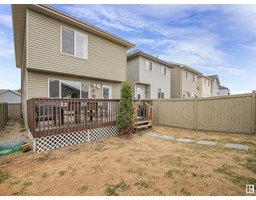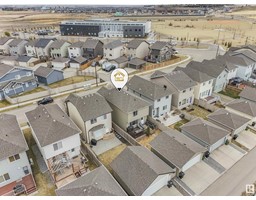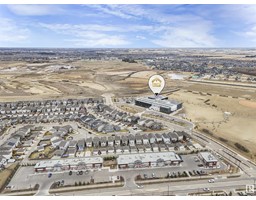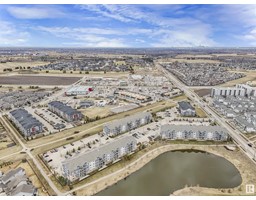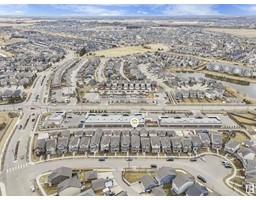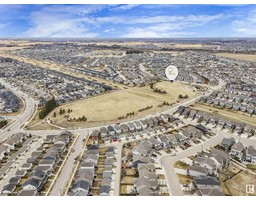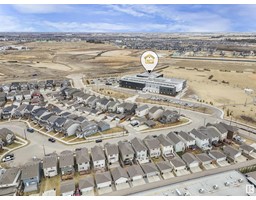3207 Carpenter Ld Sw, Edmonton, Alberta T6W 2Y7
Posted: in
$479,000
IMAGINE living in this IMMACULATE 3 bed, 2.5 bath home located in the heart of CHAPPELLE GARDENS just few feet from Garth Worthington K-9 SCHOOL and a new high school minute away. Upon entry you are welcomed into the living room with 9 FT CEILINGS, BIG WINDOWS providing tons of NATURAL LIGHT and an electric fireplace for those cozy nights. The kitchen greets you with STAINLESS STEEL APPLIANCES, CEILING HIGH CABINETS and an ENORMOUS QUARTZ ISLAND. Completing the main floor is a GENEROUS DINING AREA and 2 pc bath. Moving upstairs on BEAUTIFULLY curved stairs to the upper floor you find a SPACIOUS BONUS ROOM, 3 large bedrooms including the MASTER with its 4PCS-ENSUITE, WALK IN CLOSET, and amble space for your bedroom set. The yard is COMPLETELY LANDSCAPED, FENCED & includes a LARGE DECK for those hot summer BBQ with family. The OVERSIZED GARAGE makes parking painless. Conveniently located close to lots of AMENITIES, the HENDAY, a SKATING RINK, SPLASH PARK, BALL COURTS, etc. LOOK NO FUTHER, WELCOME HOME! (id:45344)
Property Details
| MLS® Number | E4384424 |
| Property Type | Single Family |
| Neigbourhood | Chappelle Area |
| Amenities Near By | Airport, Golf Course, Playground, Public Transit, Schools, Shopping, Ski Hill |
| Features | Paved Lane, Park/reserve, Lane, Closet Organizers |
| Structure | Deck |
Building
| Bathroom Total | 3 |
| Bedrooms Total | 3 |
| Appliances | Dishwasher, Dryer, Garage Door Opener Remote(s), Garage Door Opener, Microwave Range Hood Combo, Refrigerator, Stove, Washer, Window Coverings |
| Basement Development | Unfinished |
| Basement Type | Full (unfinished) |
| Constructed Date | 2015 |
| Construction Style Attachment | Detached |
| Fire Protection | Smoke Detectors |
| Fireplace Fuel | Electric |
| Fireplace Present | Yes |
| Fireplace Type | Insert |
| Half Bath Total | 1 |
| Heating Type | Forced Air |
| Stories Total | 2 |
| Size Interior | 150.86 M2 |
| Type | House |
Parking
| Detached Garage |
Land
| Acreage | No |
| Fence Type | Fence |
| Land Amenities | Airport, Golf Course, Playground, Public Transit, Schools, Shopping, Ski Hill |
| Size Irregular | 303.09 |
| Size Total | 303.09 M2 |
| Size Total Text | 303.09 M2 |
Rooms
| Level | Type | Length | Width | Dimensions |
|---|---|---|---|---|
| Main Level | Living Room | 5.8 m | 4.18 m | 5.8 m x 4.18 m |
| Main Level | Dining Room | 3.94 m | 2.98 m | 3.94 m x 2.98 m |
| Main Level | Kitchen | 4.65 m | 4.59 m | 4.65 m x 4.59 m |
| Upper Level | Primary Bedroom | 3.84 m | 3.69 m | 3.84 m x 3.69 m |
| Upper Level | Bedroom 2 | 2.97 m | 3.56 m | 2.97 m x 3.56 m |
| Upper Level | Bedroom 3 | 2.73 m | 3.27 m | 2.73 m x 3.27 m |
| Upper Level | Bonus Room | 4.2 m | 3.53 m | 4.2 m x 3.53 m |
https://www.realtor.ca/real-estate/26813525/3207-carpenter-ld-sw-edmonton-chappelle-area

