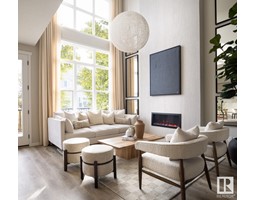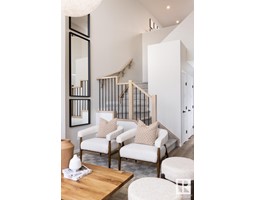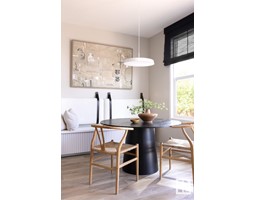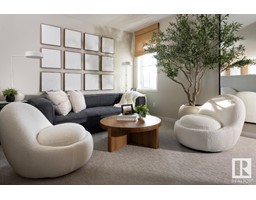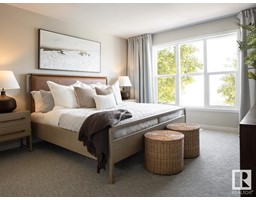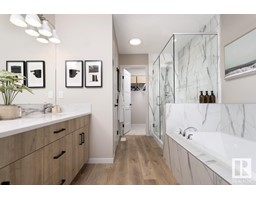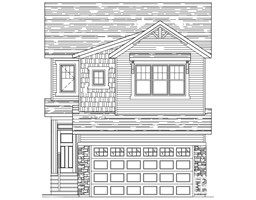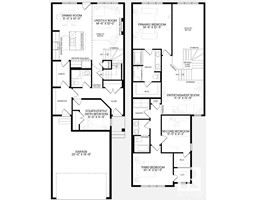3207 9 St Nw, Edmonton, Alberta T6T 2V6
Posted: in
$639,900
Welcome to the Grada by Hopewell Residential, a luxurious two-story abode designed for modern living. Boasting a double attached garage and nestled in a serene neighborhood, this home offers convenience and tranquility. Step inside to discover the open-to-above rear Lifestyle Room, bathed in natural light and featuring a cozy fireplace the perfect space for gatherings. The main floor showcases a bedroom and full bathroom, while the upgraded kitchen layout caters to culinary enthusiasts with its chimney hood fan and built-in microwave. Elegant railing enhances the spaciousness, while a separate entrance and 9 foundation height provide potential for future basement development. Positioned on a lot backing onto greenspace, the Grada offers a harmonious blend of luxury and practicality, promising an idyllic retreat from the everyday. *Photos are representative* (id:45344)
Property Details
| MLS® Number | E4379311 |
| Property Type | Single Family |
| Neigbourhood | Maple |
| Amenities Near By | Park, Playground, Schools, Shopping |
| Features | See Remarks, Park/reserve, No Animal Home, No Smoking Home |
| Parking Space Total | 4 |
Building
| Bathroom Total | 3 |
| Bedrooms Total | 4 |
| Amenities | Ceiling - 9ft |
| Appliances | Dishwasher, Hood Fan, Microwave, Refrigerator, Stove |
| Basement Development | Unfinished |
| Basement Type | Full (unfinished) |
| Constructed Date | 2024 |
| Construction Style Attachment | Detached |
| Fireplace Fuel | Electric |
| Fireplace Present | Yes |
| Fireplace Type | Insert |
| Heating Type | Forced Air |
| Stories Total | 2 |
| Size Interior | 196.09 M2 |
| Type | House |
Parking
| Attached Garage |
Land
| Acreage | No |
| Land Amenities | Park, Playground, Schools, Shopping |
Rooms
| Level | Type | Length | Width | Dimensions |
|---|---|---|---|---|
| Main Level | Living Room | 4.42 m | 3.66 m | 4.42 m x 3.66 m |
| Main Level | Dining Room | 2.74 m | 3.33 m | 2.74 m x 3.33 m |
| Main Level | Bedroom 4 | 2.97 m | 2.97 m | 2.97 m x 2.97 m |
| Upper Level | Primary Bedroom | 4.42 m | 3.78 m | 4.42 m x 3.78 m |
| Upper Level | Bedroom 2 | 3.63 m | 2.79 m | 3.63 m x 2.79 m |
| Upper Level | Bedroom 3 | 3.15 m | 3.94 m | 3.15 m x 3.94 m |
| Upper Level | Bonus Room | 3.35 m | 4.11 m | 3.35 m x 4.11 m |
https://www.realtor.ca/real-estate/26680348/3207-9-st-nw-edmonton-maple

