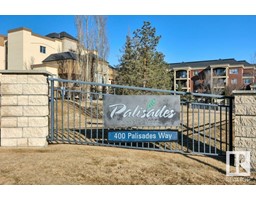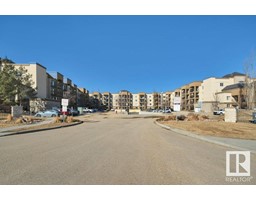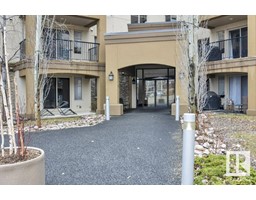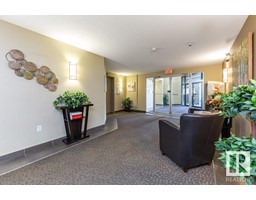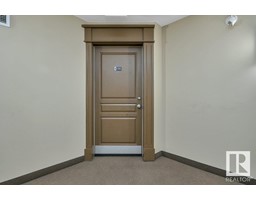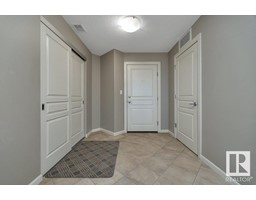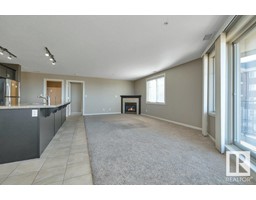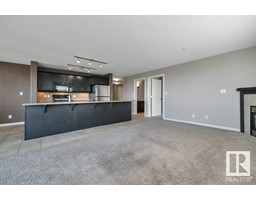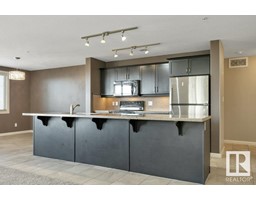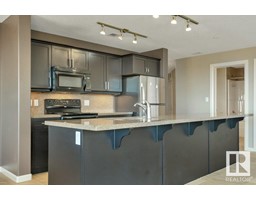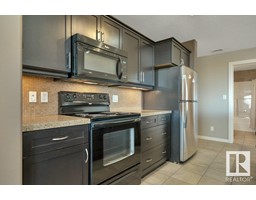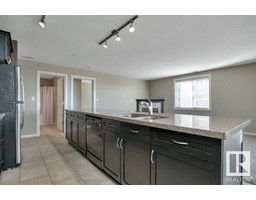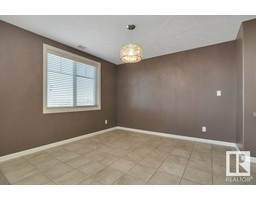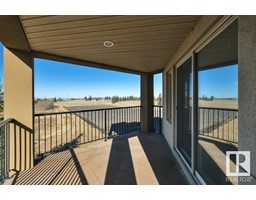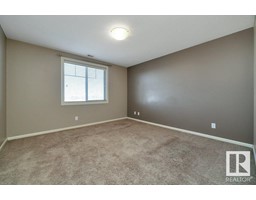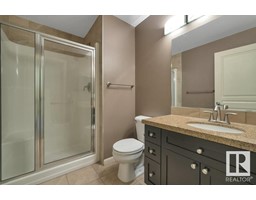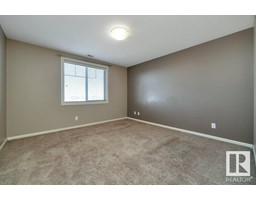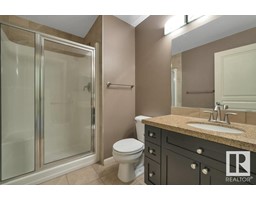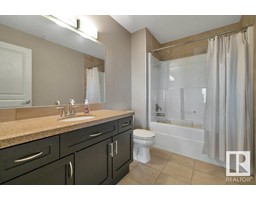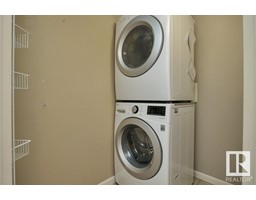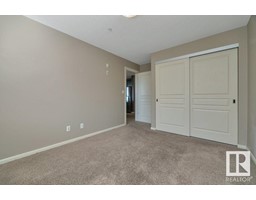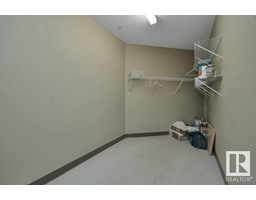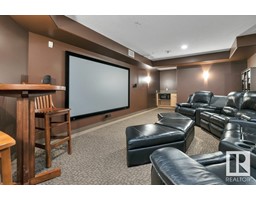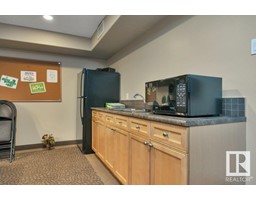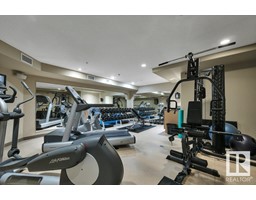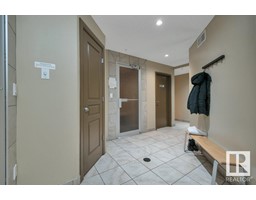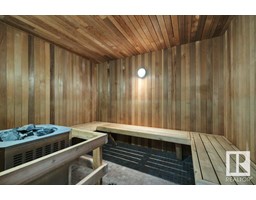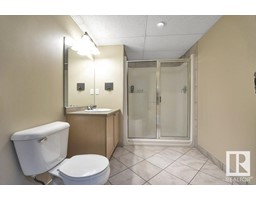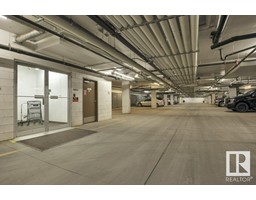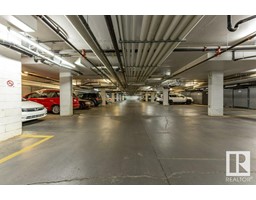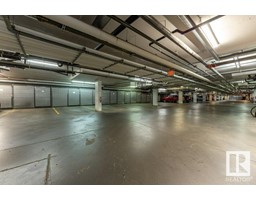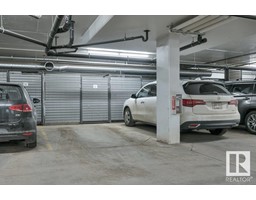#320 400 Palisades Wy, Sherwood Park, Alberta T8H 0H4
Posted: in
$379,900Maintenance, Exterior Maintenance, Heat, Insurance, Common Area Maintenance, Landscaping, Other, See Remarks, Property Management, Water
$735.62 Monthly
Maintenance, Exterior Maintenance, Heat, Insurance, Common Area Maintenance, Landscaping, Other, See Remarks, Property Management, Water
$735.62 MonthlyCORNER UNIT! SW FACING. This is a lovely large condo that feels like a home. The entrance is large and inviting. The kitchen, living room and dining area are all open and available to the great view. There is a large galley kitchen with granite counter tops. The dining room area can accommodate a larger family seating and the Living room features a corner gas fireplace. There are 2 large bedroom. One is the primary bedroom with a large walk in closet and and 3 piece ensuite. The second bedroom is adjacent to a full bathroom. There is a NEW in suite stacking washer and dryer. There is a gas outlet on the balcony for your BBQ. There are 2 TITLED SIDE BY SIDE underground parking stalls (right outside the entrance to the basement elevator). and a self contained STORAGE UNIT right across the hall from the unit. Amenities are amazing- CAR WASH, GUEST SUITES, EXERCISE ROOM. This corner unit is one of the largest in the building. Welcome to this great CONCRETE and STEEL building! (id:45344)
Property Details
| MLS® Number | E4379938 |
| Property Type | Single Family |
| Neigbourhood | Centennial Village |
| Amenities Near By | Golf Course, Playground, Schools, Shopping |
| Features | See Remarks |
| Parking Space Total | 2 |
Building
| Bathroom Total | 2 |
| Bedrooms Total | 2 |
| Appliances | Dishwasher, Garburator, Microwave Range Hood Combo, Refrigerator, Washer/dryer Stack-up, Stove, Window Coverings |
| Basement Type | None |
| Constructed Date | 2007 |
| Fireplace Fuel | Gas |
| Fireplace Present | Yes |
| Fireplace Type | Corner |
| Heating Type | Coil Fan |
| Size Interior | 112.66 M2 |
| Type | Apartment |
Parking
| Underground |
Land
| Acreage | No |
| Land Amenities | Golf Course, Playground, Schools, Shopping |
Rooms
| Level | Type | Length | Width | Dimensions |
|---|---|---|---|---|
| Main Level | Living Room | 3.52 m | 8.11 m | 3.52 m x 8.11 m |
| Main Level | Dining Room | 3.2 m | 3.47 m | 3.2 m x 3.47 m |
| Main Level | Kitchen | 3.2 m | 4.64 m | 3.2 m x 4.64 m |
| Main Level | Primary Bedroom | 3.76 m | 3.78 m | 3.76 m x 3.78 m |
| Main Level | Bedroom 2 | 4.45 m | 2.97 m | 4.45 m x 2.97 m |
https://www.realtor.ca/real-estate/26698301/320-400-palisades-wy-sherwood-park-centennial-village

