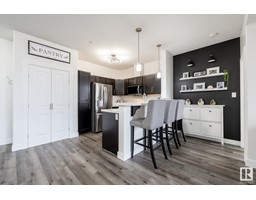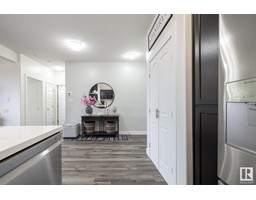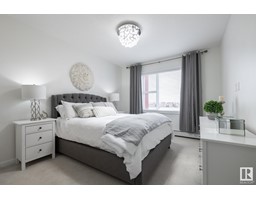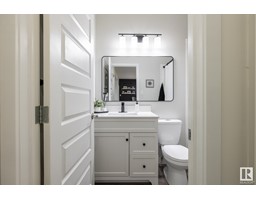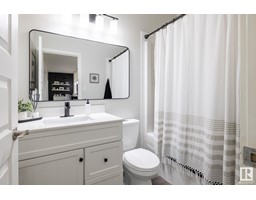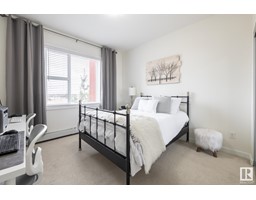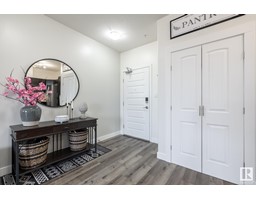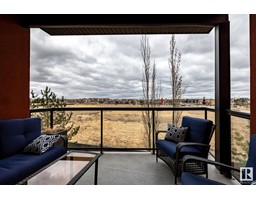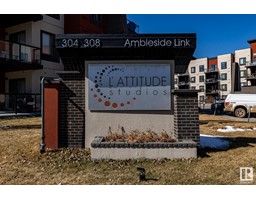#320 304 Ambleside Li Sw, Edmonton, Alberta T6W 0V2
Posted: in
$249,900Maintenance, Caretaker, Exterior Maintenance, Heat, Insurance, Common Area Maintenance, Landscaping, Other, See Remarks, Property Management, Security, Water
$443.04 Monthly
Maintenance, Caretaker, Exterior Maintenance, Heat, Insurance, Common Area Maintenance, Landscaping, Other, See Remarks, Property Management, Security, Water
$443.04 MonthlyWelcome to your dream condo at L'Attitude Studios! This gorgeous space has undergone a fabulous makeover with over $25,000 invested in renovations and upgrades in the last 6 months! Step into luxury with BRAND NEW stainless steel LG kitchen appliances plus a new washer & dryer. Beautiful new vinyl plank flooring throughout, paired with new lighting and fresh all-white paint. STUNNING new bathroom - modern farmhouse style. New vanity, toilet, flooring, mirror, tub faucets, and lighting, every detail you will love. Custom closets in the primary ensure ample space for your wardrobe essentials. Front closet conversion to walk-in pantry, perfect for keeping your kitchen organized and clutter-free! Spacious ensuite boasts double sinks, a walk-in shower & fabulous linen closet with shelving to keep your makeup and toiletries neatly organized. Enjoy the view from the 3rd floor and all the action at the Currents of Windermere. We believe L'Attitude is the crown jewel of Ambleside, but we'll let you be the judge! (id:45344)
Property Details
| MLS® Number | E4382791 |
| Property Type | Single Family |
| Neigbourhood | Ambleside |
| Amenities Near By | Airport, Golf Course, Playground, Public Transit, Schools, Shopping |
| Features | Corner Site, Closet Organizers |
| Parking Space Total | 1 |
| Structure | Patio(s) |
Building
| Bathroom Total | 2 |
| Bedrooms Total | 2 |
| Amenities | Ceiling - 9ft, Vinyl Windows |
| Appliances | Dishwasher, Dryer, Microwave, Refrigerator, Stove, Washer, Window Coverings |
| Basement Type | None |
| Constructed Date | 2010 |
| Fire Protection | Smoke Detectors |
| Heating Type | Baseboard Heaters, Hot Water Radiator Heat |
| Size Interior | 83.85 M2 |
| Type | Apartment |
Parking
| Underground |
Land
| Acreage | No |
| Land Amenities | Airport, Golf Course, Playground, Public Transit, Schools, Shopping |
| Size Irregular | 68.71 |
| Size Total | 68.71 M2 |
| Size Total Text | 68.71 M2 |
Rooms
| Level | Type | Length | Width | Dimensions |
|---|---|---|---|---|
| Main Level | Living Room | 3.65 m | 3.57 m | 3.65 m x 3.57 m |
| Main Level | Dining Room | 4.34 m | 3.05 m | 4.34 m x 3.05 m |
| Main Level | Kitchen | 3 m | 2.43 m | 3 m x 2.43 m |
| Main Level | Primary Bedroom | 3.93 m | 3.43 m | 3.93 m x 3.43 m |
| Main Level | Bedroom 2 | 3.42 m | 3.33 m | 3.42 m x 3.33 m |
https://www.realtor.ca/real-estate/26772492/320-304-ambleside-li-sw-edmonton-ambleside

