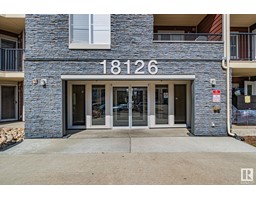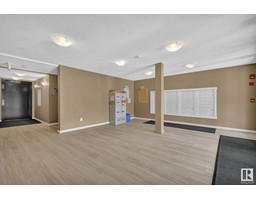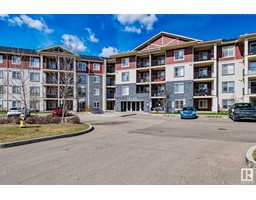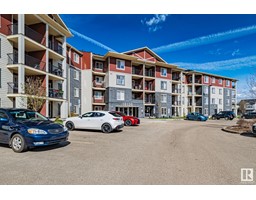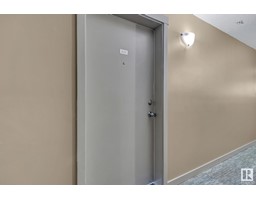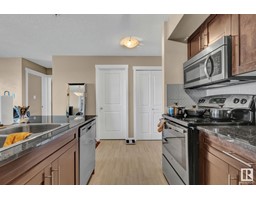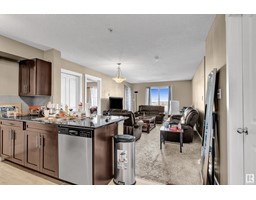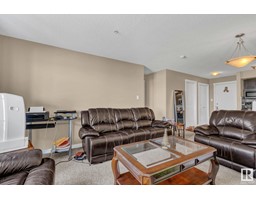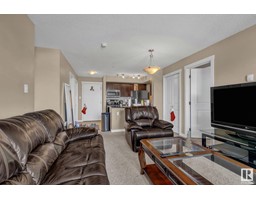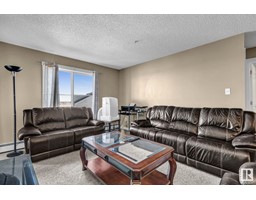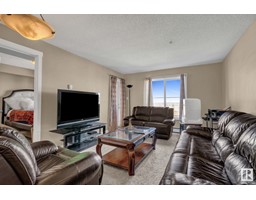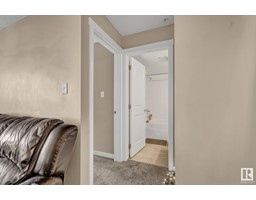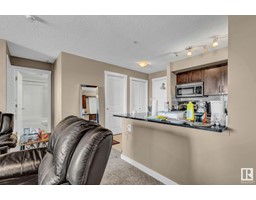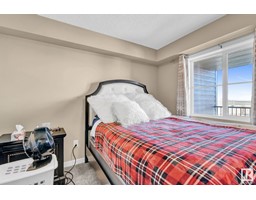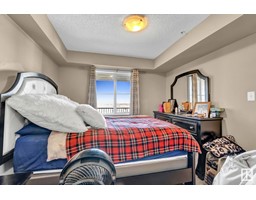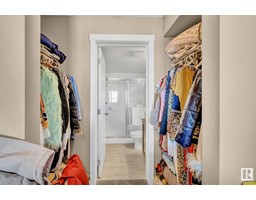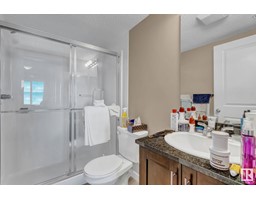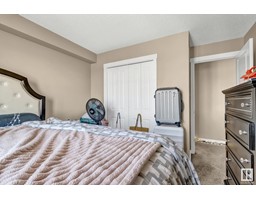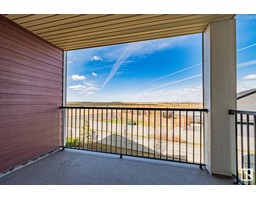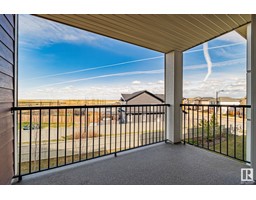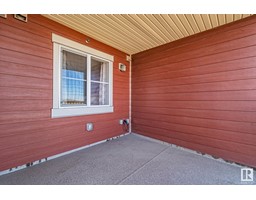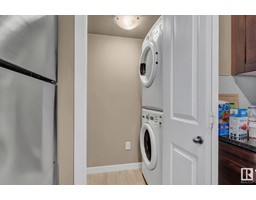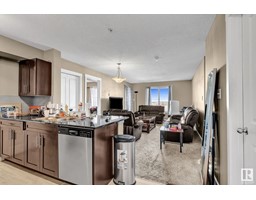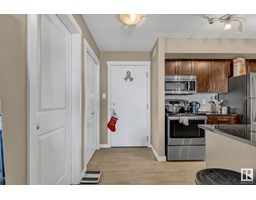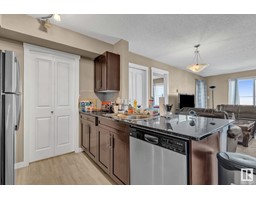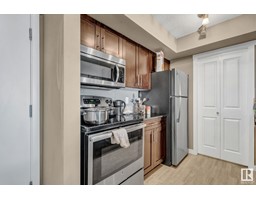#320 18126 77 St Nw, Edmonton, Alberta T5Z 0N7
Posted: in
$195,000Maintenance, Exterior Maintenance, Heat, Insurance, Landscaping, Property Management, Other, See Remarks, Water
$400 Monthly
Maintenance, Exterior Maintenance, Heat, Insurance, Landscaping, Property Management, Other, See Remarks, Water
$400 MonthlyDiscover the charm of this contemporary 2-bedroom + den residence nestled within Vita Estates. Boasting a bright, corner position, this home features an airy, open-concept layout complemented by a sunlit, west-facing balcony for private relaxation. Enjoy the convenience of the heated underground parking. The kitchen is elegantly appointed with granite countertops, soft-close cabinets, and stainless-steel appliances. Generously sized rooms include a primary suite with a walk-through closet to an ensuite, while an additional 4-piece bath serves the second bedroom. A versatile den/flex area adds further functionality. In-suite laundry and storage enhance practicality, while a spacious balcony completes the ensemble. Situated for convenience, this residence offers easy access to shopping, schools, and the Anthony Henday freeway. (id:45344)
Property Details
| MLS® Number | E4385743 |
| Property Type | Single Family |
| Neigbourhood | Crystallina Nera West |
| Amenities Near By | Playground, Public Transit, Schools, Shopping |
| Community Features | Public Swimming Pool |
| Features | No Animal Home, No Smoking Home |
Building
| Bathroom Total | 2 |
| Bedrooms Total | 2 |
| Appliances | Dishwasher, Dryer, Garage Door Opener Remote(s), Microwave Range Hood Combo, Refrigerator, Stove, Washer, Window Coverings |
| Basement Type | None |
| Constructed Date | 2016 |
| Heating Type | Hot Water Radiator Heat |
| Size Interior | 78.31 M2 |
| Type | Apartment |
Parking
| Underground |
Land
| Acreage | No |
| Land Amenities | Playground, Public Transit, Schools, Shopping |
| Size Irregular | 82.83 |
| Size Total | 82.83 M2 |
| Size Total Text | 82.83 M2 |
Rooms
| Level | Type | Length | Width | Dimensions |
|---|---|---|---|---|
| Main Level | Living Room | 3.62 m | 3.26 m | 3.62 m x 3.26 m |
| Main Level | Dining Room | 3.62 m | 2.4 m | 3.62 m x 2.4 m |
| Main Level | Kitchen | 2.42 m | 2.242 m | 2.42 m x 2.242 m |
| Main Level | Den | 3.42 m | 2.75 m | 3.42 m x 2.75 m |
| Main Level | Primary Bedroom | 3.02 m | 3.14 m | 3.02 m x 3.14 m |
| Main Level | Bedroom 2 | 3.28 m | 3.74 m | 3.28 m x 3.74 m |
https://www.realtor.ca/real-estate/26849368/320-18126-77-st-nw-edmonton-crystallina-nera-west

