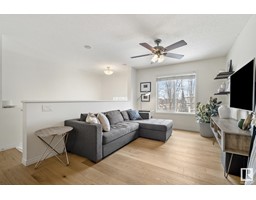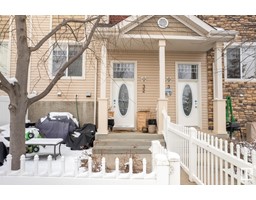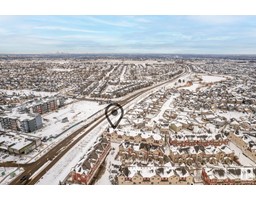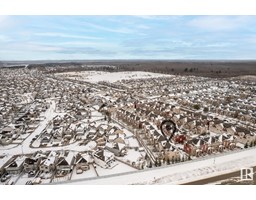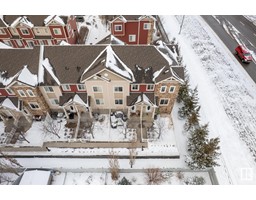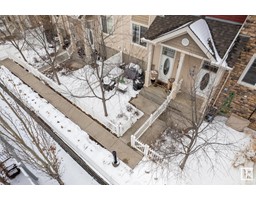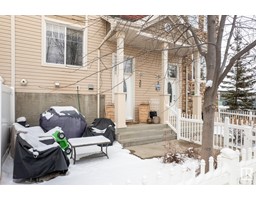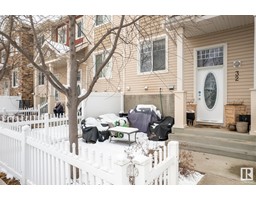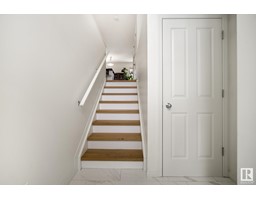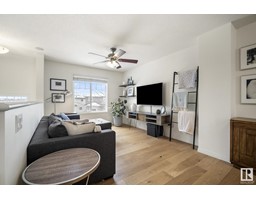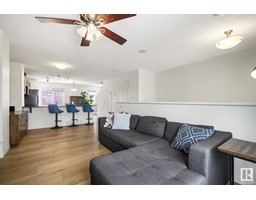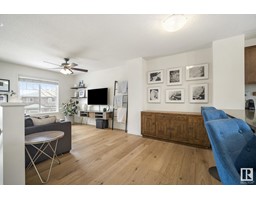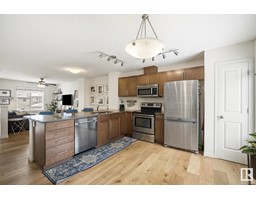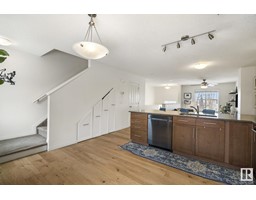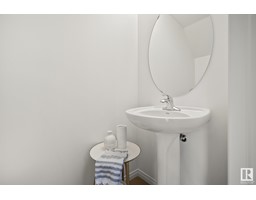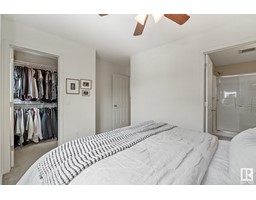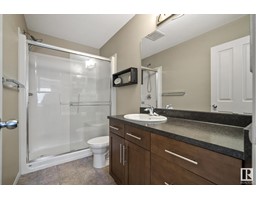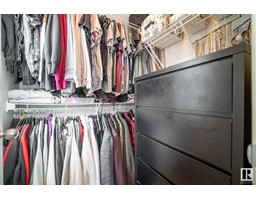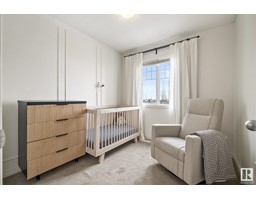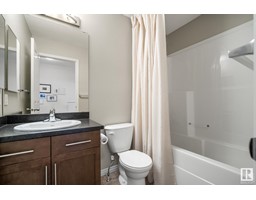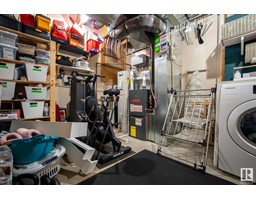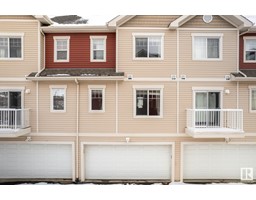#32 460 Hemingway Rd Nw, Edmonton, Alberta T6M 0M5
Posted: in
$315,000Maintenance, Exterior Maintenance, Insurance, Property Management, Other, See Remarks
$244.73 Monthly
Maintenance, Exterior Maintenance, Insurance, Property Management, Other, See Remarks
$244.73 MonthlyWelcome to your bright and sunny dream townhouse! This updated, move-in-ready gem boasts 3 bedrooms, 2.5 bathrooms, and a perfect blend of comfort and style. Ideal for new homeowners looking for a turnkey property. The spacious living area is finished with updated hardwood and new paint. Bathed in natural light, creating a warm and inviting atmosphere throughout. Enjoy the convenience of modern amenities, including a fully equipped kitchen with stainless steel appliances and island with seating. Upstairs is the primary suite with 3 pc ensuite, 2 bedrooms and a 4pc bathroom. Downstairs is laundry and storage leading to your double attached garage. And outside is a small yard to enjoy the outdoors. Don't miss this opportunity to own or invest in a delightful townhouse that checks all the boxes! (id:45344)
Property Details
| MLS® Number | E4378844 |
| Property Type | Single Family |
| Neigbourhood | Hamptons |
| Amenities Near By | Playground, Public Transit, Schools, Shopping |
| Features | No Animal Home, No Smoking Home |
Building
| Bathroom Total | 3 |
| Bedrooms Total | 3 |
| Appliances | Dishwasher, Dryer, Fan, Microwave Range Hood Combo, Refrigerator, Stove, Washer, Window Coverings, See Remarks |
| Basement Development | Unfinished |
| Basement Type | Full (unfinished) |
| Constructed Date | 2012 |
| Construction Style Attachment | Attached |
| Half Bath Total | 1 |
| Heating Type | Forced Air |
| Stories Total | 2 |
| Size Interior | 102.9 M2 |
| Type | Row / Townhouse |
Parking
| Attached Garage |
Land
| Acreage | No |
| Land Amenities | Playground, Public Transit, Schools, Shopping |
| Size Irregular | 158.4 |
| Size Total | 158.4 M2 |
| Size Total Text | 158.4 M2 |
Rooms
| Level | Type | Length | Width | Dimensions |
|---|---|---|---|---|
| Main Level | Living Room | 3.55 m | 3.08 m | 3.55 m x 3.08 m |
| Main Level | Dining Room | 4.19 m | 2.27 m | 4.19 m x 2.27 m |
| Main Level | Kitchen | 4.23 m | 4.18 m | 4.23 m x 4.18 m |
| Upper Level | Primary Bedroom | 4.18 m | 3.8 m | 4.18 m x 3.8 m |
| Upper Level | Bedroom 2 | 2.7 m | 2.57 m | 2.7 m x 2.57 m |
| Upper Level | Bedroom 3 | 4.38 m | 2.86 m | 4.38 m x 2.86 m |
https://www.realtor.ca/real-estate/26667584/32-460-hemingway-rd-nw-edmonton-hamptons

