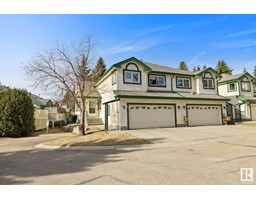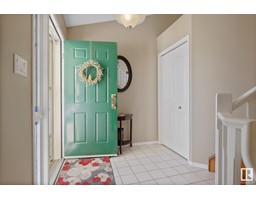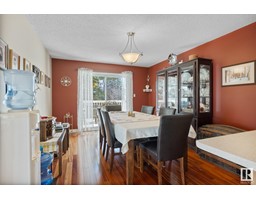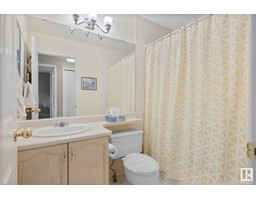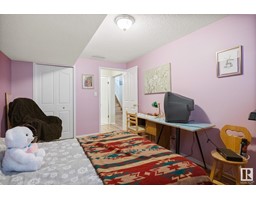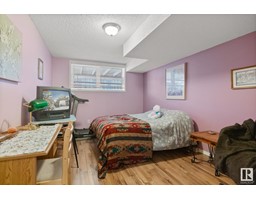#32 20 Ironwood Pt, St. Albert, Alberta T8N 6C7
Posted: in
$479,900Maintenance, Exterior Maintenance, Insurance, Property Management
$511 Monthly
Maintenance, Exterior Maintenance, Insurance, Property Management
$511 MonthlyYou will love this IMMACULATE townhome within walking distance to the river and trails. 1356 sq. ft., 3 bedrooms, and 4 full bathrooms. Stunning tigerwood hardwood floors on main floor, dome ceilings, and cathedral windows. This home is IMMACULATE! The spacious kitchen has lots of cabinets, Flo Form Countertops, newer backsplash tiles, and newer stove. Large eating nook w. access to balcony with gorgeous trees behind - very peaceful. Large living room with vaulted ceilings if perfect for entertaining. Three large bedrooms. Fully dvpd basement has large bedroom, 4 piece bathroom and family room. Newer furnace/hw tank ('16), Newer washer/dryer. Large double attached garage. Best location in St. Albert along the river, trails. Walk to farmers' market. (id:45344)
Property Details
| MLS® Number | E4381765 |
| Property Type | Single Family |
| Neigbourhood | Inglewood_SALB |
| Amenities Near By | Golf Course, Shopping |
| Features | No Animal Home, No Smoking Home |
| Structure | Deck |
Building
| Bathroom Total | 3 |
| Bedrooms Total | 3 |
| Amenities | Vinyl Windows |
| Appliances | Dishwasher, Dryer, Fan, Garage Door Opener Remote(s), Garage Door Opener, Hood Fan, Microwave, Refrigerator, Stove, Washer, Water Softener, See Remarks |
| Basement Development | Finished |
| Basement Type | Full (finished) |
| Ceiling Type | Vaulted |
| Constructed Date | 1992 |
| Construction Style Attachment | Attached |
| Fire Protection | Smoke Detectors |
| Fireplace Fuel | Gas |
| Fireplace Present | Yes |
| Fireplace Type | Unknown |
| Heating Type | Forced Air |
| Size Interior | 126.04 M2 |
| Type | Row / Townhouse |
Parking
| Attached Garage |
Land
| Acreage | No |
| Land Amenities | Golf Course, Shopping |
| Size Irregular | 424.9 |
| Size Total | 424.9 M2 |
| Size Total Text | 424.9 M2 |
Rooms
| Level | Type | Length | Width | Dimensions |
|---|---|---|---|---|
| Basement | Family Room | 4.47 m | 7.96 m | 4.47 m x 7.96 m |
| Basement | Bedroom 3 | 3.04 m | 4.45 m | 3.04 m x 4.45 m |
| Basement | Storage | 4.5 m | 2.74 m | 4.5 m x 2.74 m |
| Main Level | Living Room | 5.28 m | 7.41 m | 5.28 m x 7.41 m |
| Main Level | Dining Room | 3.59 m | 4.08 m | 3.59 m x 4.08 m |
| Main Level | Kitchen | 3.54 m | 3.7 m | 3.54 m x 3.7 m |
| Upper Level | Primary Bedroom | 3.29 m | 6.27 m | 3.29 m x 6.27 m |
| Upper Level | Bedroom 2 | 2.74 m | 4 m | 2.74 m x 4 m |
https://www.realtor.ca/real-estate/26744686/32-20-ironwood-pt-st-albert-inglewoodsalb

