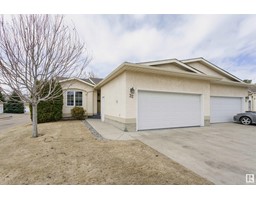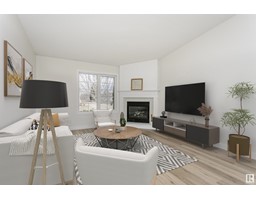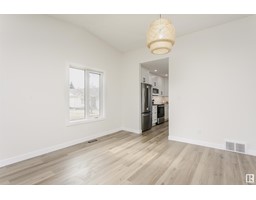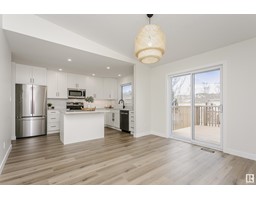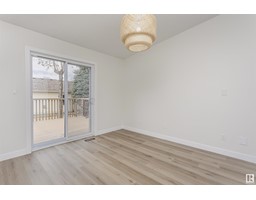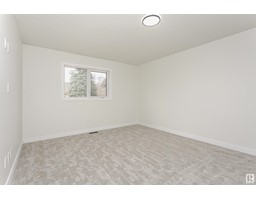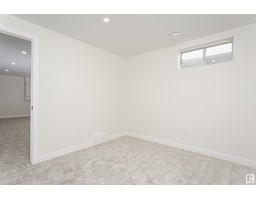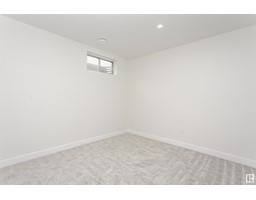#32 10 Grange Dr, St. Albert, Alberta T8N 5Z2
Posted: in
$459,900Maintenance, Exterior Maintenance, Insurance, Landscaping, Other, See Remarks, Property Management, Cable TV
$606.32 Monthly
Maintenance, Exterior Maintenance, Insurance, Landscaping, Other, See Remarks, Property Management, Cable TV
$606.32 MonthlySweet Carefree living is offered at this amazing half duplex. Fully RENOVATED expect to be impressed the moment you step in. Bright living room with vaulted ceilings, gas fireplace and beautiful laminate flooring throughout with adjoining dining area. The chef will love the stunning gourmet kitchen complete with soft close cabinetry, center island, new ss appliances, quartz counters and trendy backsplash. Secondary eating area has newer patio doors leading to west facing deck and yard. Custom pantry perfect for storage solutions. Primary bedroom boasts a gorgeous 3pc ensuite with walk-in tiled shower and large walk-in closet. Main floor laundry, renovated 4pc main bath and secondary bedroom all with new finishes. Fully finished updated basement is complete with large family room, 3rd bedroom with massive w/i closet, 3pc bath and a huge storage room for practical needs. New pex plumbing, doors, trim, flooring, lighting, cabinets also triple pane windows, shingles and a/c in 2022. Fantastic complex. (id:45344)
Property Details
| MLS® Number | E4381699 |
| Property Type | Single Family |
| Neigbourhood | Grandin |
| Amenities Near By | Shopping |
| Features | Cul-de-sac, No Animal Home |
| Structure | Deck |
Building
| Bathroom Total | 3 |
| Bedrooms Total | 3 |
| Amenities | Vinyl Windows |
| Appliances | Dishwasher, Dryer, Garage Door Opener Remote(s), Garage Door Opener, Garburator, Microwave Range Hood Combo, Refrigerator, Stove, Central Vacuum, Washer |
| Architectural Style | Bungalow |
| Basement Development | Finished |
| Basement Type | Full (finished) |
| Constructed Date | 1991 |
| Construction Style Attachment | Semi-detached |
| Cooling Type | Central Air Conditioning |
| Fireplace Fuel | Gas |
| Fireplace Present | Yes |
| Fireplace Type | Corner |
| Heating Type | Forced Air |
| Stories Total | 1 |
| Size Interior | 118.75 M2 |
| Type | Duplex |
Parking
| Attached Garage |
Land
| Acreage | No |
| Land Amenities | Shopping |
| Size Irregular | 520.9 |
| Size Total | 520.9 M2 |
| Size Total Text | 520.9 M2 |
Rooms
| Level | Type | Length | Width | Dimensions |
|---|---|---|---|---|
| Basement | Family Room | 6.74 m | 7.75 m | 6.74 m x 7.75 m |
| Basement | Bedroom 3 | 3.01 m | 3.24 m | 3.01 m x 3.24 m |
| Basement | Storage | 9.97 m | 5.1 m | 9.97 m x 5.1 m |
| Main Level | Living Room | 3.98 m | 4.61 m | 3.98 m x 4.61 m |
| Main Level | Dining Room | 3.3 m | 3.95 m | 3.3 m x 3.95 m |
| Main Level | Kitchen | 2.99 m | 3.95 m | 2.99 m x 3.95 m |
| Main Level | Primary Bedroom | 3.72 m | 4.48 m | 3.72 m x 4.48 m |
| Main Level | Bedroom 2 | 3.98 m | 3.56 m | 3.98 m x 3.56 m |
| Main Level | Breakfast | 3.71 m | 2.92 m | 3.71 m x 2.92 m |
https://www.realtor.ca/real-estate/26742589/32-10-grange-dr-st-albert-grandin

