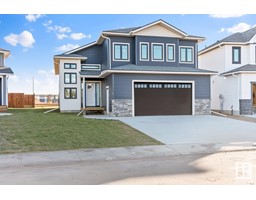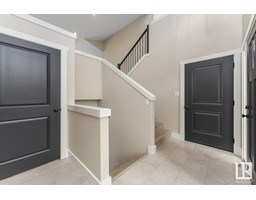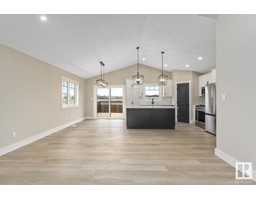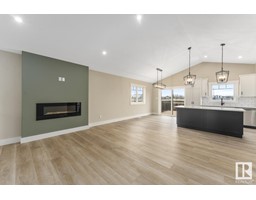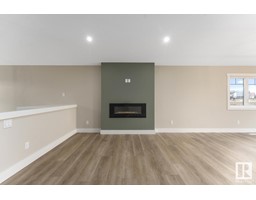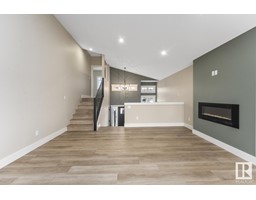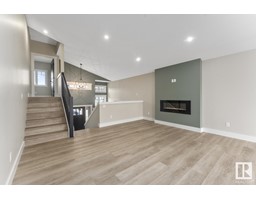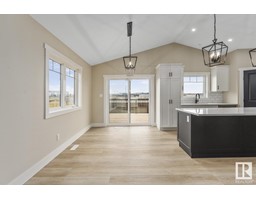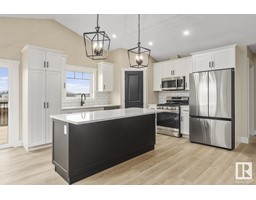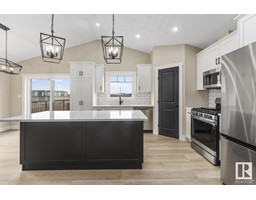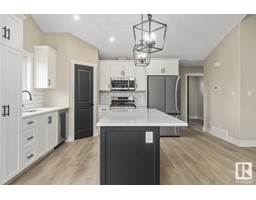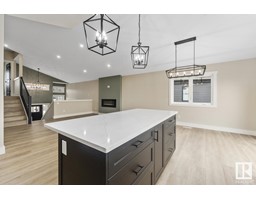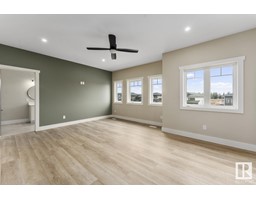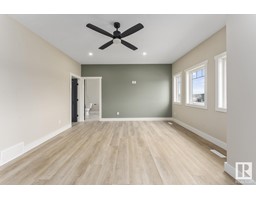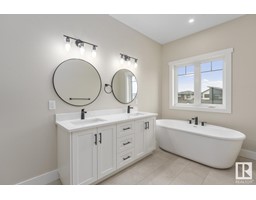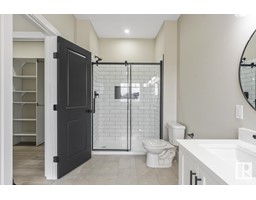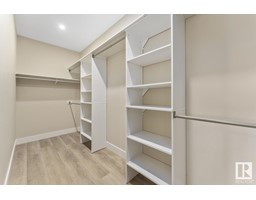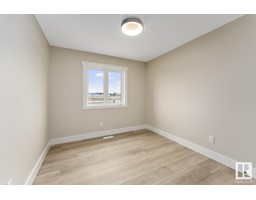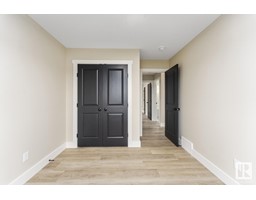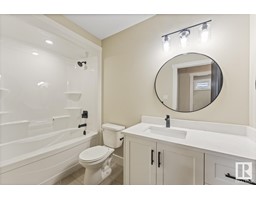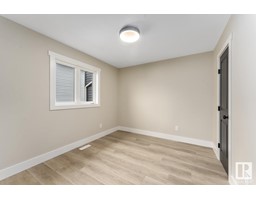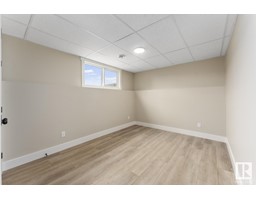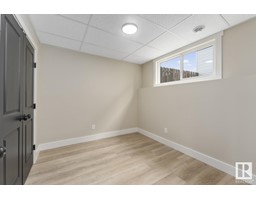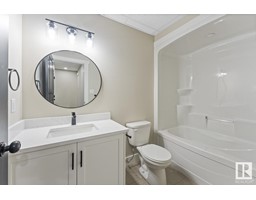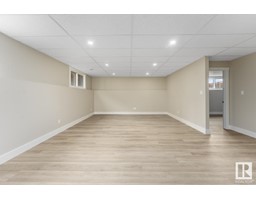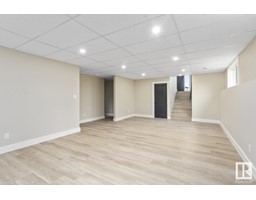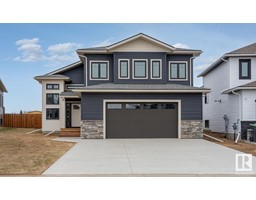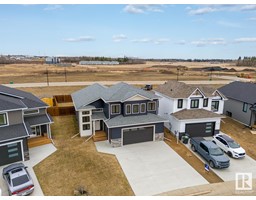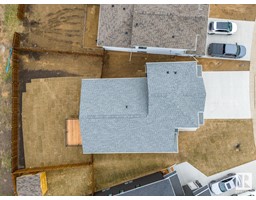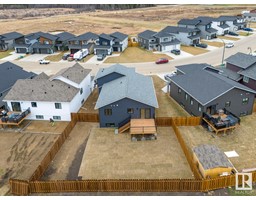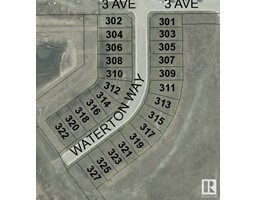317 Waterton Wy, Cold Lake, Alberta T9M 0L4
Posted: in
$529,000
IMMEDIATE POSSESSION! Prepare to be amazed as this package includes a fully sodded front and back yard, a fence, operational in-floor heating in the basement and master suite, 5 bedrooms, and 3 bathrooms.Upon entry, you'll be greeted by an impressive, spacious foyer complete with a convenient walk-in entry closet. The beautiful custom kitchen is a chef's dream, featuring stone countertops, soft-close cabinets and drawers, a gas hookup for the stove, and a sizable island that opens to the dining room and living room, creating the perfect space for entertaining. The main floor hosts two bedrooms and a well-appointed 4pc main bathroom, with matching cabinets and a stone countertop. Additionally, the main floor includes a convenient laundry area. The master bedroom is located on the upper level and is designed with comfort in mind, featuring in-floor heating, a spacious walk-in closet, and a stunning 5pc ensuite. (id:45344)
Property Details
| MLS® Number | E4385172 |
| Property Type | Single Family |
| Amenities Near By | Playground, Schools |
| Structure | Deck |
Building
| Bathroom Total | 3 |
| Bedrooms Total | 5 |
| Amenities | Vinyl Windows |
| Appliances | See Remarks |
| Architectural Style | Bi-level |
| Basement Development | Finished |
| Basement Type | Full (finished) |
| Ceiling Type | Vaulted |
| Constructed Date | 2023 |
| Construction Style Attachment | Detached |
| Heating Type | Forced Air, In Floor Heating |
| Size Interior | 152.54 M2 |
| Type | House |
Parking
| Attached Garage | |
| Heated Garage |
Land
| Acreage | No |
| Fence Type | Fence |
| Land Amenities | Playground, Schools |
Rooms
| Level | Type | Length | Width | Dimensions |
|---|---|---|---|---|
| Basement | Family Room | 4.57 m | 7.92 m | 4.57 m x 7.92 m |
| Basement | Bedroom 4 | 2.74 m | 3.04 m | 2.74 m x 3.04 m |
| Basement | Bedroom 5 | 2.74 m | 3.04 m | 2.74 m x 3.04 m |
| Main Level | Living Room | 3.96 m | 4.57 m | 3.96 m x 4.57 m |
| Main Level | Dining Room | 2.43 m | 3.96 m | 2.43 m x 3.96 m |
| Main Level | Kitchen | 3.96 m | 3.96 m | 3.96 m x 3.96 m |
| Main Level | Bedroom 2 | 3.04 m | 3.35 m | 3.04 m x 3.35 m |
| Main Level | Bedroom 3 | 2.74 m | 3.65 m | 2.74 m x 3.65 m |
| Main Level | Laundry Room | 2.74 m | 4.57 m | 2.74 m x 4.57 m |
| Upper Level | Primary Bedroom | 4.26 m | 5.48 m | 4.26 m x 5.48 m |
https://www.realtor.ca/real-estate/26837938/317-waterton-wy-cold-lake

