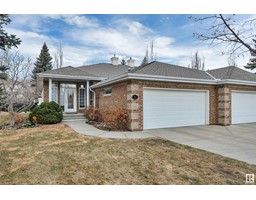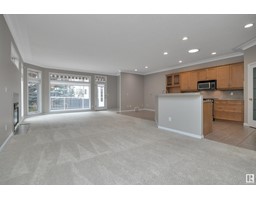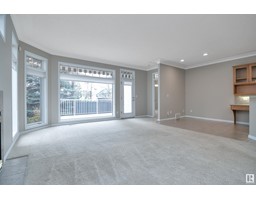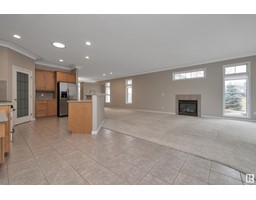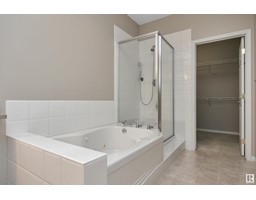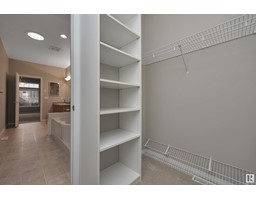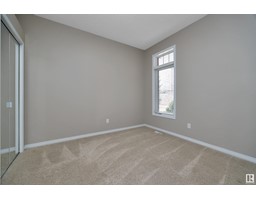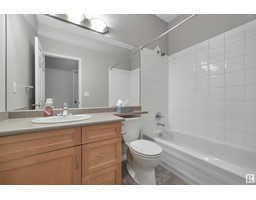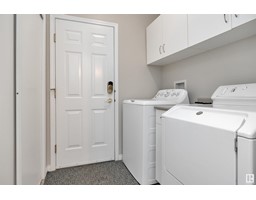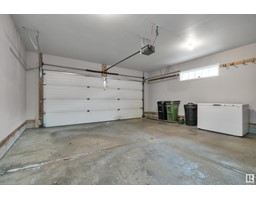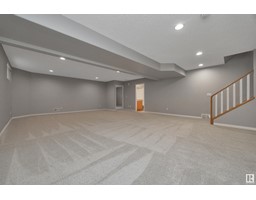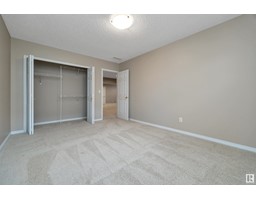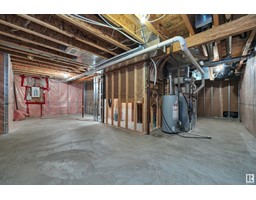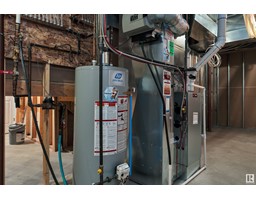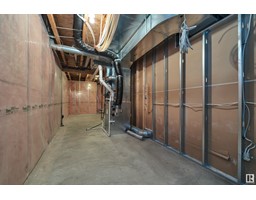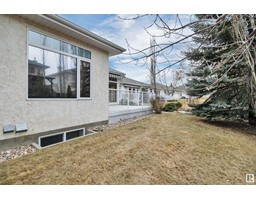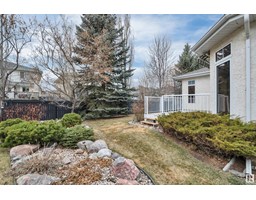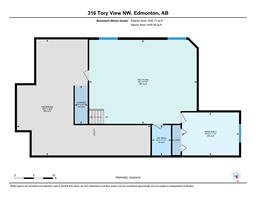316 Tory Vw Nw, Edmonton, Alberta T6R 3A7
Posted: in
$649,900
METICULOUSLY maintained BRASS III, over 1600sqft + FF basement, 2+1 bedrooms, BRAND NEW furnace, Central AC, beautiful landscaping featuring dry creek, QUIET WEST BACKING yard, FRESHLY PAINTED, MOVE-IN READY! Mainfloor offers 9ft CEILINGS, spacious kitchen w/ large center island, SS appliances (brand new dishwasher) corner pantry, & PLENTY of cabinet/counterspace. Living room has a cozy GAS FP and is surrounded with WEST & SOUTH facing windows bringing in tons of natural light. Large primary bedroom, space for all your furniture. 5pc ensuite w/ double sinks & separate soaker tub & W/I shower leads to the WALK-IN closet. 2nd bedroom, 4 pc bath, laundry complete main level. Fully finished basement offers a huge rec room/family room, massive 3rd bedroom, 4pc bath & all the storage space you need! Notable changes: Brand new furnace, rain sensor for irrigation system, powered awning for west facing deck, solar tubes throughout, & tinted windows. IMMACULATE CONDITION and QUALITY BUILT! LOW MAINTENAINCE LIVING! (id:45344)
Property Details
| MLS® Number | E4382266 |
| Property Type | Single Family |
| Neigbourhood | Terwillegar Towne |
| Amenities Near By | Public Transit, Shopping |
Building
| Bathroom Total | 3 |
| Bedrooms Total | 3 |
| Amenities | Ceiling - 9ft |
| Appliances | Dishwasher, Dryer, Microwave Range Hood Combo, Refrigerator, Stove, Washer, Window Coverings |
| Architectural Style | Bungalow |
| Basement Development | Finished |
| Basement Type | Full (finished) |
| Constructed Date | 2001 |
| Construction Style Attachment | Semi-detached |
| Cooling Type | Central Air Conditioning |
| Fireplace Fuel | Gas |
| Fireplace Present | Yes |
| Fireplace Type | Unknown |
| Heating Type | Forced Air |
| Stories Total | 1 |
| Size Interior | 151.72 M2 |
| Type | Duplex |
Parking
| Attached Garage |
Land
| Acreage | No |
| Land Amenities | Public Transit, Shopping |
| Size Irregular | 486.68 |
| Size Total | 486.68 M2 |
| Size Total Text | 486.68 M2 |
Rooms
| Level | Type | Length | Width | Dimensions |
|---|---|---|---|---|
| Basement | Family Room | 6.66 m | 8.53 m | 6.66 m x 8.53 m |
| Basement | Bedroom 3 | 3.41 m | 4.53 m | 3.41 m x 4.53 m |
| Main Level | Living Room | 5.68 m | 6.96 m | 5.68 m x 6.96 m |
| Main Level | Dining Room | 3.91 m | 3.91 m | 3.91 m x 3.91 m |
| Main Level | Kitchen | 3.4 m | 4.16 m | 3.4 m x 4.16 m |
| Main Level | Primary Bedroom | 3.72 m | 4.71 m | 3.72 m x 4.71 m |
| Main Level | Bedroom 2 | 3.18 m | 3.32 m | 3.18 m x 3.32 m |
https://www.realtor.ca/real-estate/26757475/316-tory-vw-nw-edmonton-terwillegar-towne

