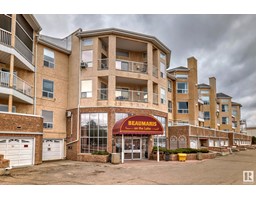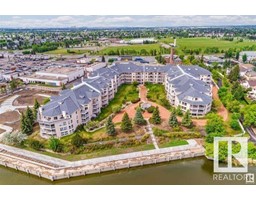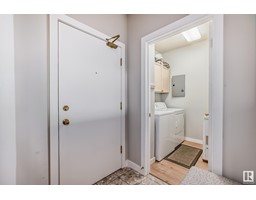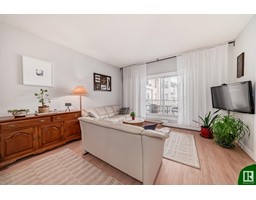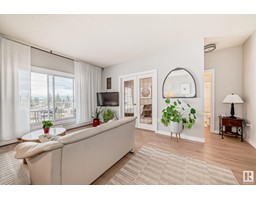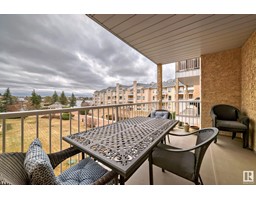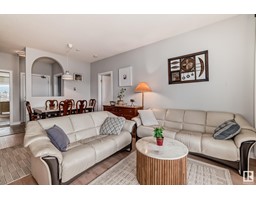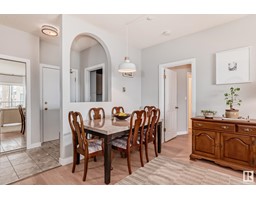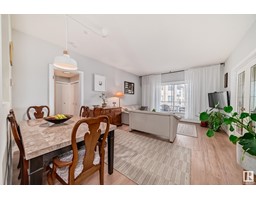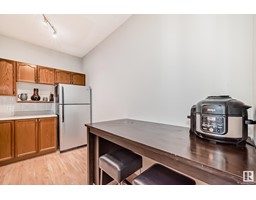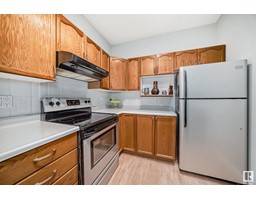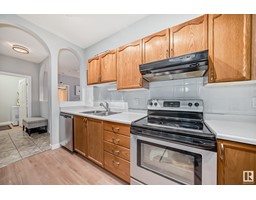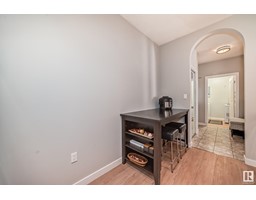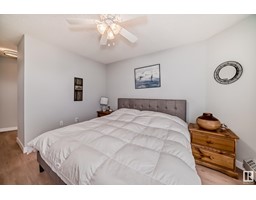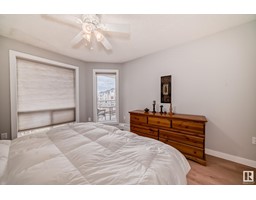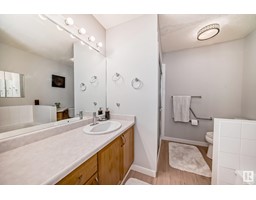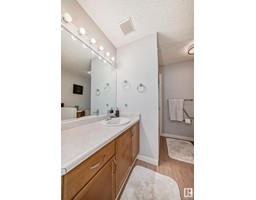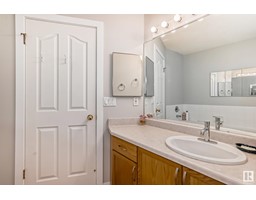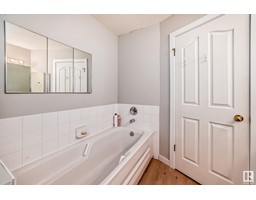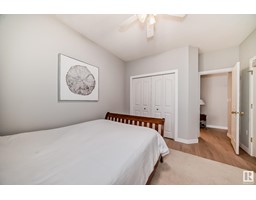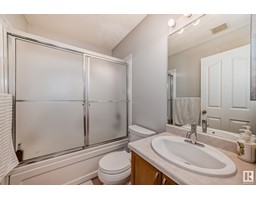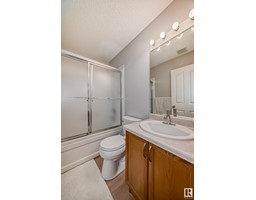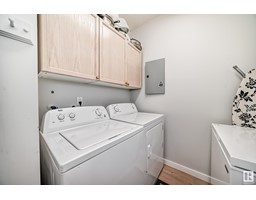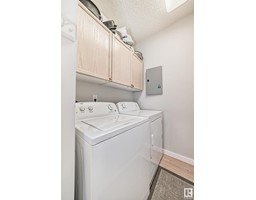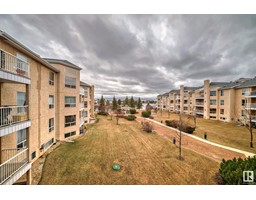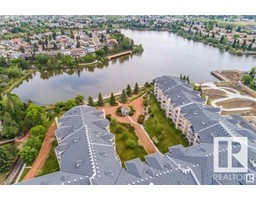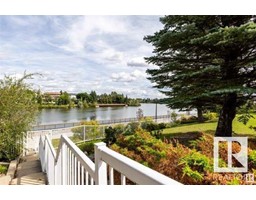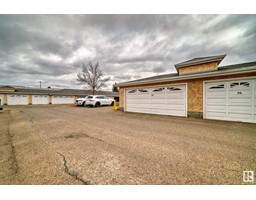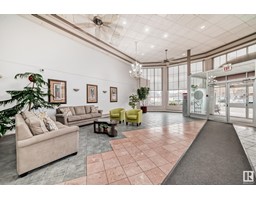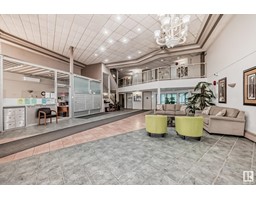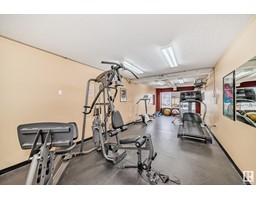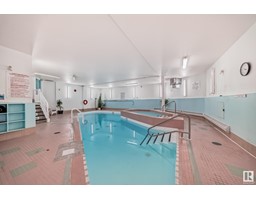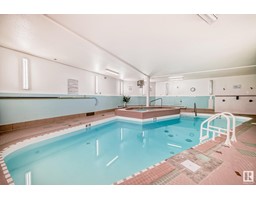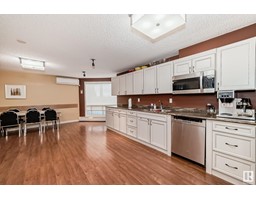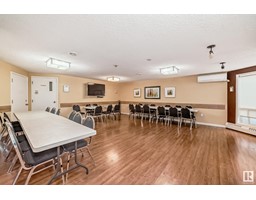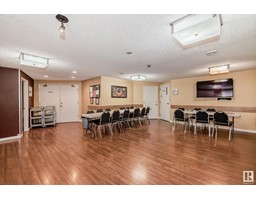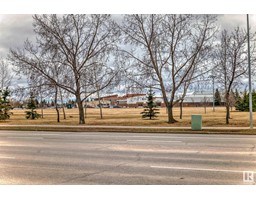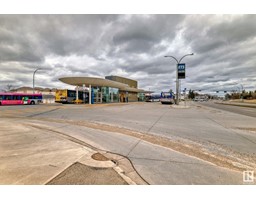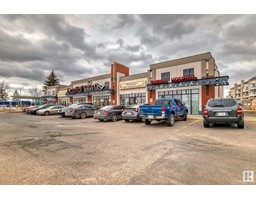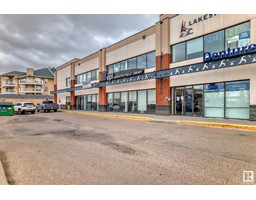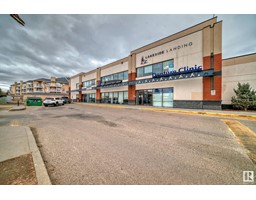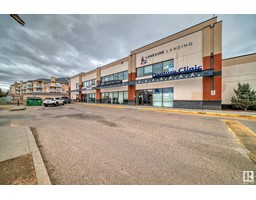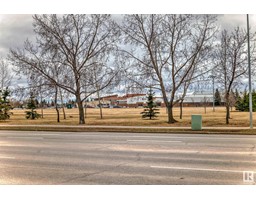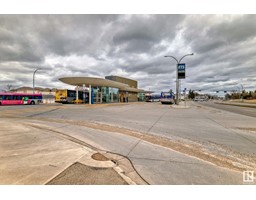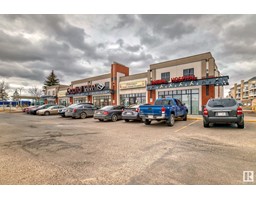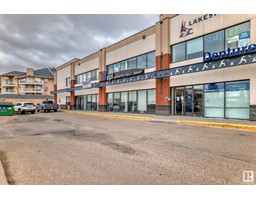#315 15499 Castle Downs Rd Nw, Edmonton, Alberta T5X 5Y3
Posted: in
$279,900Maintenance, Caretaker, Electricity, Exterior Maintenance, Heat, Insurance, Landscaping, Property Management, Other, See Remarks, Water
$577.95 Monthly
Maintenance, Caretaker, Electricity, Exterior Maintenance, Heat, Insurance, Landscaping, Property Management, Other, See Remarks, Water
$577.95 MonthlyThis is one of the few units with a DOUBLE GARAGE & AIR CONDITIONING. This unit features the BEST VIEW overlooking the lake from your HUGE PATIO. The courtyard hosts benches, gazebo & BBQ if you want to get up close to the LAKE! The 18+ building features a large POOL, guest suite, exercise room & social room. No shortage of things to do!! Featuring 2 bedrooms, 2 baths, & the primary with a large SOAKER TUB & seperate stand up shower. The other bathroom has jacuzzi. IN SUITE LAUNDRY, HIGH CEILINGS is one of the many BONUS features. Recent upgrades include all vinyl plank flooring, door casings, baseboards and paint. Located in the heart of Castle Downs, next to shopping, parks, schools, trails & everything within walking distance. Condo fee includes heat, water & sewer. (id:45344)
Property Details
| MLS® Number | E4382529 |
| Property Type | Single Family |
| Neigbourhood | Beaumaris |
| Amenities Near By | Playground, Schools, Shopping |
| Community Features | Lake Privileges, Public Swimming Pool |
| Features | No Animal Home, No Smoking Home |
| Pool Type | Indoor Pool |
| Structure | Patio(s) |
| View Type | Lake View |
| Water Front Type | Waterfront On Lake |
Building
| Bathroom Total | 2 |
| Bedrooms Total | 2 |
| Appliances | Electronic Air Cleaner, Dishwasher, Dryer, Microwave Range Hood Combo, Refrigerator, Stove, Washer, Window Coverings |
| Basement Type | None |
| Constructed Date | 1992 |
| Heating Type | Baseboard Heaters |
| Size Interior | 94.7 M2 |
| Type | Apartment |
Parking
| Detached Garage |
Land
| Acreage | No |
| Fence Type | Fence |
| Land Amenities | Playground, Schools, Shopping |
| Size Irregular | 116.48 |
| Size Total | 116.48 M2 |
| Size Total Text | 116.48 M2 |
Rooms
| Level | Type | Length | Width | Dimensions |
|---|---|---|---|---|
| Main Level | Living Room | 4.35 m | 4.94 m | 4.35 m x 4.94 m |
| Main Level | Dining Room | 4.05 m | 4.37 m | 4.05 m x 4.37 m |
| Main Level | Kitchen | 3.3 m | 4.28 m | 3.3 m x 4.28 m |
| Main Level | Primary Bedroom | 4.15 m | 4.07 m | 4.15 m x 4.07 m |
| Main Level | Bedroom 2 | 3.41 m | 3.75 m | 3.41 m x 3.75 m |
https://www.realtor.ca/real-estate/26765391/315-15499-castle-downs-rd-nw-edmonton-beaumaris

