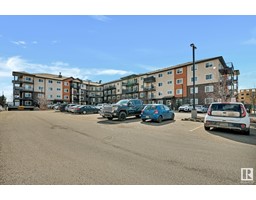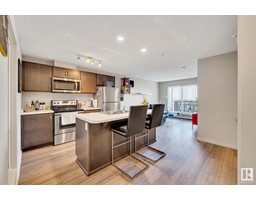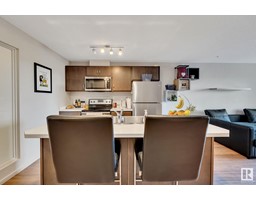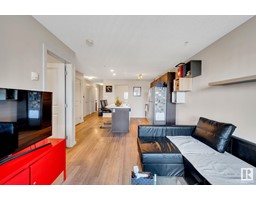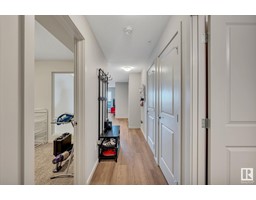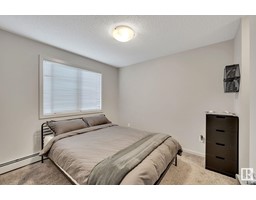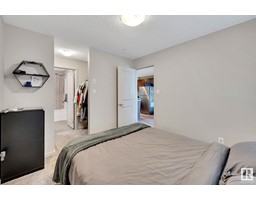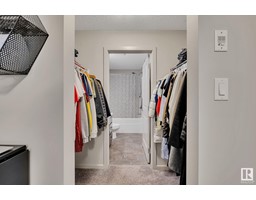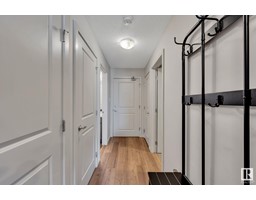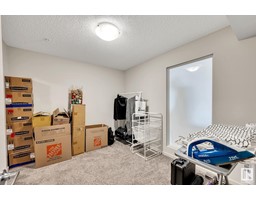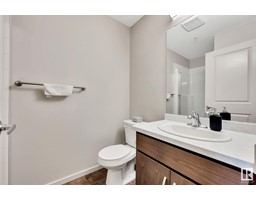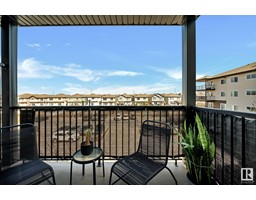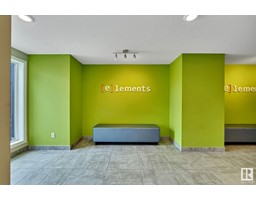#314 5404 7 Av Sw, Edmonton, Alberta T6X 2K4
Posted: in
$199,900Maintenance, Exterior Maintenance, Heat, Insurance, Common Area Maintenance, Property Management, Other, See Remarks, Water
$349.80 Monthly
Maintenance, Exterior Maintenance, Heat, Insurance, Common Area Maintenance, Property Management, Other, See Remarks, Water
$349.80 MonthlyIDEAL Property for First Time Home Buyer & Investors!!! This beautiful condo, located in the amazing community of Charlesworth, boasts two bedrooms and two full bathrooms. It offers a comfortable living space with two parking spots. The interior features high-quality finishes, upgraded floors, and an open layout with access to patio/deck. The modern kitchen is equipped with sleek STAINLESS STEEL appliances, and the convenience of in-suite laundry adds to the appeal. Additional amenities of this lovely home comprise an ensuite bathroom, and a walk-in closet in the primary bedroom. This condo offers convenience and leisure, situated close to amenities such as public transportation, shopping centers, Anthony Henday Dr, South Common. It is within walking distance of SUPERSTORE , TIM HORTONS AND OTHER AMENITIES, and close access to the schools, trails, and ponds. Perfect for first time home buyers or investors. (id:45344)
Property Details
| MLS® Number | E4383063 |
| Property Type | Single Family |
| Neigbourhood | Charlesworth |
| Amenities Near By | Airport, Playground, Public Transit, Schools, Shopping |
| Features | See Remarks, No Animal Home, No Smoking Home |
| Parking Space Total | 2 |
| Structure | Patio(s) |
Building
| Bathroom Total | 2 |
| Bedrooms Total | 2 |
| Appliances | Dishwasher, Dryer, Microwave Range Hood Combo, Refrigerator, Stove, Washer |
| Basement Type | None |
| Constructed Date | 2018 |
| Fire Protection | Smoke Detectors, Sprinkler System-fire |
| Heating Type | Baseboard Heaters |
| Size Interior | 73 M2 |
| Type | Apartment |
Parking
| Stall |
Land
| Acreage | No |
| Land Amenities | Airport, Playground, Public Transit, Schools, Shopping |
| Size Irregular | 58.37 |
| Size Total | 58.37 M2 |
| Size Total Text | 58.37 M2 |
Rooms
| Level | Type | Length | Width | Dimensions |
|---|---|---|---|---|
| Main Level | Living Room | 4.2 m | 3.16 m | 4.2 m x 3.16 m |
| Main Level | Kitchen | 2.86 m | 4 m | 2.86 m x 4 m |
| Main Level | Primary Bedroom | 3.09 m | 2.91 m | 3.09 m x 2.91 m |
| Main Level | Bedroom 2 | 2.88 m | 3.18 m | 2.88 m x 3.18 m |
https://www.realtor.ca/real-estate/26778453/314-5404-7-av-sw-edmonton-charlesworth

