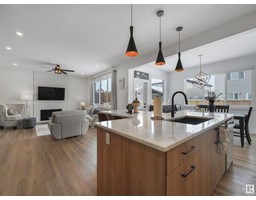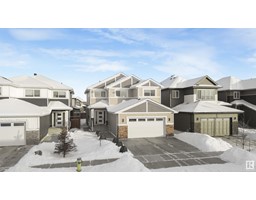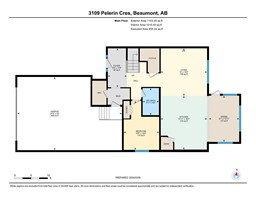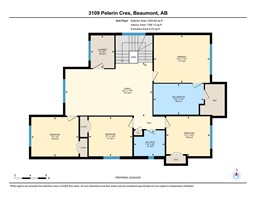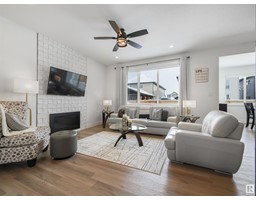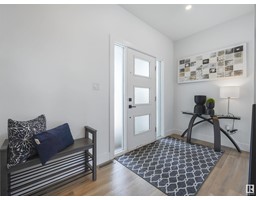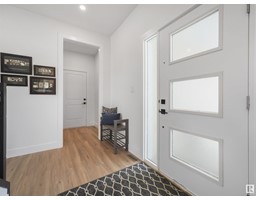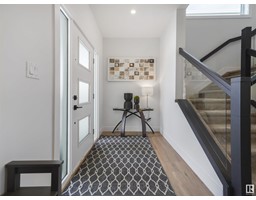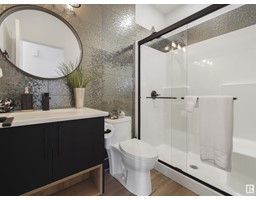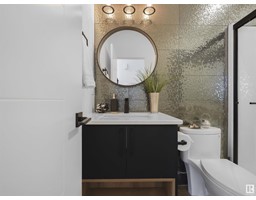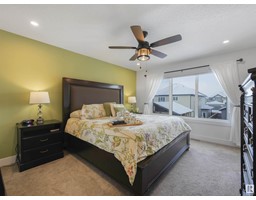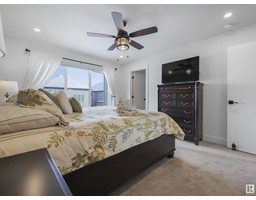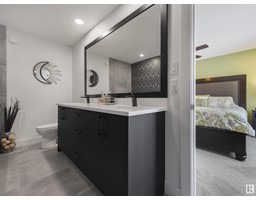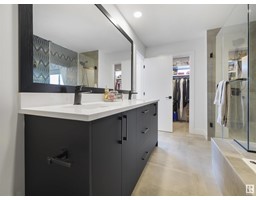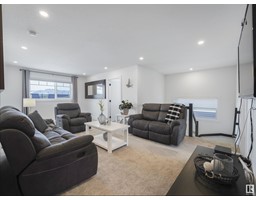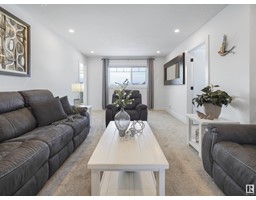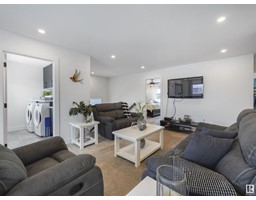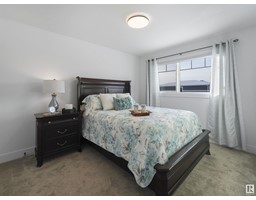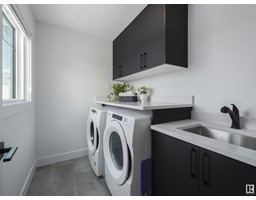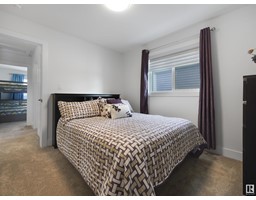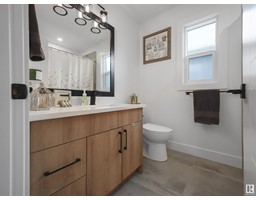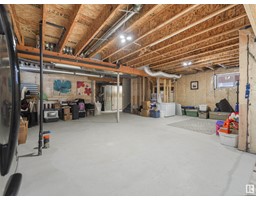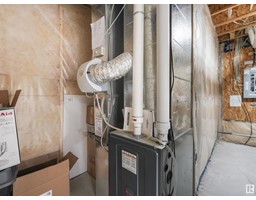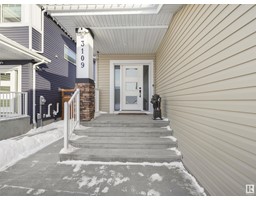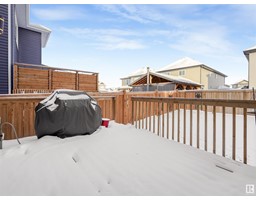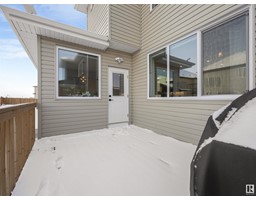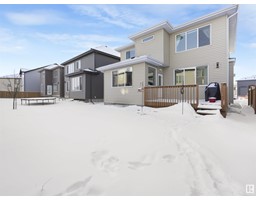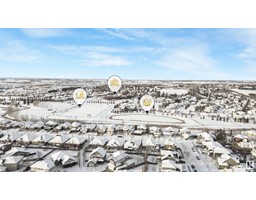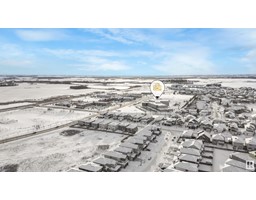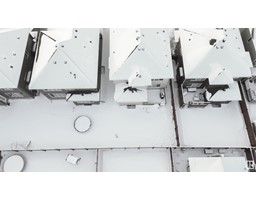3109 Pelerin Cr, Beaumont, Alberta T4X 2Y1
Posted: in
$639,900
Introducing an entertainer's dream in Place Chaleureuse, this extraordinary new listing showcases a meticulously upgraded kitchen adorned with stunning granite countertops. Boasting 5 bedrooms, one conveniently located on the main floor, a generously sized bonus room, this residence offers a total of 2387 square feet of living space. The expansive open-concept great room sets the stage for gatherings and socializing, while the primary suite provides a lavish 5-piece en-suite for unparalleled comfort and relaxation. Highlighting amenities such as a sleek linear fireplace, top-of-the-line gas cooktop, gorgeously appointed appliances, this home ensures both style and functionality. Triple pane windows enhance energy efficiency and tranquility, while the luminous basement with a separate entrance presents exciting opportunities for customization and expansion. Strategically positioned near schools, amenities, and major thoroughfares, this property offers convenience and accessibility. Do not miss out! (id:45344)
Property Details
| MLS® Number | E4376077 |
| Property Type | Single Family |
| Neigbourhood | Place Chaleureuse |
| Amenities Near By | Airport, Golf Course, Playground, Schools, Ski Hill |
| Community Features | Public Swimming Pool |
| Features | Flat Site, Park/reserve |
Building
| Bathroom Total | 3 |
| Bedrooms Total | 5 |
| Amenities | Vinyl Windows |
| Appliances | Dishwasher, Dryer, Garage Door Opener Remote(s), Garage Door Opener, Hood Fan, Oven - Built-in, Microwave, Refrigerator, Stove, Washer, Window Coverings |
| Basement Development | Unfinished |
| Basement Type | Full (unfinished) |
| Constructed Date | 2021 |
| Construction Style Attachment | Detached |
| Fireplace Fuel | Gas |
| Fireplace Present | Yes |
| Fireplace Type | Unknown |
| Heating Type | Forced Air |
| Stories Total | 2 |
| Size Interior | 221.77 M2 |
| Type | House |
Parking
| Attached Garage |
Land
| Acreage | No |
| Land Amenities | Airport, Golf Course, Playground, Schools, Ski Hill |
| Size Irregular | 445.94 |
| Size Total | 445.94 M2 |
| Size Total Text | 445.94 M2 |
Rooms
| Level | Type | Length | Width | Dimensions |
|---|---|---|---|---|
| Main Level | Living Room | 4.36 m | 4.26 m | 4.36 m x 4.26 m |
| Main Level | Dining Room | 4.24 m | 2.78 m | 4.24 m x 2.78 m |
| Main Level | Kitchen | 4.93 m | 4.25 m | 4.93 m x 4.25 m |
| Main Level | Bedroom 5 | 4.49 m | 3.25 m | 4.49 m x 3.25 m |
| Upper Level | Primary Bedroom | 3.68 m | 4.32 m | 3.68 m x 4.32 m |
| Upper Level | Bedroom 2 | 3.07 m | 3.39 m | 3.07 m x 3.39 m |
| Upper Level | Bedroom 3 | 3.05 m | 3.65 m | 3.05 m x 3.65 m |
| Upper Level | Bedroom 4 | 3.06 m | 3.37 m | 3.06 m x 3.37 m |
| Upper Level | Bonus Room | 4.19 m | 6.73 m | 4.19 m x 6.73 m |
| Upper Level | Laundry Room | 2.53 m | 1.83 m | 2.53 m x 1.83 m |
https://www.realtor.ca/real-estate/26597882/3109-pelerin-cr-beaumont-place-chaleureuse

