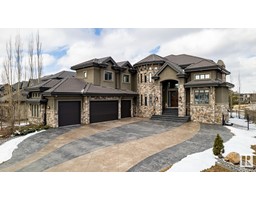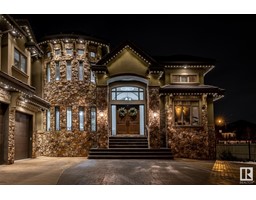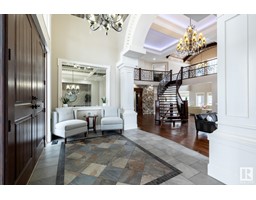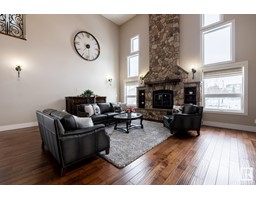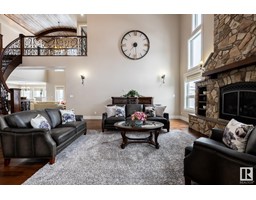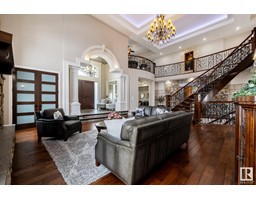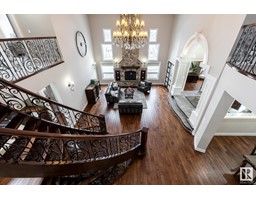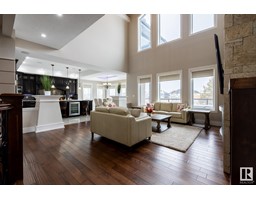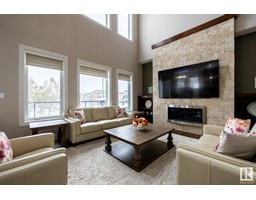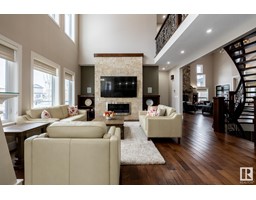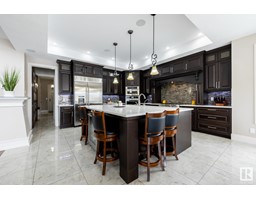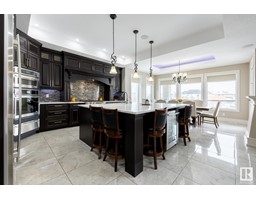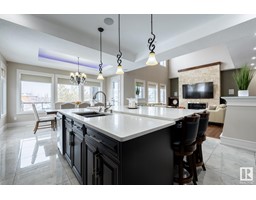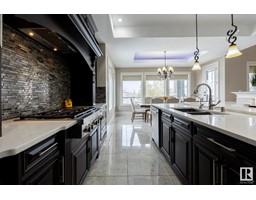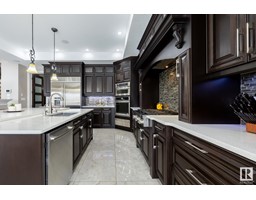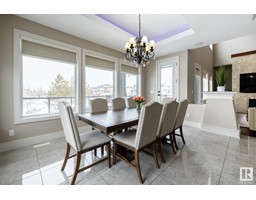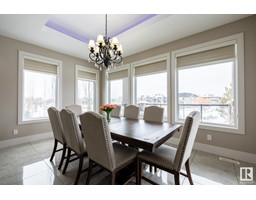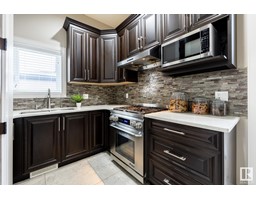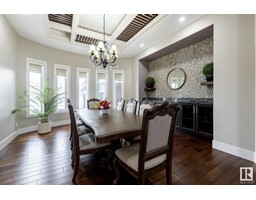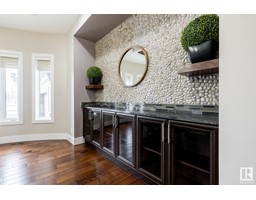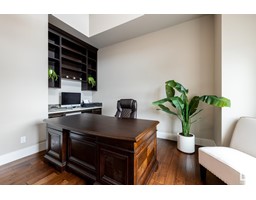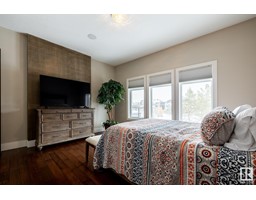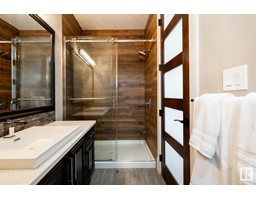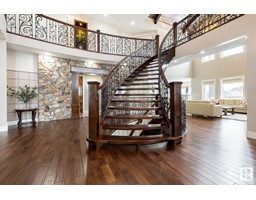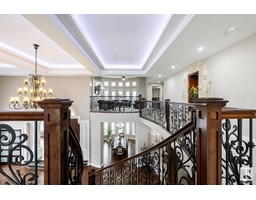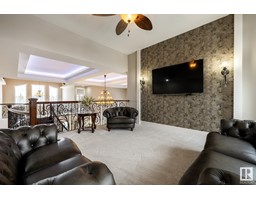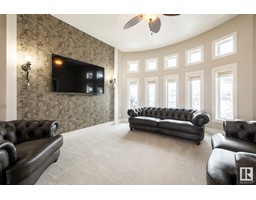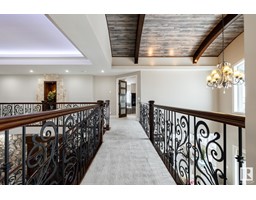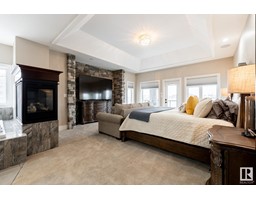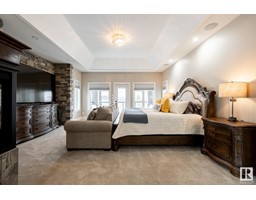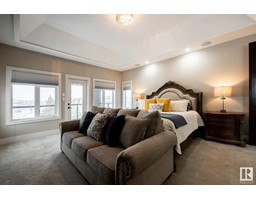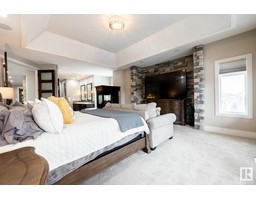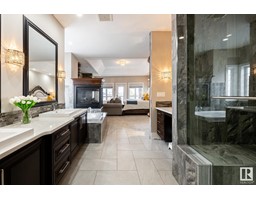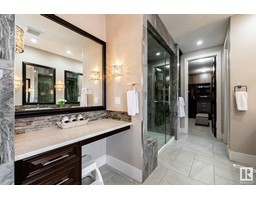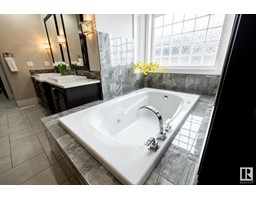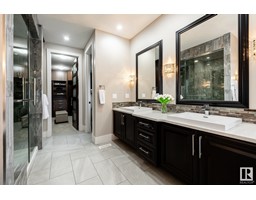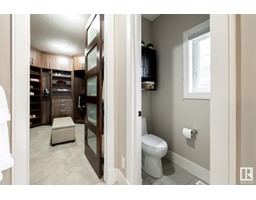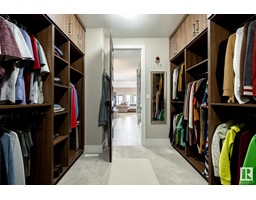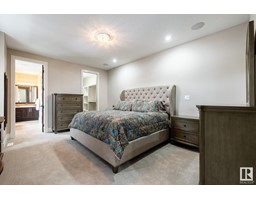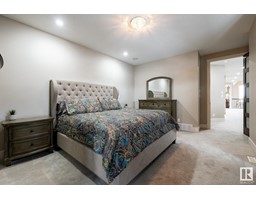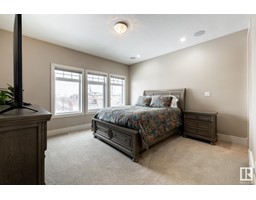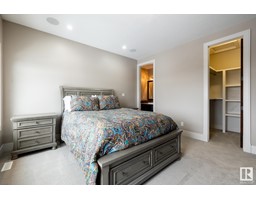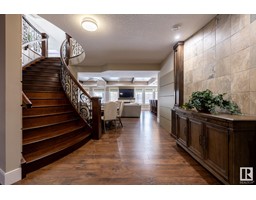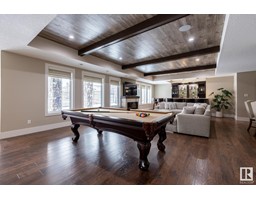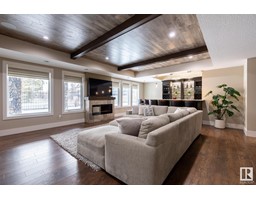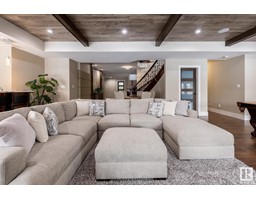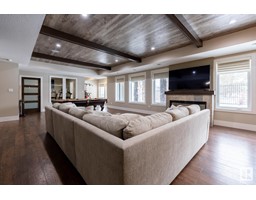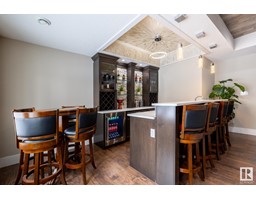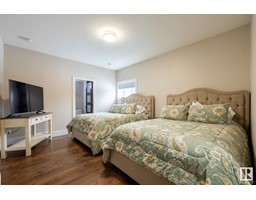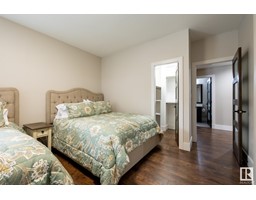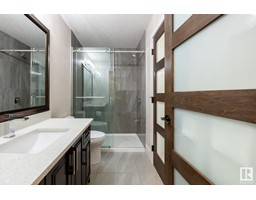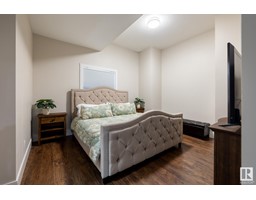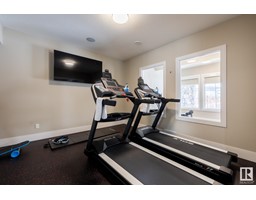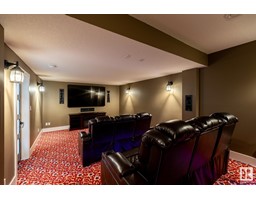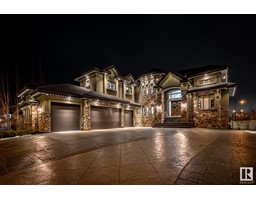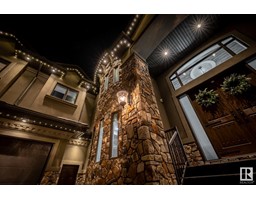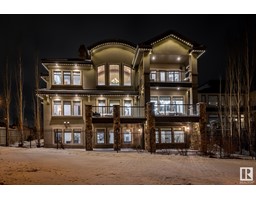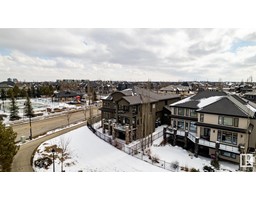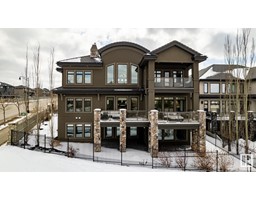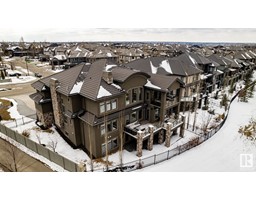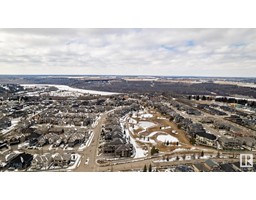3104 Watson Gr Sw, Edmonton, Alberta T6W 0P2
Posted: in
$2,299,900
This stunning residence offers 7892sqft of living space with 6 bedrooms, 6.5 bath & a 4+tandem garage. It's the perfect blend of comfort & sophistication. You're greeted by a grand foyer that opens to expansive living spaces with 24ft ceilings bathed in natural light creating an inviting atmosphere that's perfect for both relaxation & entertaining. The heart of the home is the gourmet kitchen, featuring JennAir appliances, custom cabinetry, granite counters & a second kitchen. Whether you're a culinary enthusiast or gathering with loved ones, this kitchen is sure to inspire you. The primary suite boasts a spa-like ensuite, huge walk-in closet & a view of the pond youll love waking up to. Each bedroom has its own ensuite & walk-in closet allowing independent living. Outside, you'll walk out onto an exclusive pond creating a serene view that's ideal for an evening stroll. You'll have a wealth of amenities at your doorstep, including parks, trails, a private recreation centre & the river is only steps away. (id:45344)
Property Details
| MLS® Number | E4379039 |
| Property Type | Single Family |
| Neigbourhood | Windermere |
| Amenities Near By | Golf Course, Playground, Public Transit, Schools, Shopping, Ski Hill |
| Community Features | Lake Privileges |
| Features | Corner Site, Park/reserve, Wet Bar, Closet Organizers, Exterior Walls- 2x6" |
| Structure | Deck, Patio(s) |
| Water Front Type | Waterfront On Lake |
Building
| Bathroom Total | 7 |
| Bedrooms Total | 6 |
| Amenities | Ceiling - 10ft, Vinyl Windows |
| Appliances | Dishwasher, Dryer, Garage Door Opener Remote(s), Garage Door Opener, Oven - Built-in, Microwave, Refrigerator, Stove, Gas Stove(s), Washer, Water Softener, Window Coverings, Wine Fridge |
| Basement Development | Finished |
| Basement Features | Walk Out |
| Basement Type | Full (finished) |
| Ceiling Type | Open |
| Constructed Date | 2015 |
| Construction Style Attachment | Detached |
| Cooling Type | Central Air Conditioning |
| Fire Protection | Smoke Detectors |
| Fireplace Fuel | Gas |
| Fireplace Present | Yes |
| Fireplace Type | Unknown |
| Half Bath Total | 1 |
| Heating Type | Forced Air, In Floor Heating |
| Stories Total | 2 |
| Size Interior | 465.9 M2 |
| Type | House |
Parking
| Heated Garage | |
| Oversize | |
| Attached Garage |
Land
| Acreage | No |
| Fence Type | Fence |
| Land Amenities | Golf Course, Playground, Public Transit, Schools, Shopping, Ski Hill |
| Size Irregular | 1216.03 |
| Size Total | 1216.03 M2 |
| Size Total Text | 1216.03 M2 |
| Surface Water | Ponds |
Rooms
| Level | Type | Length | Width | Dimensions |
|---|---|---|---|---|
| Basement | Bedroom 5 | 3.53 m | 3.55 m | 3.53 m x 3.55 m |
| Basement | Bedroom 6 | 3.71 m | 4.45 m | 3.71 m x 4.45 m |
| Basement | Media | 3.89 m | 7.56 m | 3.89 m x 7.56 m |
| Main Level | Living Room | 6.1 m | 6.69 m | 6.1 m x 6.69 m |
| Main Level | Dining Room | 4.48 m | 4.69 m | 4.48 m x 4.69 m |
| Main Level | Kitchen | 4.47 m | 4.88 m | 4.47 m x 4.88 m |
| Main Level | Family Room | 4.55 m | 5.5 m | 4.55 m x 5.5 m |
| Main Level | Den | 3.23 m | 3.99 m | 3.23 m x 3.99 m |
| Main Level | Bedroom 4 | 3.97 m | 4.65 m | 3.97 m x 4.65 m |
| Main Level | Second Kitchen | 2.56 m | 2.63 m | 2.56 m x 2.63 m |
| Upper Level | Primary Bedroom | 4.71 m | 5.67 m | 4.71 m x 5.67 m |
| Upper Level | Bedroom 2 | 4.02 m | 4.43 m | 4.02 m x 4.43 m |
| Upper Level | Bedroom 3 | 3.67 m | 4.88 m | 3.67 m x 4.88 m |
| Upper Level | Bonus Room | 4.67 m | 5.39 m | 4.67 m x 5.39 m |
https://www.realtor.ca/real-estate/26673425/3104-watson-gr-sw-edmonton-windermere

