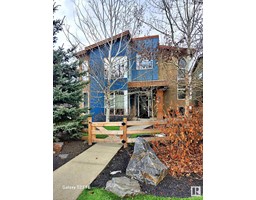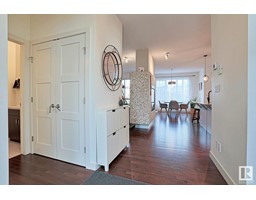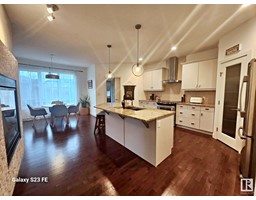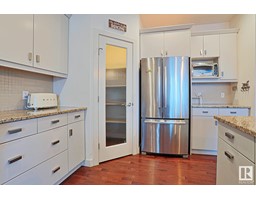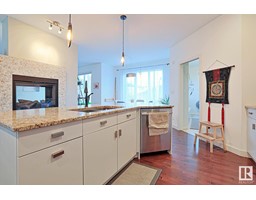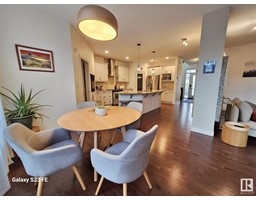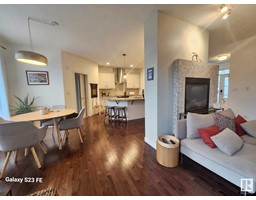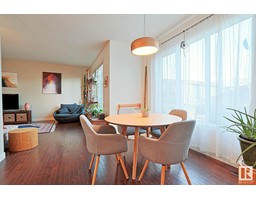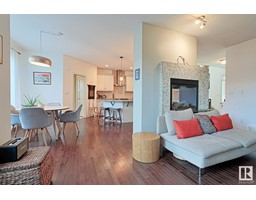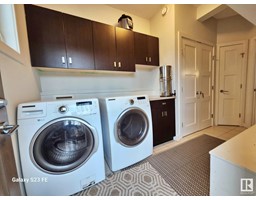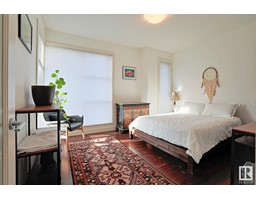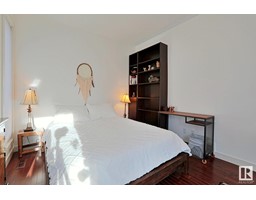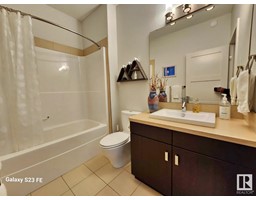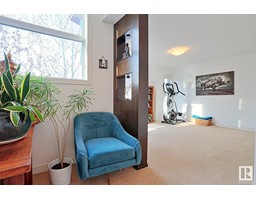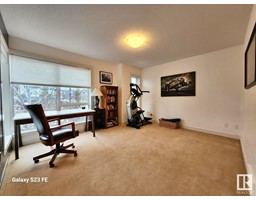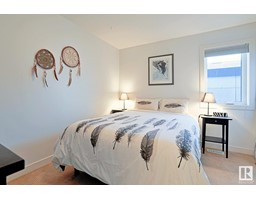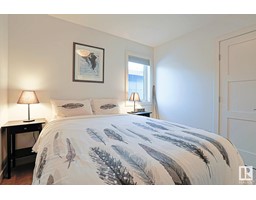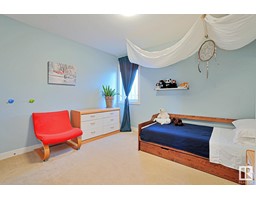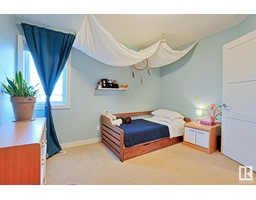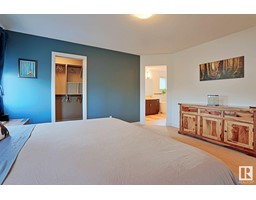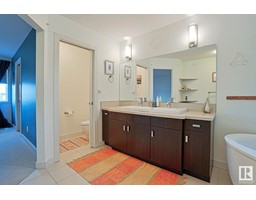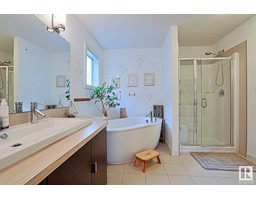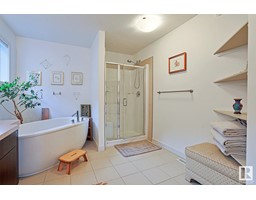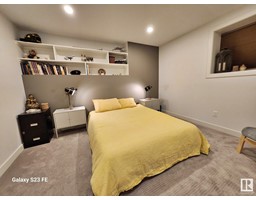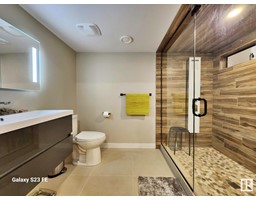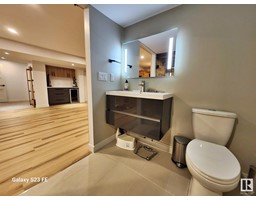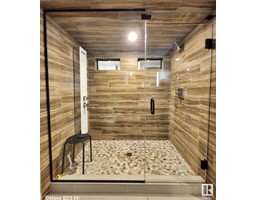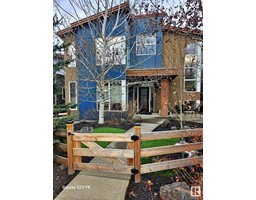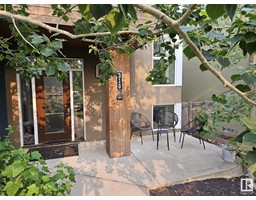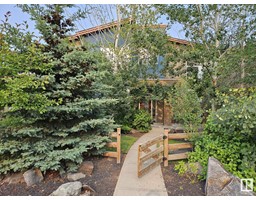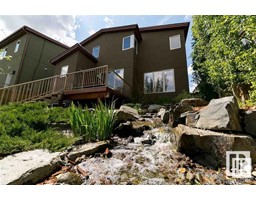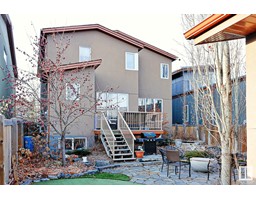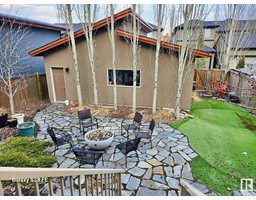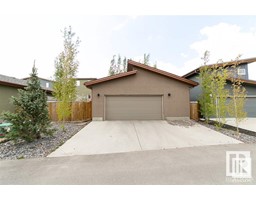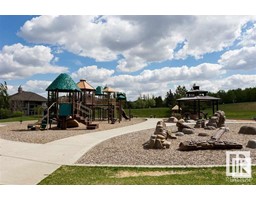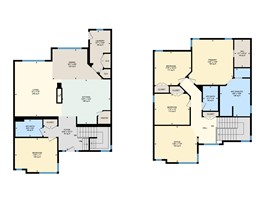310 Magrath Bv Nw, Edmonton, Alberta T6R 0M7
Posted: in
$768,800
AN URBAN OASIS! This SPECTACULAR Modern GREEN Perry built home in prestigious LARCH PARK is sure to impress! COMPLETELY surrounded by nature from front to back with over $70K in landscaping to escape into! Offering over 3300sq ft of luxury living space including a brand new finished basement complete with an extra bedroom, gym + spa like bathroom w/ steam shower. Main floor features 9ft ceilings, hardwood floors & HUGE windows! Gourmet new kitchen with GRANITE & plenty of cabinets. GORGEOUS double sided fireplace is the focal for the cozy living room, open to the dining area & front bedroom/office. Upstairs has SUNNY Bonus room along with 3 large bedrooms. Master suite has walk in closet & LUXURIOUS ensuite! VERY PRIVATE fenced front & back yard with firebowl, waterfall, putting green & mature trees! Huge 26x22 garage! Other upgrades incl. A/C, brand new HE furnace, upgraded insulation & Irrigation system! STEPS to RAVINE TRAILS, community garden, K-9 school, playground etc. Mins to HENDAY and WHITEMUD. (id:45344)
Property Details
| MLS® Number | E4379138 |
| Property Type | Single Family |
| Neigbourhood | Magrath Heights |
| Amenities Near By | Golf Course, Playground, Public Transit, Schools, Shopping |
| Community Features | Public Swimming Pool |
| Features | Treed, Park/reserve, Lane, No Smoking Home |
| Parking Space Total | 3 |
| Structure | Deck, Fire Pit |
| View Type | City View |
Building
| Bathroom Total | 4 |
| Bedrooms Total | 5 |
| Amenities | Ceiling - 9ft |
| Appliances | Dishwasher, Dryer, Garage Door Opener, Hood Fan, Microwave, Refrigerator, Stove, Washer, Window Coverings |
| Basement Development | Finished |
| Basement Type | Full (finished) |
| Constructed Date | 2011 |
| Construction Style Attachment | Detached |
| Cooling Type | Central Air Conditioning |
| Fireplace Fuel | Gas |
| Fireplace Present | Yes |
| Fireplace Type | Unknown |
| Heating Type | Forced Air |
| Stories Total | 2 |
| Size Interior | 213.62 M2 |
| Type | House |
Parking
| Detached Garage |
Land
| Acreage | No |
| Fence Type | Fence |
| Land Amenities | Golf Course, Playground, Public Transit, Schools, Shopping |
| Size Irregular | 523.91 |
| Size Total | 523.91 M2 |
| Size Total Text | 523.91 M2 |
Rooms
| Level | Type | Length | Width | Dimensions |
|---|---|---|---|---|
| Basement | Bedroom 5 | Measurements not available | ||
| Main Level | Living Room | 4.57 m | 5.39 m | 4.57 m x 5.39 m |
| Main Level | Dining Room | 4.91 m | 2.98 m | 4.91 m x 2.98 m |
| Main Level | Kitchen | 4.8 m | 4.39 m | 4.8 m x 4.39 m |
| Main Level | Bedroom 2 | 4.15 m | 3.35 m | 4.15 m x 3.35 m |
| Main Level | Laundry Room | 2.01 m | 4.19 m | 2.01 m x 4.19 m |
| Upper Level | Primary Bedroom | 4.46 m | 4.43 m | 4.46 m x 4.43 m |
| Upper Level | Bedroom 3 | 3.59 m | 3.3 m | 3.59 m x 3.3 m |
| Upper Level | Bedroom 4 | 3.44 m | 3.05 m | 3.44 m x 3.05 m |
| Upper Level | Bonus Room | 4.17 m | 3.57 m | 4.17 m x 3.57 m |
| Upper Level | Loft | 4.17 m | 3.57 m | 4.17 m x 3.57 m |
https://www.realtor.ca/real-estate/26675342/310-magrath-bv-nw-edmonton-magrath-heights

