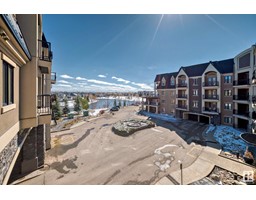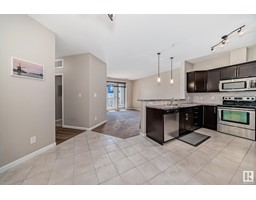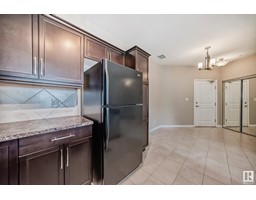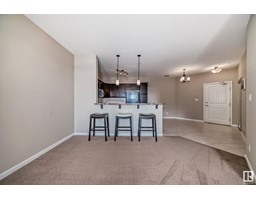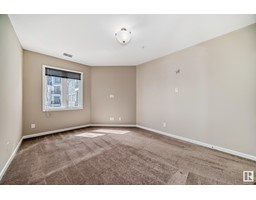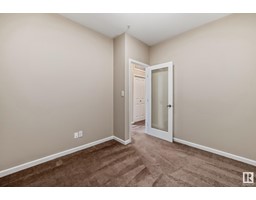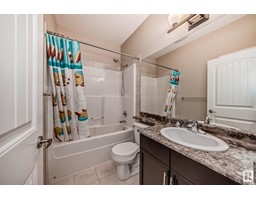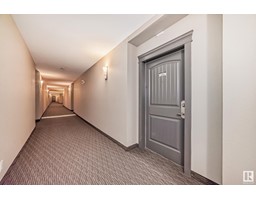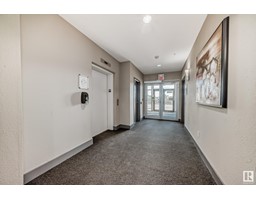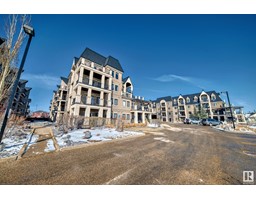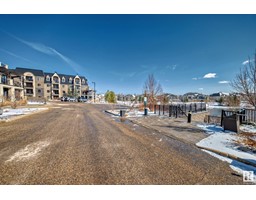#310 6083 Maynard Wy Nw, Edmonton, Alberta T6R 0R5
Posted: in
$235,000Maintenance, Exterior Maintenance, Heat, Insurance, Common Area Maintenance, Landscaping, Property Management, Other, See Remarks, Water
$464 Monthly
Maintenance, Exterior Maintenance, Heat, Insurance, Common Area Maintenance, Landscaping, Property Management, Other, See Remarks, Water
$464 MonthlyFACING THE LAKE!! Open the door to YOUR NEW LIFE!! This third floor suite offers all you need - PERFECT LOCATION. EXCELLENT CONDITION. AMAZING PRICE. 9' ceilings, INSUITE LAUNDRY, BALCONY FACING THE LAKE with an endless walking path that connects your urban lifestyle with greenspace and nature. ONE BEDROOM PLUS A DEN. TWO TITLED PARKING STALLS PLUS A STORAGE CAGE. IN-SUITE AIR CONDITIONING!! The Waterstone is a beautiful complex directly in the heart of sought-after community of Magrath. Close to the Anthony Henday and the Ravine...every possible amenity is literally down the street. Restaurants, grocery, banking, fast food, clothing stores...you name it. Full sized Laundry Room. There is even a limit to how many suites can be rented out in here ensuring a high ratio of owner occupied suites. Close to the elevator. Amenities include: GYM. GUEST SUITE. BILLIARD REC ROOM. Height restrictions apply for pets. Small dogs only. Freshly painted. Carpets professionally cleaned. Low condo fee of $464. Come Buy!!! (id:45344)
Property Details
| MLS® Number | E4383000 |
| Property Type | Single Family |
| Neigbourhood | MacTaggart |
| Amenities Near By | Golf Course, Playground, Public Transit, Schools, Shopping, Ski Hill |
| Features | No Animal Home, No Smoking Home |
| Parking Space Total | 2 |
| View Type | Lake View |
| Water Front Type | Waterfront |
Building
| Bathroom Total | 1 |
| Bedrooms Total | 1 |
| Amenities | Ceiling - 9ft |
| Appliances | Dishwasher, Microwave Range Hood Combo, Oven - Built-in, Refrigerator, Washer/dryer Stack-up, Stove |
| Basement Type | None |
| Constructed Date | 2010 |
| Heating Type | Coil Fan |
| Size Interior | 79.64 M2 |
| Type | Apartment |
Parking
| Heated Garage | |
| Parkade | |
| Underground |
Land
| Acreage | No |
| Fronts On | Waterfront |
| Land Amenities | Golf Course, Playground, Public Transit, Schools, Shopping, Ski Hill |
| Size Irregular | 54.25 |
| Size Total | 54.25 M2 |
| Size Total Text | 54.25 M2 |
Rooms
| Level | Type | Length | Width | Dimensions |
|---|---|---|---|---|
| Main Level | Living Room | 3.48 m | 5.06 m | 3.48 m x 5.06 m |
| Main Level | Dining Room | 2.52 m | 2.4 m | 2.52 m x 2.4 m |
| Main Level | Kitchen | 2.97 m | 3.08 m | 2.97 m x 3.08 m |
| Main Level | Den | 2.68 m | 3.19 m | 2.68 m x 3.19 m |
| Main Level | Primary Bedroom | 4.78 m | 3.5 m | 4.78 m x 3.5 m |
| Main Level | Laundry Room | 2.26 m | 2.08 m | 2.26 m x 2.08 m |
https://www.realtor.ca/real-estate/26776560/310-6083-maynard-wy-nw-edmonton-mactaggart

