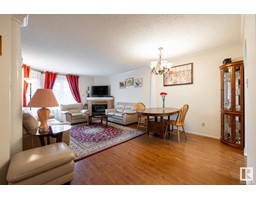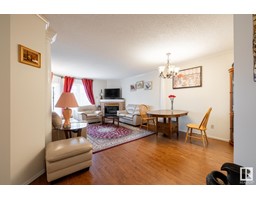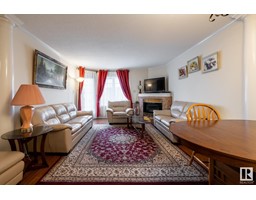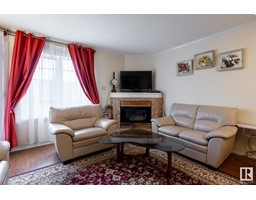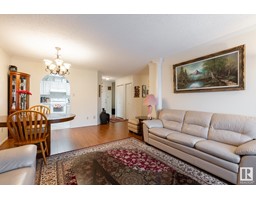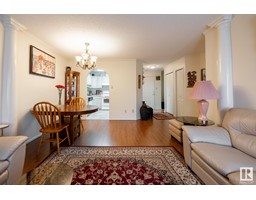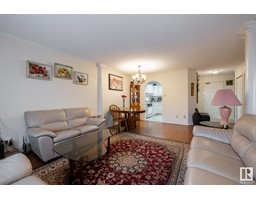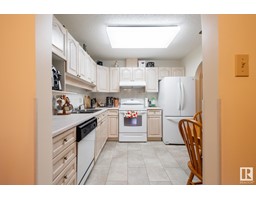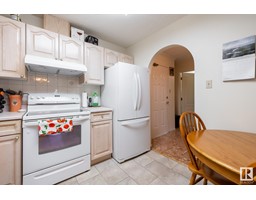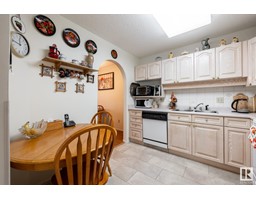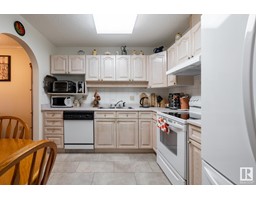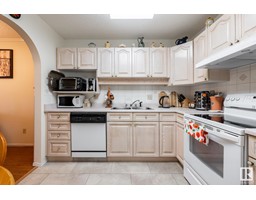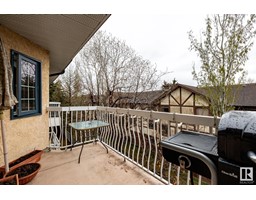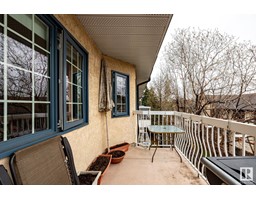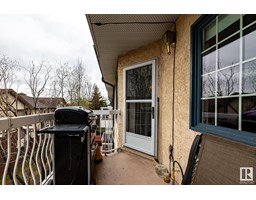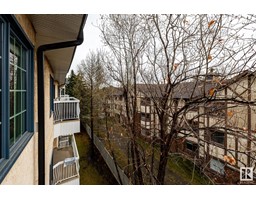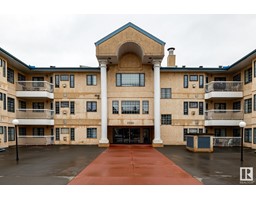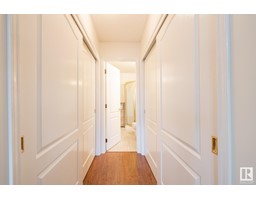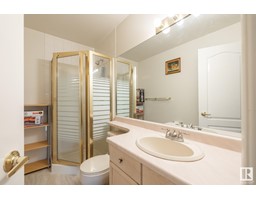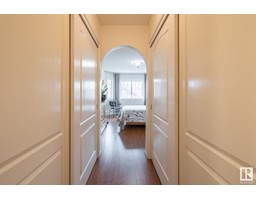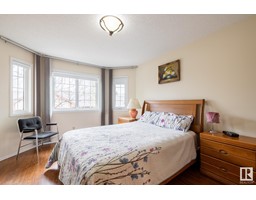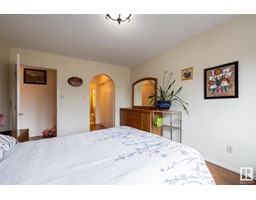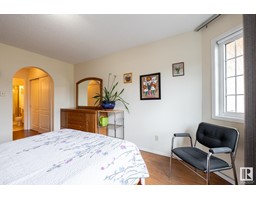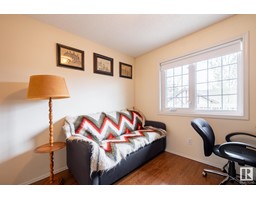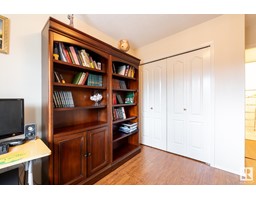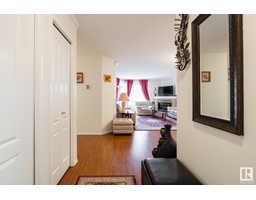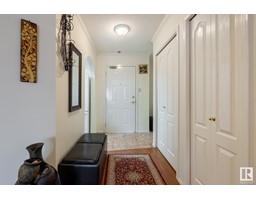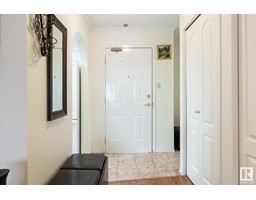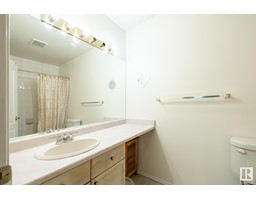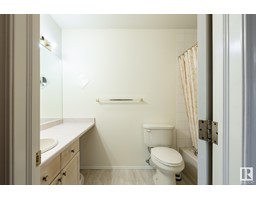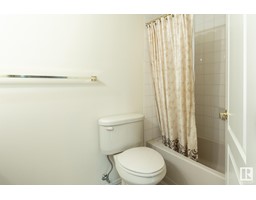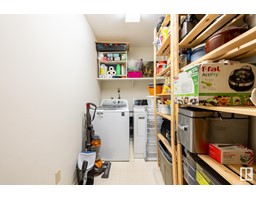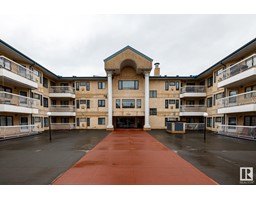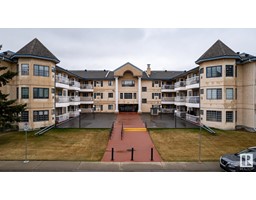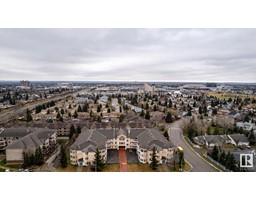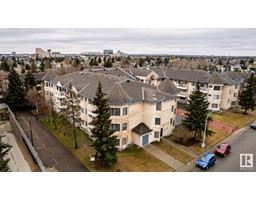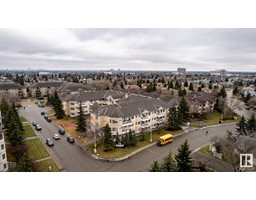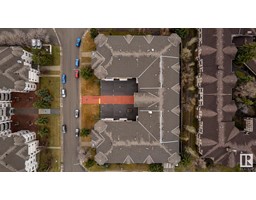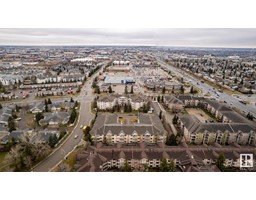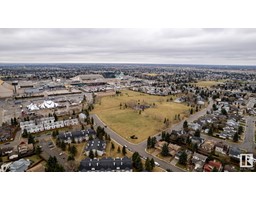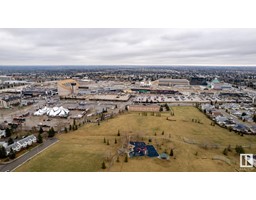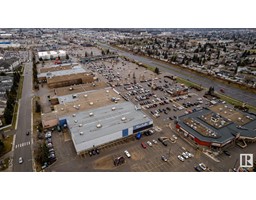#310 17151 94a Av Nw, Edmonton, Alberta T5T 5Z9
Posted: in
$180,000Maintenance, Exterior Maintenance, Heat, Insurance, Common Area Maintenance, Landscaping, Other, See Remarks, Property Management, Water
$693.46 Monthly
Maintenance, Exterior Maintenance, Heat, Insurance, Common Area Maintenance, Landscaping, Other, See Remarks, Property Management, Water
$693.46 MonthlyIMMACULATE TOP FLOOR 2 bedroom, 2 bathroom condo in desirable The Californian. This condo was designed for ultimate comfort with over 980 sq ft of living space, in-floor heating, functional layout, large balcony, underground parking for TWO cars (tandem) and extra storage. Stepping inside, you will be impressed with a grand living room full of natural light with ample space to relax in front of the fireplace or have dinner in a good size dining area. Functional kitchen comes with all appliances. Garden door leads to a large, very private South facing balcony with BBQ gas line. Down the hallway there is a king size primary bedroom with walkthrough double closets and en-suite bathroom, second good size bedroom and second full bathroom. This unit was freshly painted and updated with laminate flooring and new windows. The Californian is a well managed, safe and inviting complex located close to WEM, Misericordia Hospital, public transit, shopping, entertainment and future LRT! (id:45344)
Property Details
| MLS® Number | E4385632 |
| Property Type | Single Family |
| Neigbourhood | Summerlea |
| Amenities Near By | Public Transit, Schools, Shopping |
Building
| Bathroom Total | 2 |
| Bedrooms Total | 2 |
| Appliances | Dishwasher, Dryer, Hood Fan, Refrigerator, Stove, Washer, Window Coverings |
| Basement Development | Other, See Remarks |
| Basement Type | None (other, See Remarks) |
| Constructed Date | 1991 |
| Cooling Type | Window Air Conditioner |
| Fireplace Fuel | Gas |
| Fireplace Present | Yes |
| Fireplace Type | Unknown |
| Heating Type | In Floor Heating |
| Size Interior | 91.51 M2 |
| Type | Apartment |
Parking
| Heated Garage | |
| Underground |
Land
| Acreage | No |
| Land Amenities | Public Transit, Schools, Shopping |
| Size Irregular | 76.11 |
| Size Total | 76.11 M2 |
| Size Total Text | 76.11 M2 |
Rooms
| Level | Type | Length | Width | Dimensions |
|---|---|---|---|---|
| Main Level | Living Room | 3.93 m | 3.23 m | 3.93 m x 3.23 m |
| Main Level | Dining Room | 3.03 m | 2.34 m | 3.03 m x 2.34 m |
| Main Level | Kitchen | 2.92 m | 2.88 m | 2.92 m x 2.88 m |
| Main Level | Primary Bedroom | 4.39 m | 3.31 m | 4.39 m x 3.31 m |
| Main Level | Bedroom 2 | 2.97 m | 2.94 m | 2.97 m x 2.94 m |
| Main Level | Laundry Room | 3.41 m | 1.55 m | 3.41 m x 1.55 m |
https://www.realtor.ca/real-estate/26847817/310-17151-94a-av-nw-edmonton-summerlea

