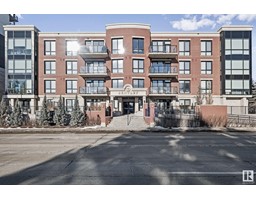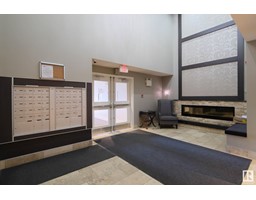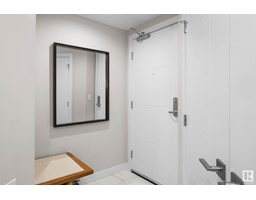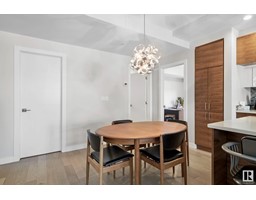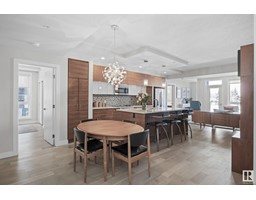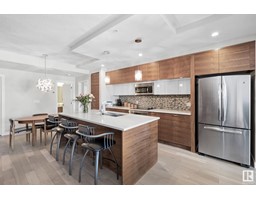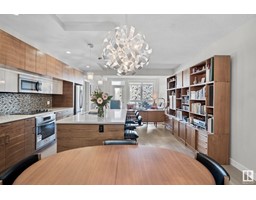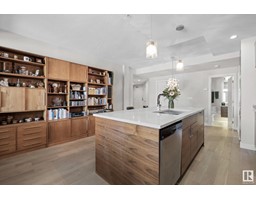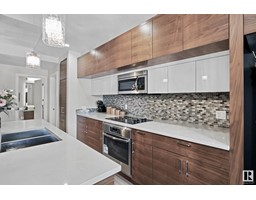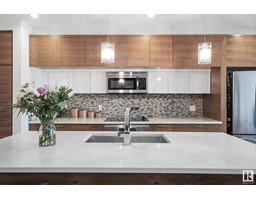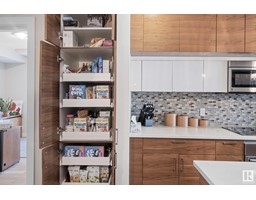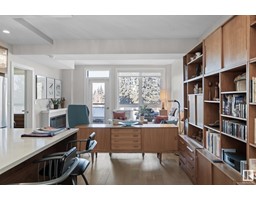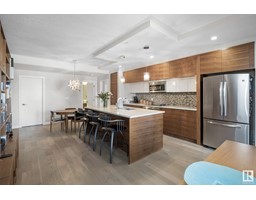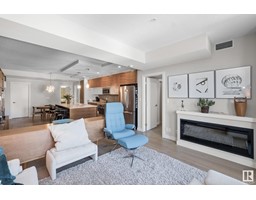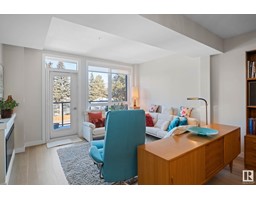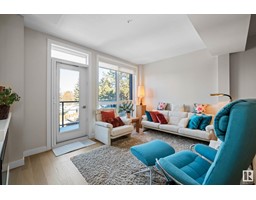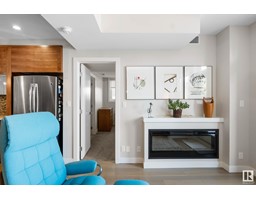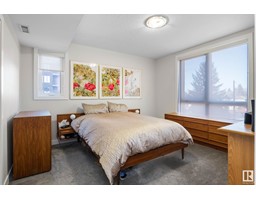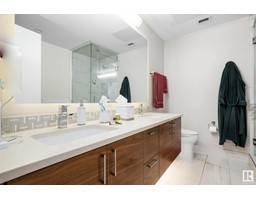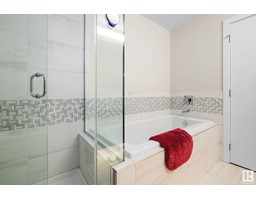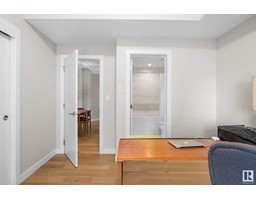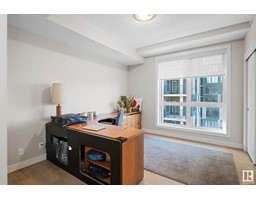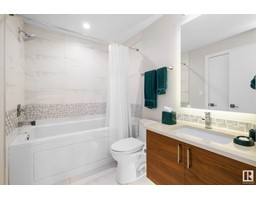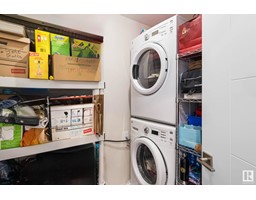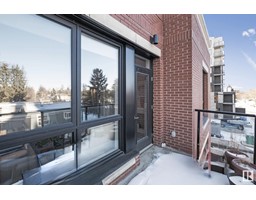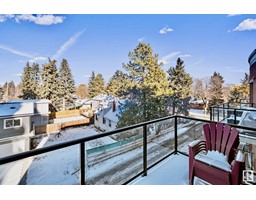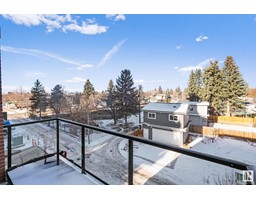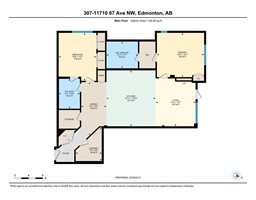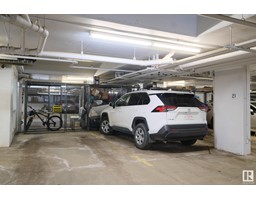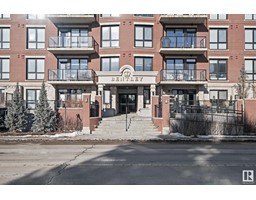#307 11710 87 Av Nw, Edmonton, Alberta G0Y 0Y3
Posted: in
$539,000Maintenance, Exterior Maintenance, Heat, Insurance, Other, See Remarks, Property Management, Water
$637.86 Monthly
Maintenance, Exterior Maintenance, Heat, Insurance, Other, See Remarks, Property Management, Water
$637.86 MonthlyLOCATION - LOCATION! Adjacent to the U of A - The BENTLEY is surrounded by cafes, shopping, restaurants, River Valley parks & trails. Superior finishing throughout this concrete & steel building; high ceilings and a FANTASTIC kitchen w/quartz countertops are accented by all SS appliances & hardwood floors. Step into luxury the moment you walk through the door of this spacious 1146 sq ft 2 bdrm, 2 bath condo w/ floor to ceiling windows allowing natural light throughout! The spacious kitchen has modern sleek styled cabinetry w/pull-outs, large island, dining area - perfect for the chef in the family! The bright airy Great Room boasts an electric fireplace with mantel. Continue on into the Primary bedroom host to a walk-thru closet & hotel style ensuite. A Jack & Jill-style bathroom connects the generous sized 2nd bedroom so guests have their own ensuite. Included is a titled UG parking stall with storage! Windsor Park is one of Edmontons oldest & most exclusive neighbourhoods. Welcome to your new home! (id:45344)
Property Details
| MLS® Number | E4373054 |
| Property Type | Single Family |
| Neigbourhood | Windsor Park_EDMO |
| Amenities Near By | Public Transit, Schools, Shopping |
| Community Features | Public Swimming Pool |
| Features | See Remarks, Park/reserve, No Smoking Home |
| Parking Space Total | 1 |
Building
| Bathroom Total | 2 |
| Bedrooms Total | 2 |
| Amenities | Ceiling - 9ft |
| Appliances | Dishwasher, Dryer, Microwave Range Hood Combo, Oven - Built-in, Refrigerator, Stove, Washer |
| Basement Type | None |
| Constructed Date | 2016 |
| Fire Protection | Sprinkler System-fire |
| Fireplace Fuel | Electric |
| Fireplace Present | Yes |
| Fireplace Type | Unknown |
| Heating Type | Forced Air |
| Size Interior | 106.53 M2 |
| Type | Apartment |
Parking
| Heated Garage | |
| Parkade | |
| Underground |
Land
| Acreage | No |
| Land Amenities | Public Transit, Schools, Shopping |
| Size Irregular | 55.09 |
| Size Total | 55.09 M2 |
| Size Total Text | 55.09 M2 |
Rooms
| Level | Type | Length | Width | Dimensions |
|---|---|---|---|---|
| Main Level | Living Room | 4.13 m | 3.45 m | 4.13 m x 3.45 m |
| Main Level | Dining Room | 4.6 m | 2.18 m | 4.6 m x 2.18 m |
| Main Level | Kitchen | 4.83 m | 4.25 m | 4.83 m x 4.25 m |
| Main Level | Primary Bedroom | 3.82 m | 4.08 m | 3.82 m x 4.08 m |
| Main Level | Bedroom 2 | Measurements not available | ||
| Main Level | Laundry Room | 2.9 m | 2.25 m | 2.9 m x 2.25 m |
| Main Level | Storage | 1.18 m | 1.42 m | 1.18 m x 1.42 m |
https://www.realtor.ca/real-estate/26513210/307-11710-87-av-nw-edmonton-windsor-parkedmo

