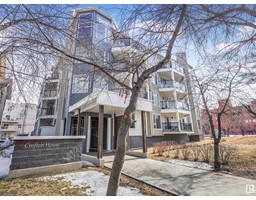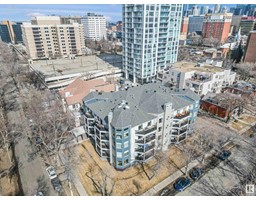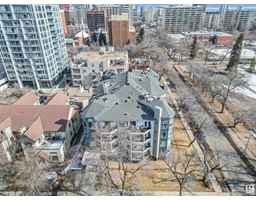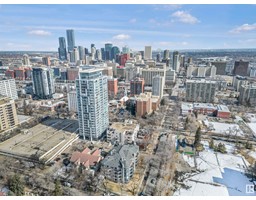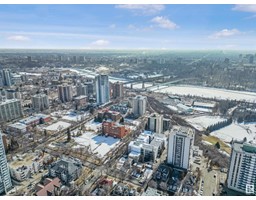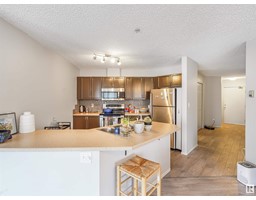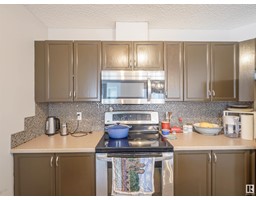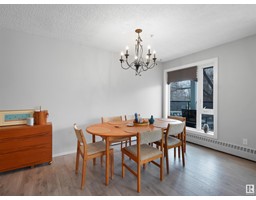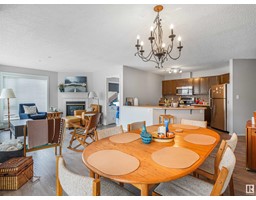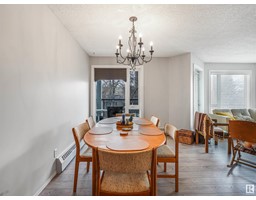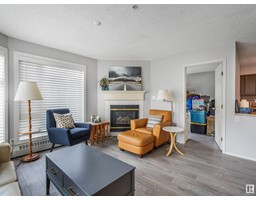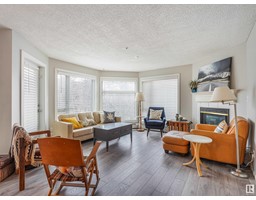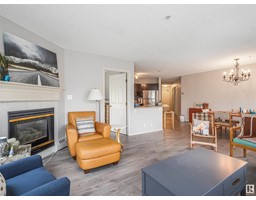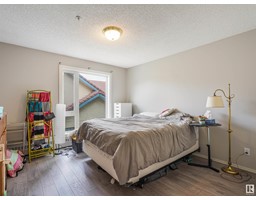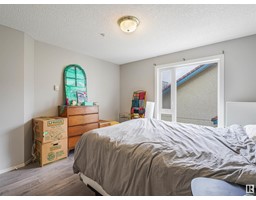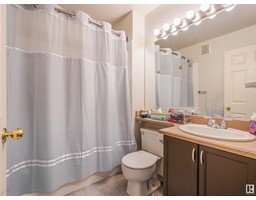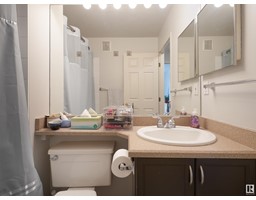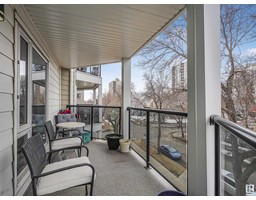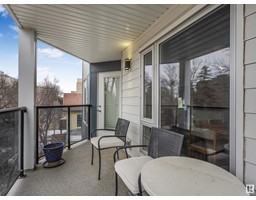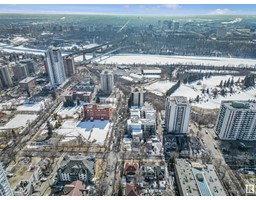#306 9905 112 St Nw, Edmonton, Alberta T5K 1L6
Posted: in
$200,000Maintenance, Caretaker, Exterior Maintenance, Heat, Insurance, Property Management, Other, See Remarks, Water
$798 Monthly
Maintenance, Caretaker, Exterior Maintenance, Heat, Insurance, Property Management, Other, See Remarks, Water
$798 MonthlyThis fully renovated 18 PLUS condo building sits on a quiet tree-lined street across from a park in South Oliver. When you first walk up, you'll notice the new hardy board siding, new glass balconies plus new doors and windows which are still under warranty Check out this spacious open floor plan corner unit. This condo features 5 larger windows in the living & dining room allowing lots of natural light. Gas fireplace in the living room for those cool winter evenings. Entertaining size dining room.The bar type kitchen is open to the living and dining room and features lots of cupboards and counter space. NEW FLOORING THROUGHOUT.Good size master bedroom and a second bedroom or home office. Plenty of storage cupboards and full size washer & dryer in-suite. Garden door going onto a roomy west facing balcony. Underground heated parking. You will love the fact that within minutes you can walk to Grandin LRT station, Jasper Ave shopping & restaurants,River Valley walking trails,Kinsmen sports center and U OF A (id:45344)
Property Details
| MLS® Number | E4379939 |
| Property Type | Single Family |
| Neigbourhood | Oliver |
| Amenities Near By | Golf Course, Playground, Public Transit, Schools, Shopping |
| Community Features | Public Swimming Pool |
| Features | No Animal Home, No Smoking Home |
| Parking Space Total | 1 |
| Structure | Deck |
| View Type | City View |
Building
| Bathroom Total | 1 |
| Bedrooms Total | 2 |
| Appliances | Dishwasher, Dryer, Hood Fan, Refrigerator, Stove, Washer, Window Coverings |
| Basement Type | None |
| Constructed Date | 1993 |
| Fireplace Fuel | Gas |
| Fireplace Present | Yes |
| Fireplace Type | Unknown |
| Heating Type | Baseboard Heaters |
| Size Interior | 83 M2 |
| Type | Apartment |
Parking
| Underground |
Land
| Acreage | No |
| Land Amenities | Golf Course, Playground, Public Transit, Schools, Shopping |
Rooms
| Level | Type | Length | Width | Dimensions |
|---|---|---|---|---|
| Main Level | Living Room | 5'8 x 7'6 | ||
| Main Level | Dining Room | 9'5 x 15'6 | ||
| Main Level | Kitchen | 11'7 x 10'4 | ||
| Main Level | Primary Bedroom | 11'11 x 11' | ||
| Main Level | Bedroom 2 | 8'4 x 9'11 |
https://www.realtor.ca/real-estate/26698302/306-9905-112-st-nw-edmonton-oliver

