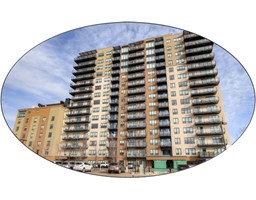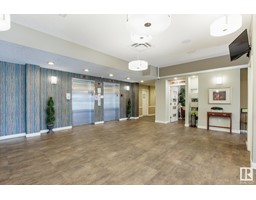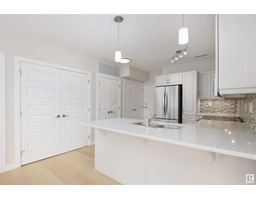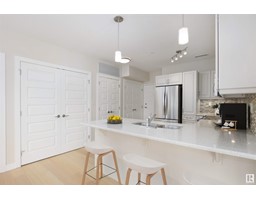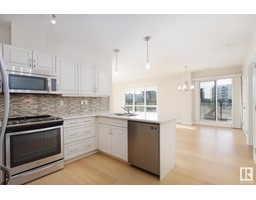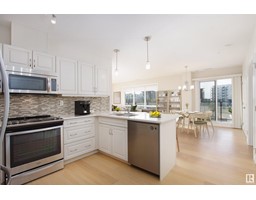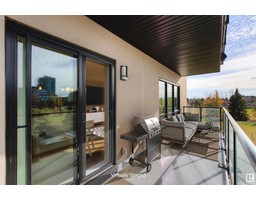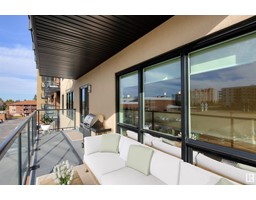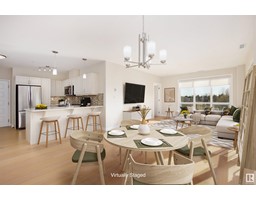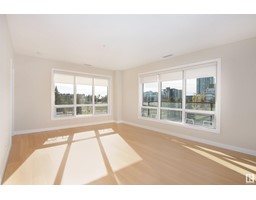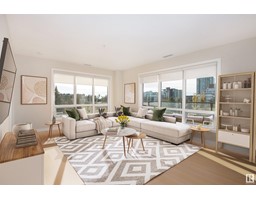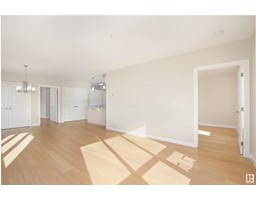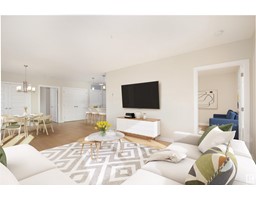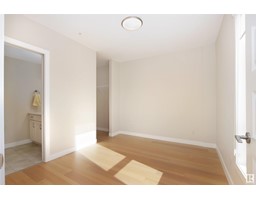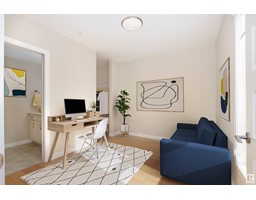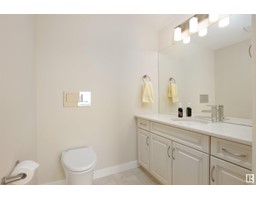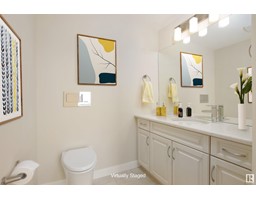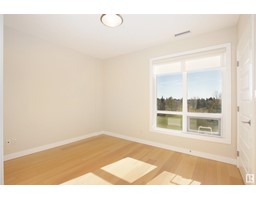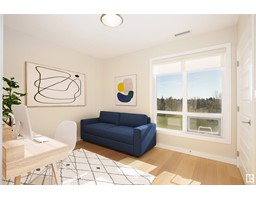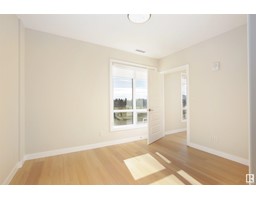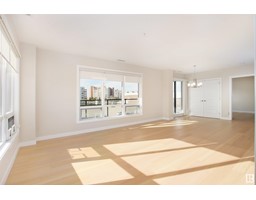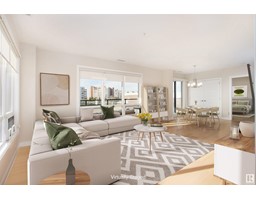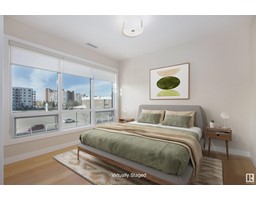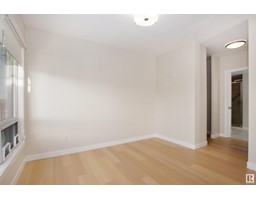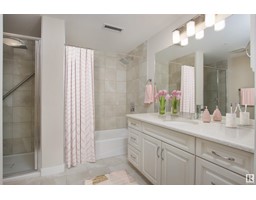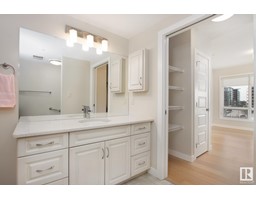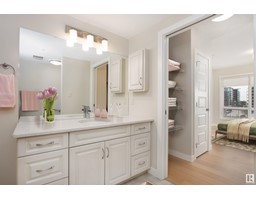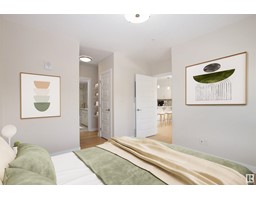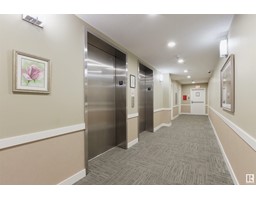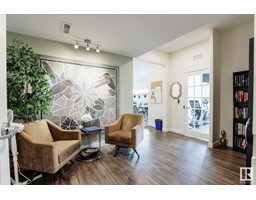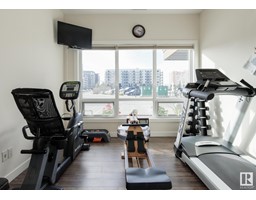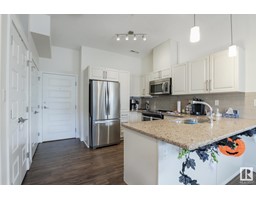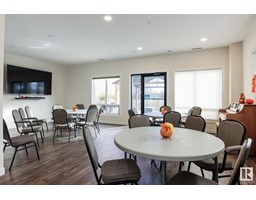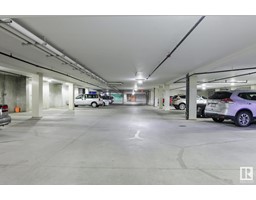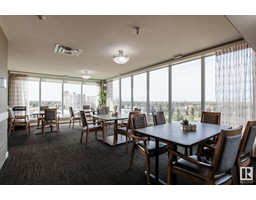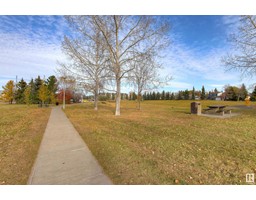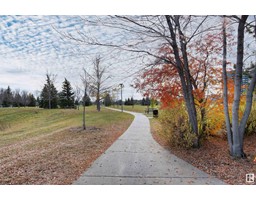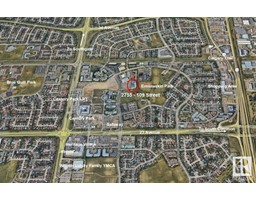#305 2755 109 St Nw, Edmonton, Alberta T5J 5S4
Posted: in
$390,000Maintenance, Exterior Maintenance, Heat, Insurance, Common Area Maintenance, Other, See Remarks, Property Management, Water
$452.52 Monthly
Maintenance, Exterior Maintenance, Heat, Insurance, Common Area Maintenance, Other, See Remarks, Property Management, Water
$452.52 MonthlyImmaculate, meticulously maintained, air conditioned, upgraded 3rd floor corner-unit (West & South exposure balcony/Gas hook-up). Large opener windows (views of the park/community) brighten this home year-round. Modern, open-concept living has engineered flooring. Kitchen: white cabinets, 7 peninsula/eating counter, SS appliances, Quartz counters. Dining: 5 sliding patio door. Huge Living room. Primary bedroom: dressing area (closet & linens) leads to 5-pc Ensuite (in-floor heat/4 shower/glass doors). Large 2nd Bedroom & 2-piece Ensuite. Laundry (W/D with pedestals), big Closets for extra storage. Bonus: Titled underground parking & a multitude of Amenities (Mosaic Cove/guest suite/hair salon/car wash/workshop/access to home-care AND 7th floor Market Grill with views of City skyline). Steps to walking trails/Churches/major Shopping/Medical centers/LRT & Transit hub. Comfortable, convenient Adult-living in this vibrant, engaged, well managed community: Make it home. Suite pictures Virtually Staged. (id:45344)
Property Details
| MLS® Number | E4363921 |
| Property Type | Single Family |
| Neigbourhood | Ermineskin |
| Amenities Near By | Public Transit, Shopping |
| Features | Flat Site, Park/reserve, No Animal Home, No Smoking Home |
| Parking Space Total | 1 |
| Structure | Patio(s) |
Building
| Bathroom Total | 2 |
| Bedrooms Total | 2 |
| Amenities | Vinyl Windows |
| Appliances | Dishwasher, Dryer, Garage Door Opener Remote(s), Microwave Range Hood Combo, Refrigerator, Stove, Washer, Window Coverings |
| Basement Type | None |
| Constructed Date | 2016 |
| Cooling Type | Central Air Conditioning |
| Fire Protection | Sprinkler System-fire |
| Half Bath Total | 1 |
| Heating Type | Heat Pump |
| Size Interior | 93.36 M2 |
| Type | Apartment |
Parking
| Heated Garage | |
| Underground |
Land
| Acreage | No |
| Land Amenities | Public Transit, Shopping |
| Size Irregular | 33.78 |
| Size Total | 33.78 M2 |
| Size Total Text | 33.78 M2 |
Rooms
| Level | Type | Length | Width | Dimensions |
|---|---|---|---|---|
| Main Level | Living Room | 4.02 m | 5.74 m | 4.02 m x 5.74 m |
| Main Level | Dining Room | 4.02 m | 2.24 m | 4.02 m x 2.24 m |
| Main Level | Kitchen | 3.9 m | 3.31 m | 3.9 m x 3.31 m |
| Main Level | Primary Bedroom | 3.34 m | 3.91 m | 3.34 m x 3.91 m |
| Main Level | Bedroom 2 | 3.55 m | 2.93 m | 3.55 m x 2.93 m |
| Main Level | Laundry Room | 1.65 m | 0.9 m | 1.65 m x 0.9 m |
| Main Level | Utility Room | 1.34 m | 0.74 m | 1.34 m x 0.74 m |
https://www.realtor.ca/real-estate/26232912/305-2755-109-st-nw-edmonton-ermineskin

