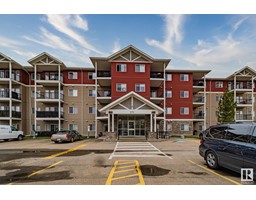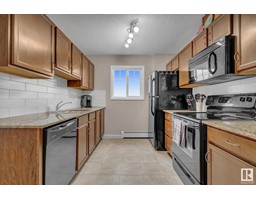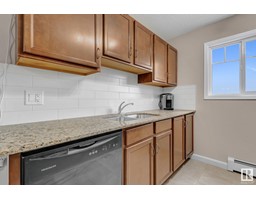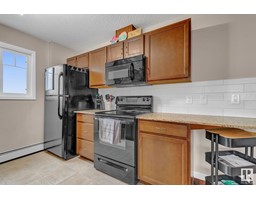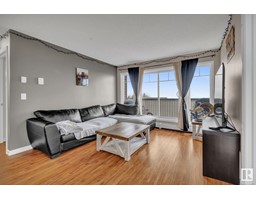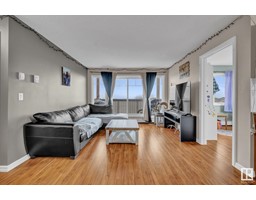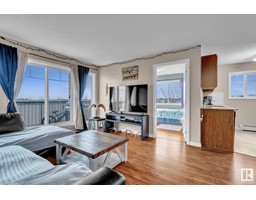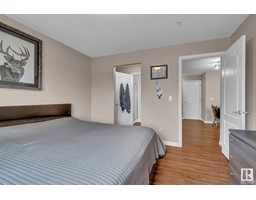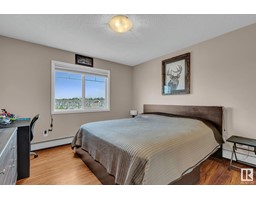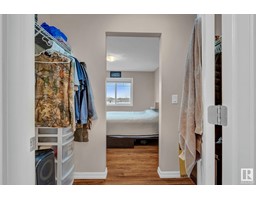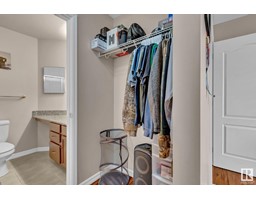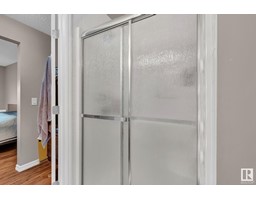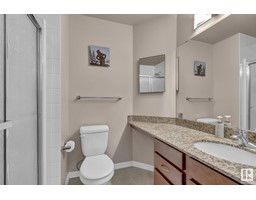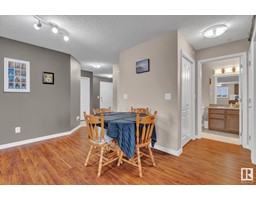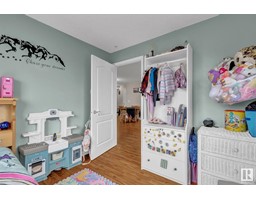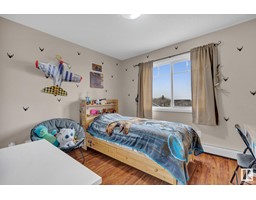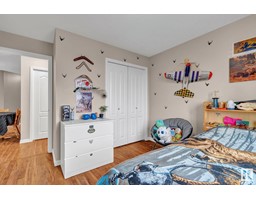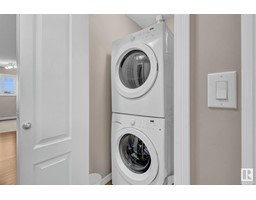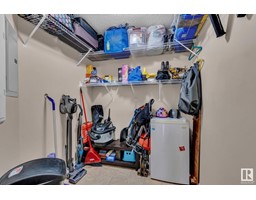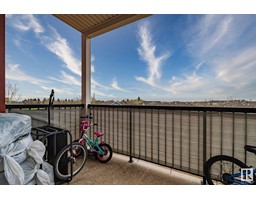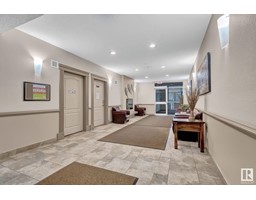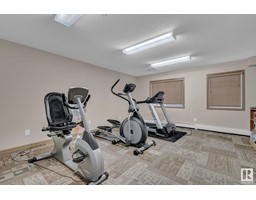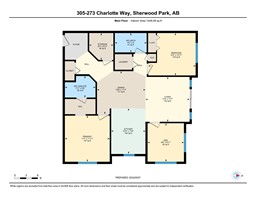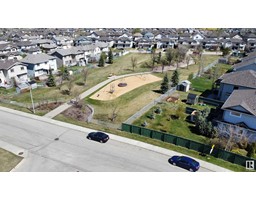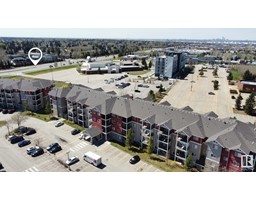#305 273 Charlotte Wy, Sherwood Park, Alberta T8H 0N9
Posted: in
$239,900Maintenance, Exterior Maintenance, Heat, Insurance, Landscaping, Property Management, Other, See Remarks, Water
$493.76 Monthly
Maintenance, Exterior Maintenance, Heat, Insurance, Landscaping, Property Management, Other, See Remarks, Water
$493.76 MonthlyLARGE CORNER END UNIT | 2 TITLED STALLS | 2 BEDS + DEN. This spacious 1048 sq ft home features plenty of natural light and an open floor plan that separates 2 large bedrooms and a versatile den. The kitchen and bathrooms are beautifully accented with GRANITE COUNTERTOPS, adding a refined touch. The primary bedroom serves as a peaceful retreat, complete with an ENSUITE and WALK-THROUGH CLOSET. Your private balcony is a perfect spot to enjoy a morning coffee or a relaxing evening. The buildings gym and amenities room are ready to enhance your lifestyle, while IN-SUITE LAUNDRY and a generous STORAGE ROOM support your organizational needs. Located conveniently close to schools, shopping, and essential services along Baseline Road, and with public transportation readily accessible, your daily commute and errands are simplified. Enjoy the convenience of two parking stalls near the building entrance. Experience a home that blends comfort with convenience, ideal for both relaxing and entertaining. Welcome Home! (id:45344)
Property Details
| MLS® Number | E4386476 |
| Property Type | Single Family |
| Neigbourhood | Lakeland Ridge |
| Amenities Near By | Playground, Public Transit, Schools, Shopping |
| Features | Flat Site |
| Parking Space Total | 2 |
Building
| Bathroom Total | 2 |
| Bedrooms Total | 2 |
| Appliances | Dishwasher, Dryer, Microwave Range Hood Combo, Refrigerator, Stove, Washer |
| Basement Type | None |
| Constructed Date | 2011 |
| Heating Type | Baseboard Heaters |
| Size Interior | 97.37 M2 |
| Type | Apartment |
Parking
| Stall |
Land
| Acreage | No |
| Land Amenities | Playground, Public Transit, Schools, Shopping |
Rooms
| Level | Type | Length | Width | Dimensions |
|---|---|---|---|---|
| Main Level | Living Room | 3.52 m | 3.47 m | 3.52 m x 3.47 m |
| Main Level | Dining Room | 3.37 m | 3.81 m | 3.37 m x 3.81 m |
| Main Level | Kitchen | 3.56 m | 2.69 m | 3.56 m x 2.69 m |
| Main Level | Den | 3.02 m | 2.86 m | 3.02 m x 2.86 m |
| Main Level | Primary Bedroom | 3.62 m | 3.52 m | 3.62 m x 3.52 m |
| Main Level | Bedroom 2 | 3.33 m | 3.72 m | 3.33 m x 3.72 m |
| Main Level | Storage | 2.11 m | 1.9 m | 2.11 m x 1.9 m |
https://www.realtor.ca/real-estate/26873779/305-273-charlotte-wy-sherwood-park-lakeland-ridge

