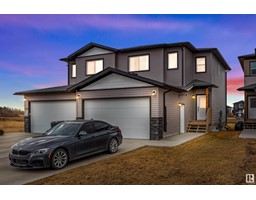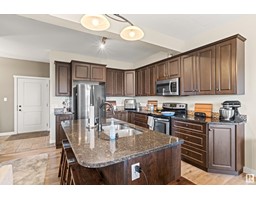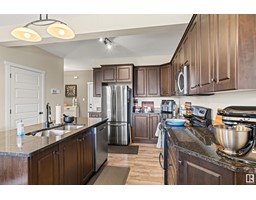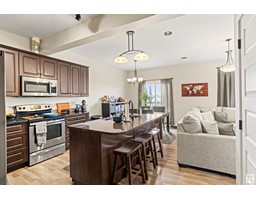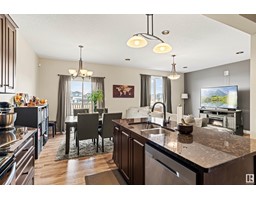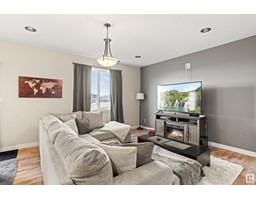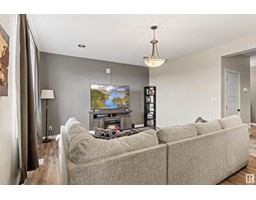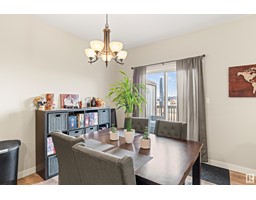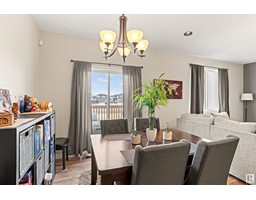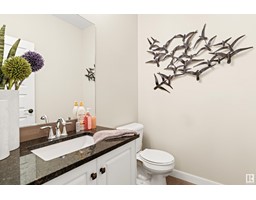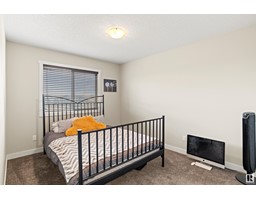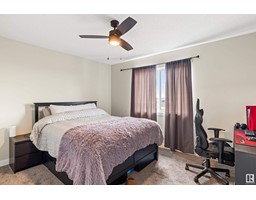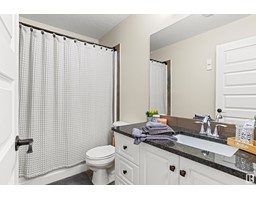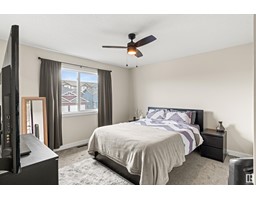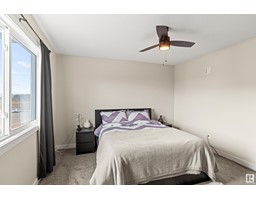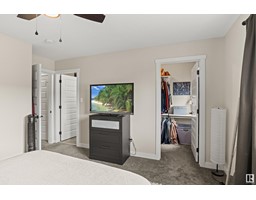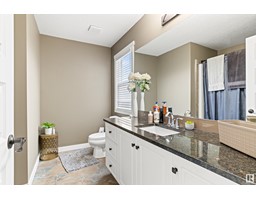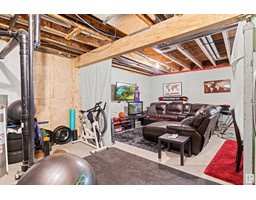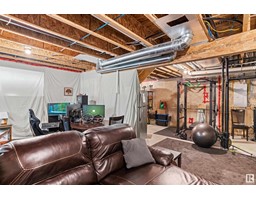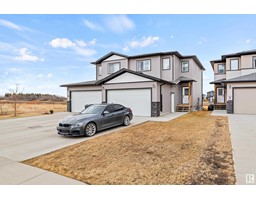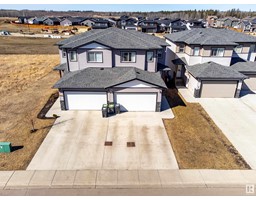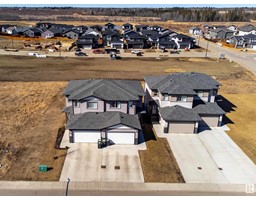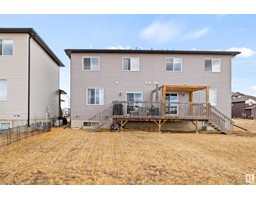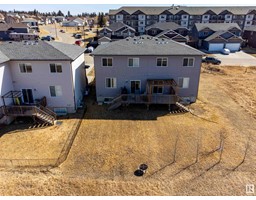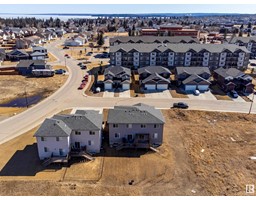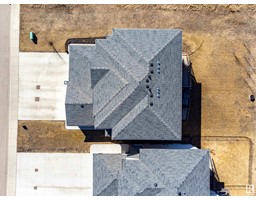304a Aurora Wy, Cold Lake, Alberta T9M 0K2
Posted: in
$329,900
Looking for a gorgeous modern duplex near the beach? Then look no further than this beautiful 3 bed, 3 bath, 2-storey home located in the Parkview Estates neighbourhood. Walk in to the roomy entrance way on the main level and you can see the modern design touches. This area has access to your heated 2 car garage, a 2pc bath for your guests to use, and opens up into the main living area. The kitchen boasts granite counter-tops with dark mahogany cabinets (soft close!), stainless steel appliances, and a large eat-up island. The kitchen opens to the living room and dining area that are bright thanks to large windows and patio doors leading to your deck and landscaped backyard. Upstairs your primary bedroom awaits with east facing windows to catch the sunrises, large 3pc primary bath, and a walk-in closet. There are 2 more bedrooms, a 4pc bath, and same floor laundry on this level! The basement is fully open and awaits your touches, with rough in for another bathroom and room for a bedroom and family room. (id:45344)
Property Details
| MLS® Number | E4381598 |
| Property Type | Single Family |
| Amenities Near By | Playground, Public Transit, Schools |
| Features | See Remarks, Flat Site |
| Parking Space Total | 4 |
| Structure | Deck |
Building
| Bathroom Total | 3 |
| Bedrooms Total | 3 |
| Amenities | Ceiling - 9ft, Vinyl Windows |
| Appliances | Dishwasher, Dryer, Garage Door Opener Remote(s), Refrigerator, Stove, Washer, Window Coverings |
| Basement Development | Partially Finished |
| Basement Type | Full (partially Finished) |
| Constructed Date | 2014 |
| Construction Style Attachment | Semi-detached |
| Half Bath Total | 1 |
| Heating Type | Forced Air |
| Stories Total | 2 |
| Size Interior | 138.18 M2 |
| Type | Duplex |
Parking
| Attached Garage | |
| Heated Garage |
Land
| Acreage | No |
| Fence Type | Not Fenced |
| Land Amenities | Playground, Public Transit, Schools |
| Size Irregular | 308 |
| Size Total | 308 M2 |
| Size Total Text | 308 M2 |
Rooms
| Level | Type | Length | Width | Dimensions |
|---|---|---|---|---|
| Main Level | Living Room | 4.71 m | 4.71 m x Measurements not available | |
| Main Level | Dining Room | 2.83 m | 2.83 m x Measurements not available | |
| Main Level | Kitchen | 3.94 m | 3.94 m x Measurements not available | |
| Upper Level | Primary Bedroom | 3.89 m | 3.89 m x Measurements not available | |
| Upper Level | Bedroom 2 | 3.18 m | 3.18 m x Measurements not available | |
| Upper Level | Bedroom 3 | 2.96 m | 2.96 m x Measurements not available | |
| Upper Level | Laundry Room | 2.72 m | 2.72 m x Measurements not available |
https://www.realtor.ca/real-estate/26740940/304a-aurora-wy-cold-lake

