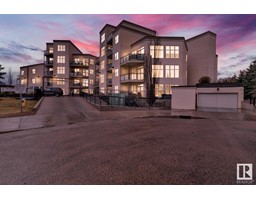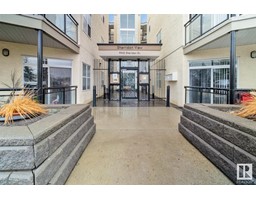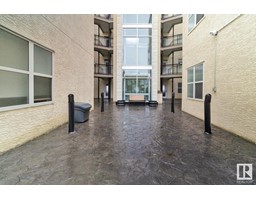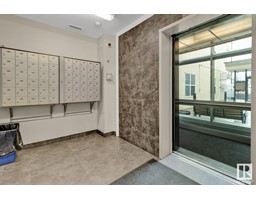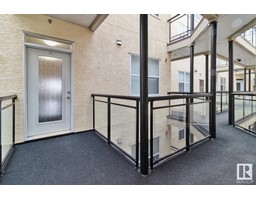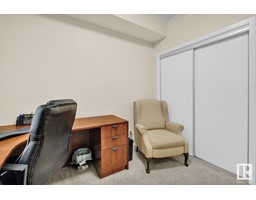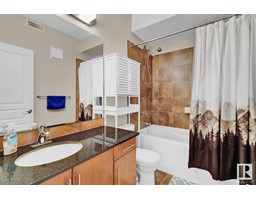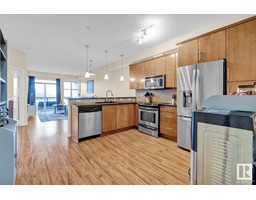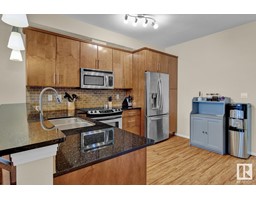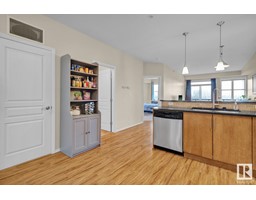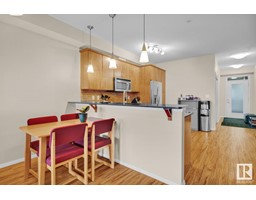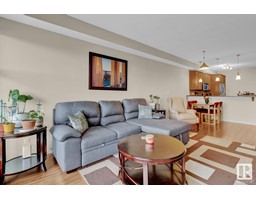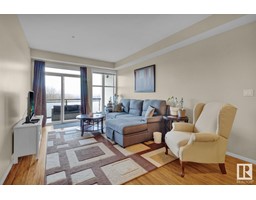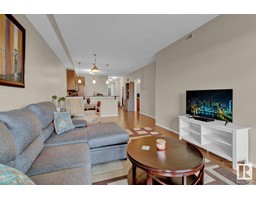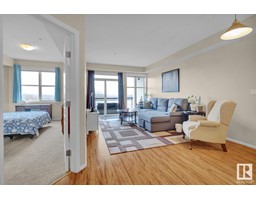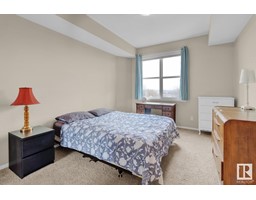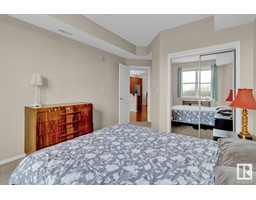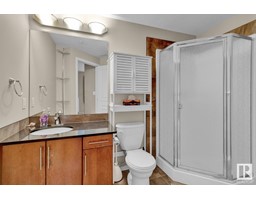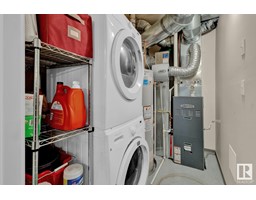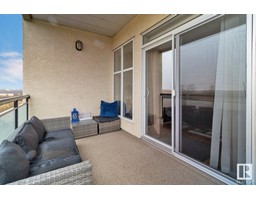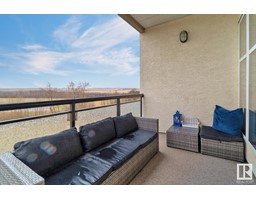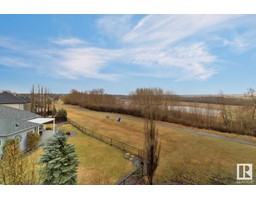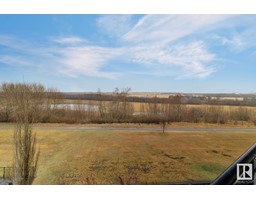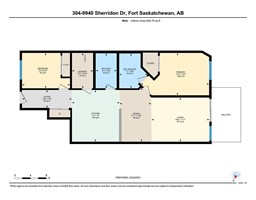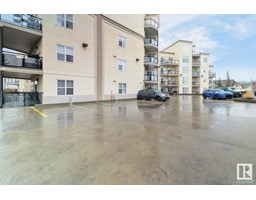#304 9940 Sherridon Dr, Fort Saskatchewan, Alberta T8L 4C9
Posted: in
$270,000Maintenance, Exterior Maintenance, Insurance, Landscaping, Property Management, Other, See Remarks, Water
$439.60 Monthly
Maintenance, Exterior Maintenance, Insurance, Landscaping, Property Management, Other, See Remarks, Water
$439.60 MonthlyBe first in line....Well maintained 3rd floor condo with views of the beautiful River Valley! 2 Titled Heated Underground Parking Stalls. You will be impressed by the open concept layout, 9ft ceilings, large kitchen with granite counter tops, an eat-up bar, dining area, living room with patio door to the cozy balcony. There are 2 bedrooms, 4pc bathroom with a soaker tub, 3pc ensuite & walk-in closet off the primary bedroom. Stackable Washer & Dryer in the utility room....New Hot Water Tank & Humidifier. Plus, enjoy the 2023 Central AC this summer! Sherridon View complex is pet-friendly, well maintained and the visitor parking is out front. You are steps away from the walking trails and close to grocery stores, shopping, restaurants, transportation and downtown Fort Saskatchewan. Welcome Home! (id:45344)
Property Details
| MLS® Number | E4384987 |
| Property Type | Single Family |
| Neigbourhood | Sherridon Heights |
| Amenities Near By | Park, Golf Course, Playground, Public Transit, Schools, Shopping |
| Features | Ravine, No Animal Home, No Smoking Home |
| View Type | Ravine View |
Building
| Bathroom Total | 2 |
| Bedrooms Total | 2 |
| Amenities | Ceiling - 9ft, Vinyl Windows |
| Appliances | Dishwasher, Garage Door Opener Remote(s), Garburator, Microwave Range Hood Combo, Refrigerator, Washer/dryer Stack-up, Stove, Window Coverings |
| Basement Type | None |
| Constructed Date | 2009 |
| Cooling Type | Central Air Conditioning |
| Fire Protection | Smoke Detectors |
| Heating Type | Forced Air |
| Size Interior | 88.14 M2 |
| Type | Apartment |
Parking
| Indoor | |
| Parkade | |
| Underground |
Land
| Acreage | No |
| Land Amenities | Park, Golf Course, Playground, Public Transit, Schools, Shopping |
Rooms
| Level | Type | Length | Width | Dimensions |
|---|---|---|---|---|
| Main Level | Living Room | 3.37 m | 4.43 m | 3.37 m x 4.43 m |
| Main Level | Dining Room | 4.12 m | 2.42 m | 4.12 m x 2.42 m |
| Main Level | Kitchen | 3.95 m | 3.65 m | 3.95 m x 3.65 m |
| Main Level | Primary Bedroom | 3.23 m | 5.22 m | 3.23 m x 5.22 m |
| Main Level | Bedroom 2 | 2.7 m | 3.66 m | 2.7 m x 3.66 m |
| Main Level | Laundry Room | 2.7 m | 1.61 m | 2.7 m x 1.61 m |

