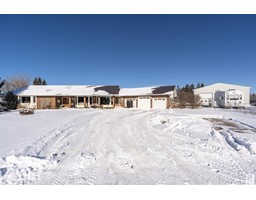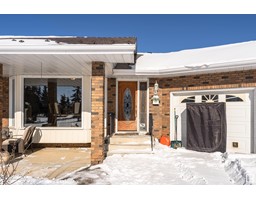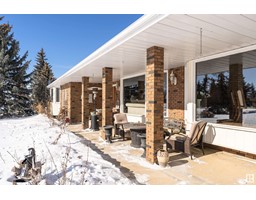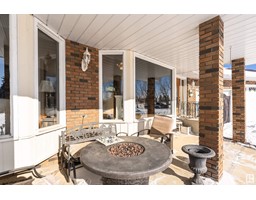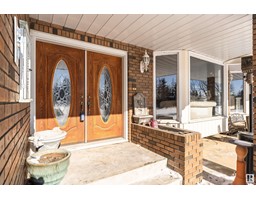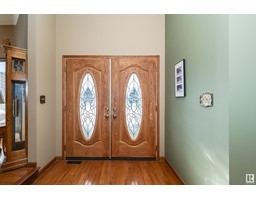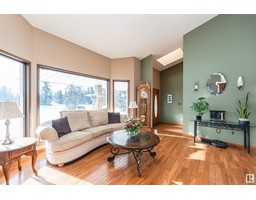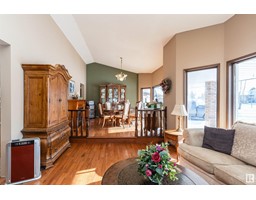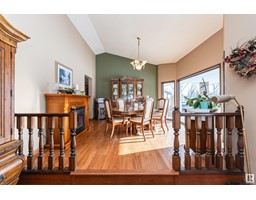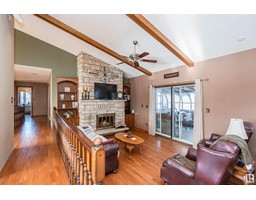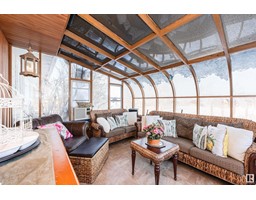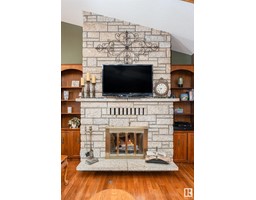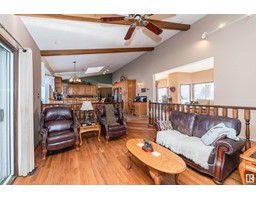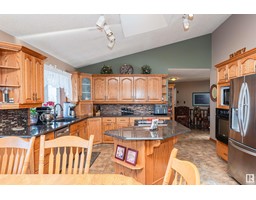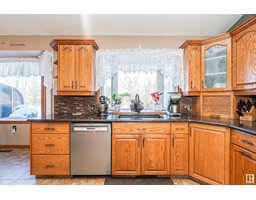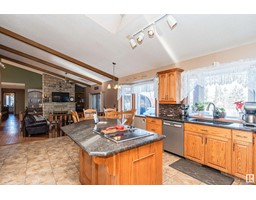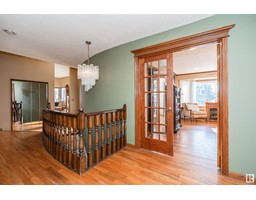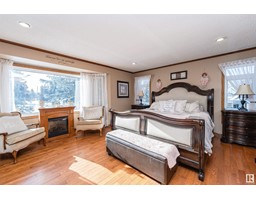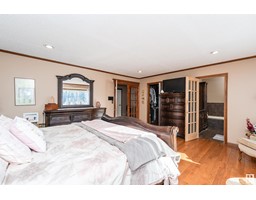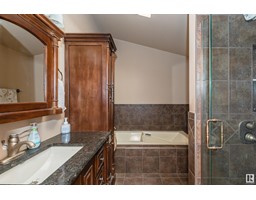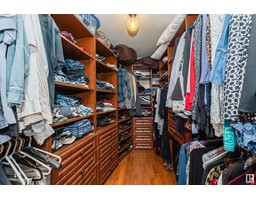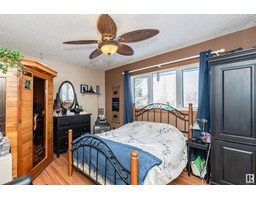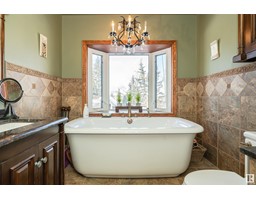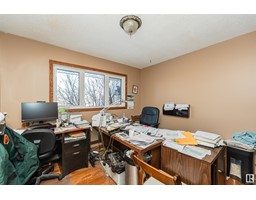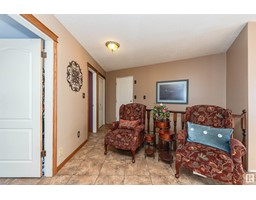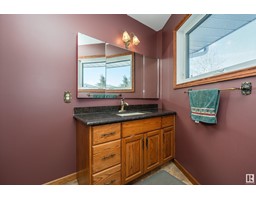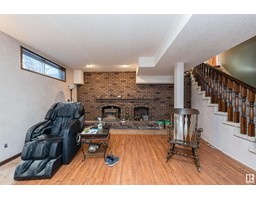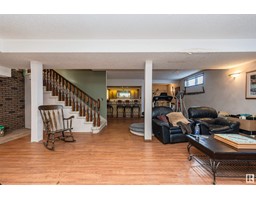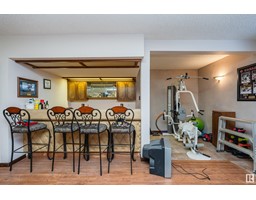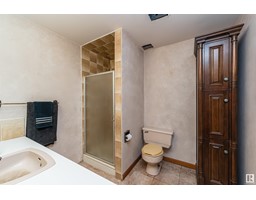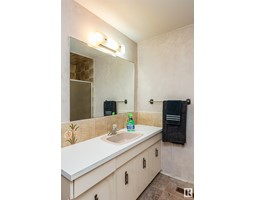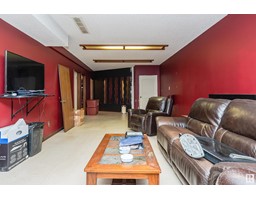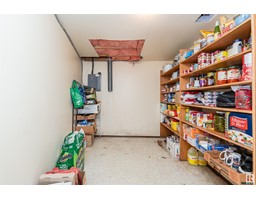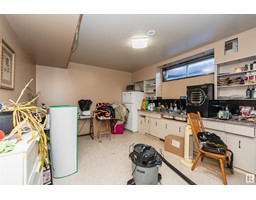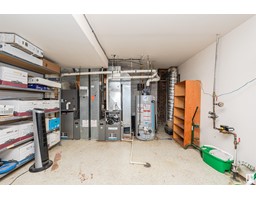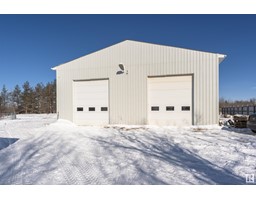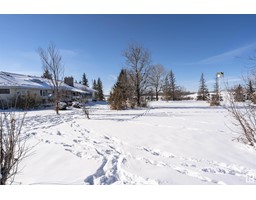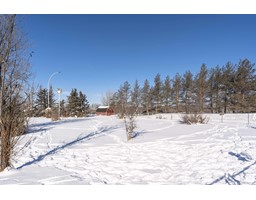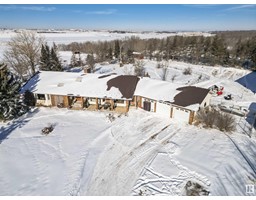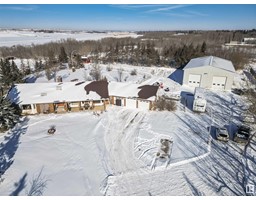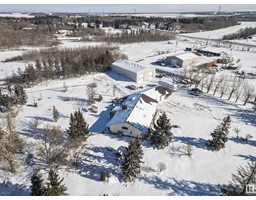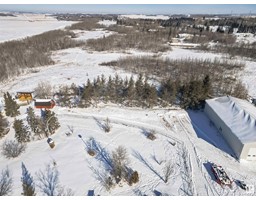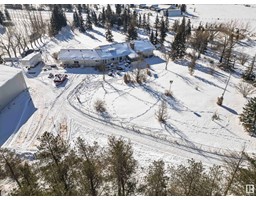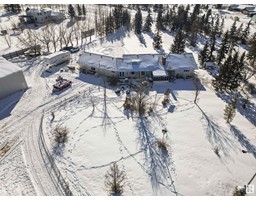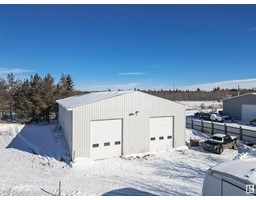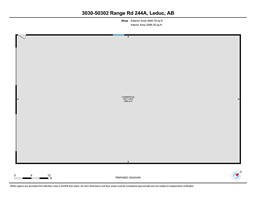3030 50302 Rge Rd 244 A, Rural Leduc County, Alberta T4X 0P4
Posted: in
$895,000
Looking for more space? This custom built 2500sqft bungalow is the place for you. The price includes a 46x80 heated shop and over 3 acres of land. Beautifully landscaped with a greenhouse and a raised garden with tons of perennials. This well laid out bungalow has 3 bedrooms up, a spacious kitchen with granite counter tops and copious amount of cupboard space. Formal dining area, sunken living room with a wood burning fire place and a 3 season sunroom. The back Northwest deck is great for relaxing looking over the tranquil yard perfect for entertaining family and friends. The basement is fully finished with plenty of storage 10 ft ceilings, wet bar and huge living room. Newer metal roof, furnace and hot water tank. Located in the south vistas on city water, just minutes to Beaumont, the airport and to Edmonton. (id:45344)
Property Details
| MLS® Number | E4376264 |
| Property Type | Single Family |
| Neigbourhood | Linda Vista |
| Amenities Near By | Airport, Golf Course |
| Structure | Deck, Fire Pit, Greenhouse |
Building
| Bathroom Total | 4 |
| Bedrooms Total | 3 |
| Appliances | Dishwasher, Dryer, Garage Door Opener Remote(s), Garage Door Opener, Oven - Built-in, Stove, Washer, Window Coverings, Refrigerator |
| Architectural Style | Bungalow |
| Basement Development | Finished |
| Basement Type | Full (finished) |
| Constructed Date | 1981 |
| Construction Style Attachment | Detached |
| Fire Protection | Smoke Detectors |
| Fireplace Fuel | Wood |
| Fireplace Present | Yes |
| Fireplace Type | Woodstove |
| Half Bath Total | 1 |
| Heating Type | Forced Air |
| Stories Total | 1 |
| Size Interior | 233.37 M2 |
| Type | House |
Parking
| Heated Garage | |
| Oversize | |
| Attached Garage |
Land
| Acreage | Yes |
| Fence Type | Fence |
| Land Amenities | Airport, Golf Course |
| Size Irregular | 3.01 |
| Size Total | 3.01 Ac |
| Size Total Text | 3.01 Ac |
Rooms
| Level | Type | Length | Width | Dimensions |
|---|---|---|---|---|
| Basement | Den | 12.9 m | 39.9 m | 12.9 m x 39.9 m |
| Main Level | Living Room | 11.11 m | 18.1 m | 11.11 m x 18.1 m |
| Main Level | Dining Room | 13.25 m | 14.1 m | 13.25 m x 14.1 m |
| Main Level | Kitchen | 15.2 m | 19.75 m | 15.2 m x 19.75 m |
| Main Level | Family Room | 13.25 m | 15.9 m | 13.25 m x 15.9 m |
| Main Level | Primary Bedroom | 16.5 m | 16.9 m | 16.5 m x 16.9 m |
| Main Level | Bedroom 2 | 11.9 m | 10.9 m | 11.9 m x 10.9 m |
| Main Level | Bedroom 3 | 11.9 m | 13.5 m | 11.9 m x 13.5 m |
https://www.realtor.ca/real-estate/26602405/3030-50302-rge-rd-244-a-rural-leduc-county-linda-vista

