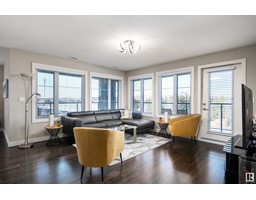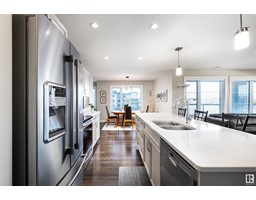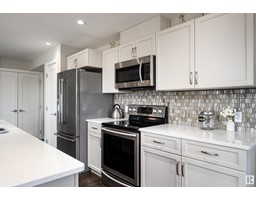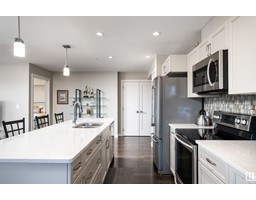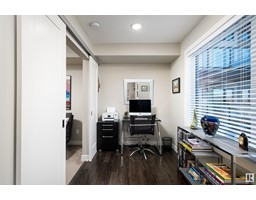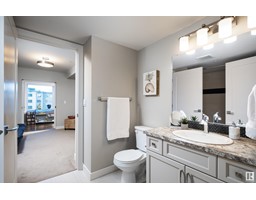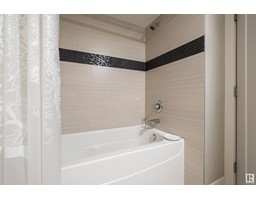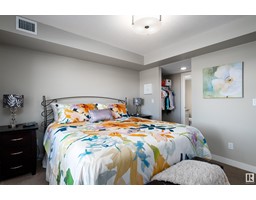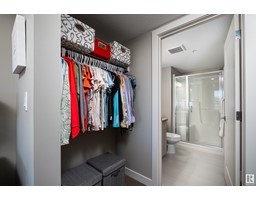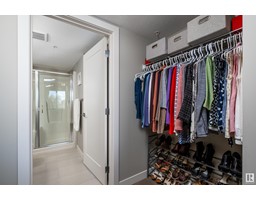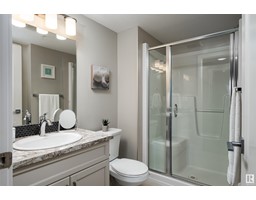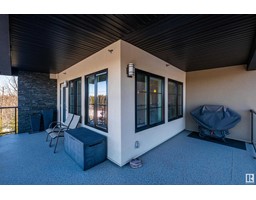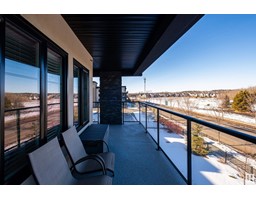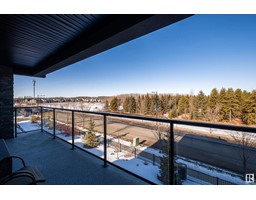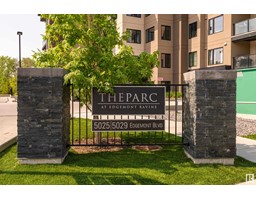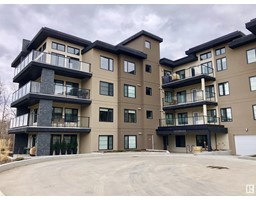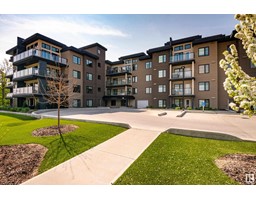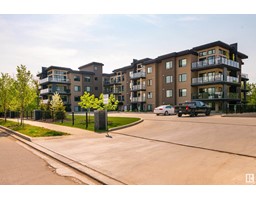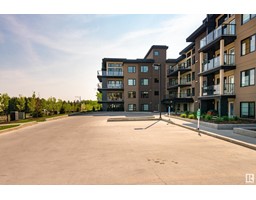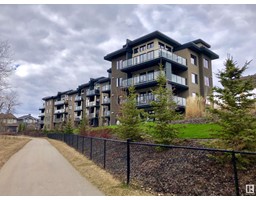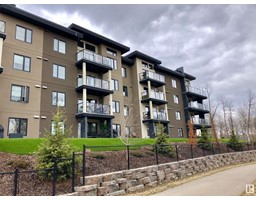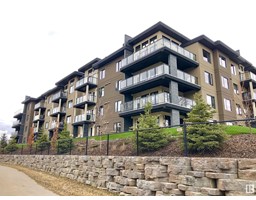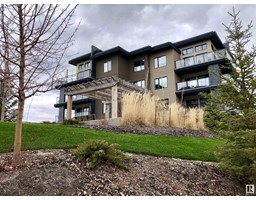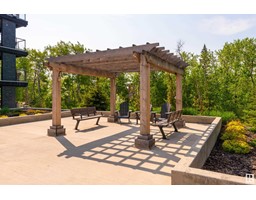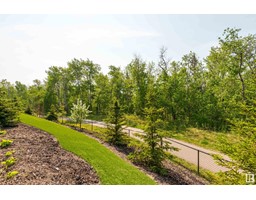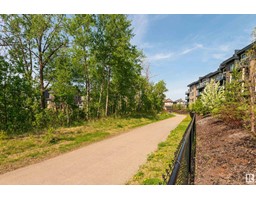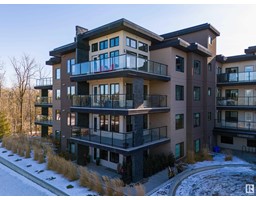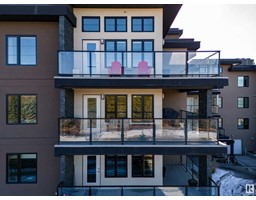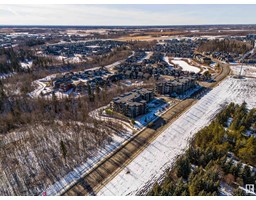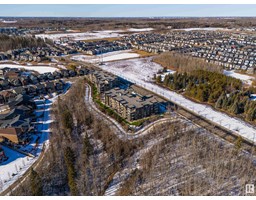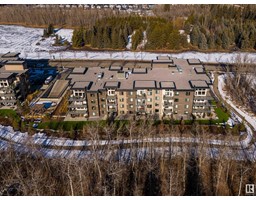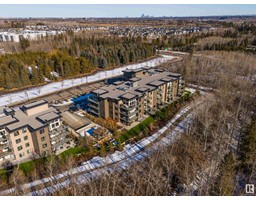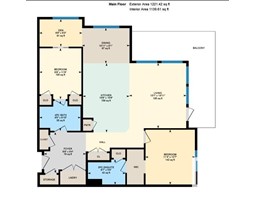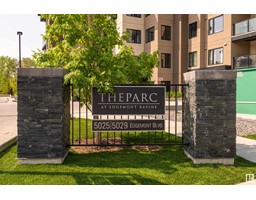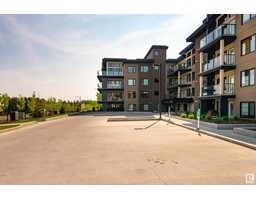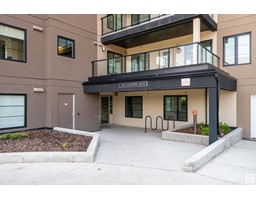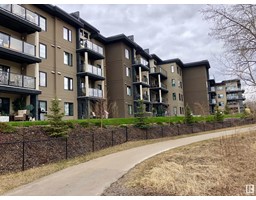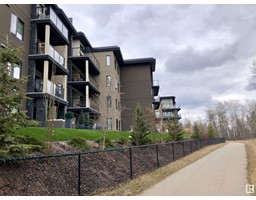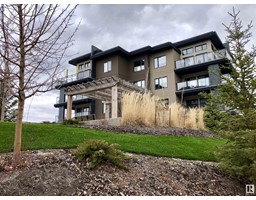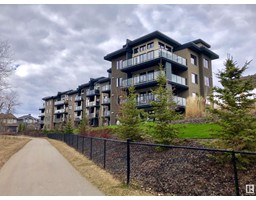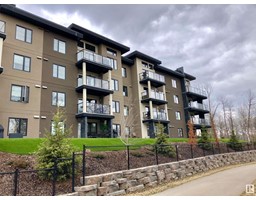#301 5025 Edgemont Bv Nw, Edmonton, Alberta T6M 0S8
Posted: in
$375,000Maintenance, Exterior Maintenance, Heat, Insurance, Common Area Maintenance, Landscaping, Property Management, Other, See Remarks, Water
$787.87 Monthly
Maintenance, Exterior Maintenance, Heat, Insurance, Common Area Maintenance, Landscaping, Property Management, Other, See Remarks, Water
$787.87 MonthlyImmaculate, clean, bright, & modern - just a few words to describe this beautiful Corner Unit #301. The 2 bedroom, 2 bathroom, open concept floor plan located in The Parc at Edgemont Ravine, a Prestigious Building by Cove Developments. A true gem, upon entrance, the popular grey + white kitchen will greet you with a plethora of cabinets, oversized island, quartz counters + upgraded stainless appliances. The large open living area w/ engineered hardwood flooring is flooded with natural light and the perfect space for entertaining. The Primary bedroom is a great size with plenty of light, walkthrough closet, + ensuite with linen storage. The second bedroom and bath are across the unit + a great space with an extra flex area. A quiet location with private + expansive covered deck with NG BBQ hook up + NW views to enjoy. 1 titled underground parking stall with storage cage + a 2nd storage cage. Steps to the ravine and paths, + quick access to all amenities + shopping. 18+ Complex. (id:45344)
Property Details
| MLS® Number | E4374414 |
| Property Type | Single Family |
| Neigbourhood | Edgemont_EDMO |
| Amenities Near By | Schools, Shopping |
| Features | No Animal Home, No Smoking Home, Level |
| Parking Space Total | 1 |
| Structure | Deck |
Building
| Bathroom Total | 2 |
| Bedrooms Total | 2 |
| Appliances | Dishwasher, Dryer, Microwave Range Hood Combo, Refrigerator, Stove, Washer, Window Coverings |
| Basement Type | None |
| Constructed Date | 2016 |
| Fire Protection | Smoke Detectors |
| Heating Type | Coil Fan |
| Size Interior | 105.87 M2 |
| Type | Apartment |
Parking
| Parkade | |
| Underground |
Land
| Acreage | No |
| Land Amenities | Schools, Shopping |
Rooms
| Level | Type | Length | Width | Dimensions |
|---|---|---|---|---|
| Main Level | Living Room | 4.55 m | 3.98 m | 4.55 m x 3.98 m |
| Main Level | Dining Room | 2.46 m | 3.32 m | 2.46 m x 3.32 m |
| Main Level | Kitchen | 4.81 m | 3.24 m | 4.81 m x 3.24 m |
| Main Level | Den | 2.98 m | 1.9 m | 2.98 m x 1.9 m |
| Main Level | Primary Bedroom | 3.83 m | 3.45 m | 3.83 m x 3.45 m |
| Main Level | Bedroom 2 | 3.55 m | 2.93 m | 3.55 m x 2.93 m |
https://www.realtor.ca/real-estate/26550638/301-5025-edgemont-bv-nw-edmonton-edgemontedmo

