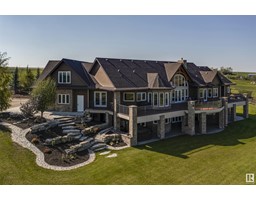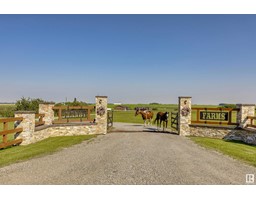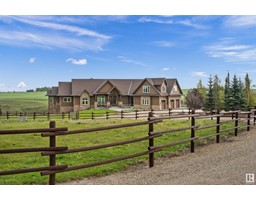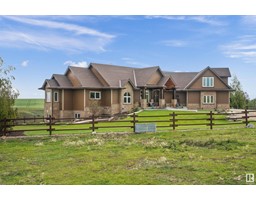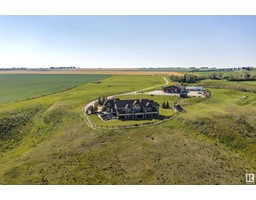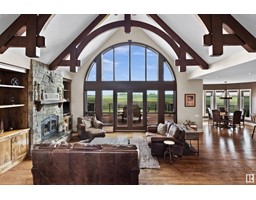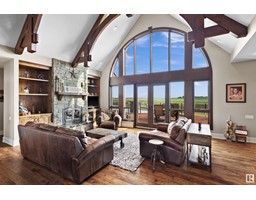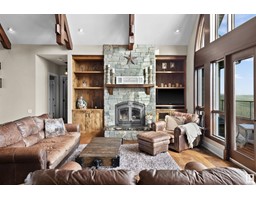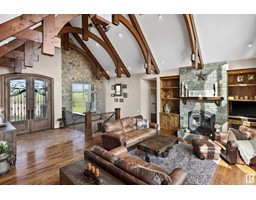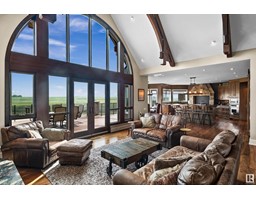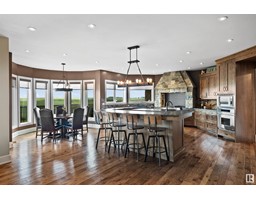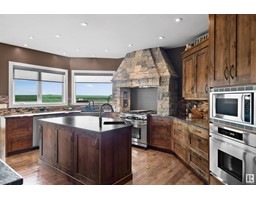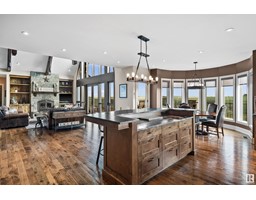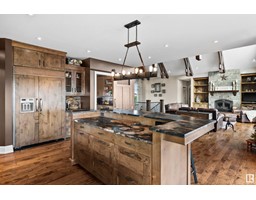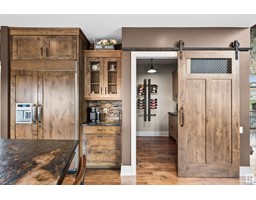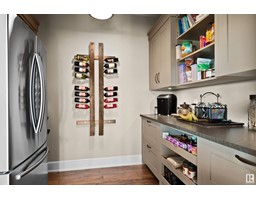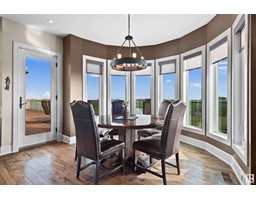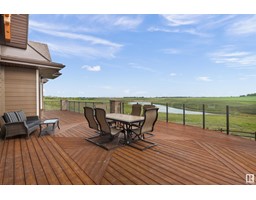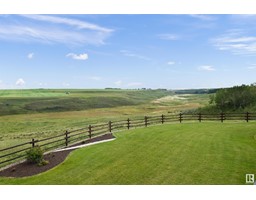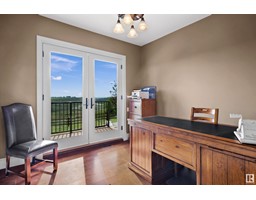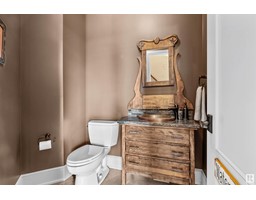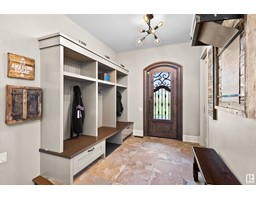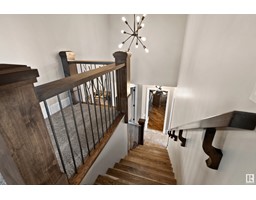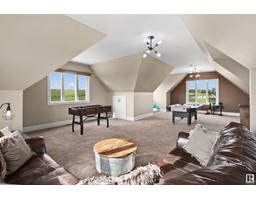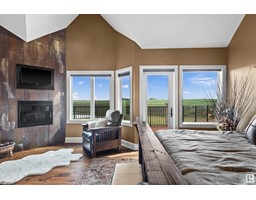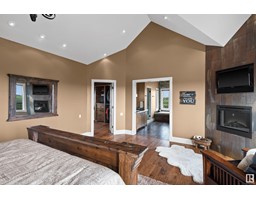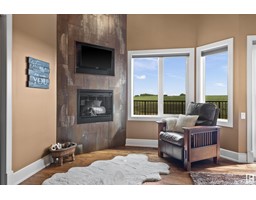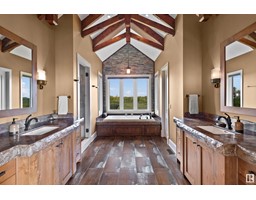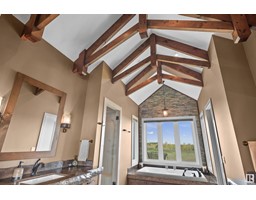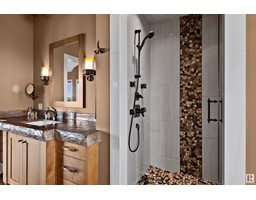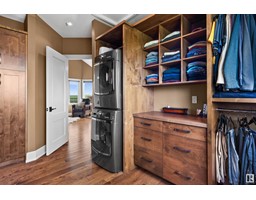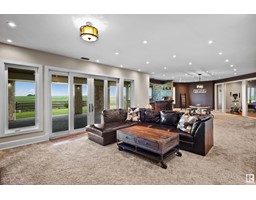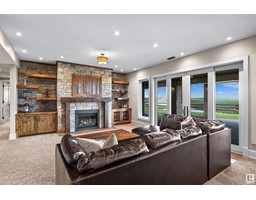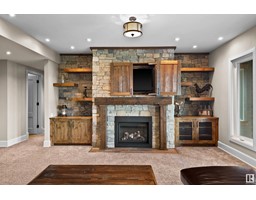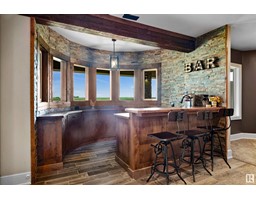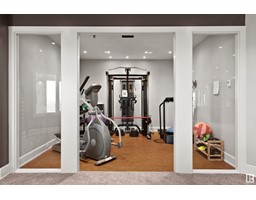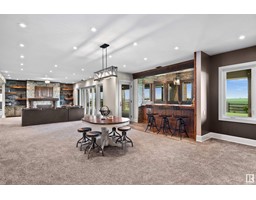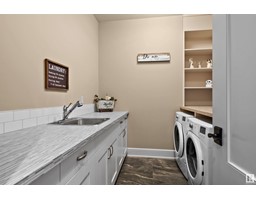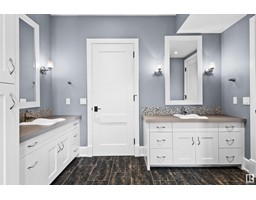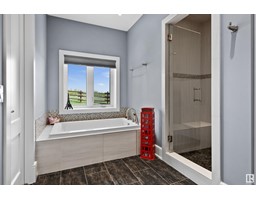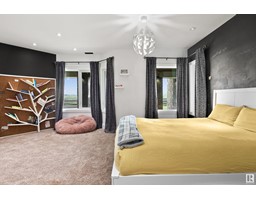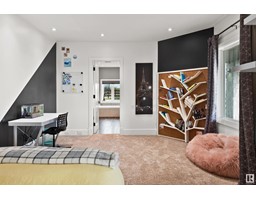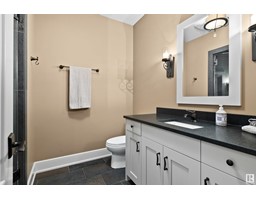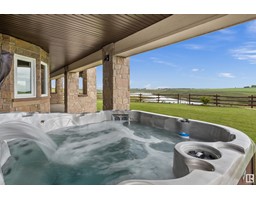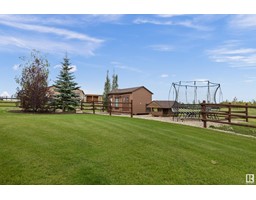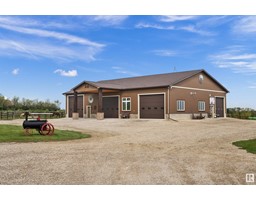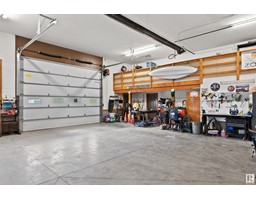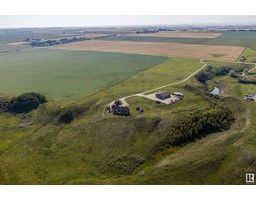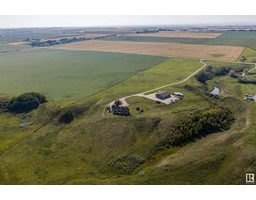30045 Range Road 20, Rural Mountain View County, Alberta T0M 0N0
Posted: in
$2,700,000
Rural paradise! This 25.7-acre gem is just 7 mins from Carstairs. Vast pastures, a charming coulee and meticulous landscaping featuring lush grass, garden beds and mature trees. Designed with care, enjoy cross-fencing, Texas Gates and an underground electric dog fence. The classic yet modern-rustic bungalow with a loft has exposed wood beams, rock accents, and steel pillars. Inside, vaulted ceilings, a stone fireplace and French doors frame the landscape. The chef's kitchen features custom alder wood cabinets, double islands and top-tier appliances. Retreat to the primary suite with an electric fireplace, five-piece en-suite and custom walk-in closet with laundry. The loft above the heated triple-car garage doubles as a games room. The fully finished walkout basement has a spacious family room, wet bar, gym, two bedrooms and a shared five-piece bath. Outside, unwind on the deck or exposed aggregate patio with a hot tub. Dream 60' x 80' shop complete with a workbench, cabinets, washroom and hangout space! (id:45344)
Property Details
| MLS® Number | E4384347 |
| Property Type | Single Family |
| Amenities Near By | Park |
| Features | Private Setting, See Remarks, Wet Bar |
| Structure | Deck |
Building
| Bathroom Total | 5 |
| Bedrooms Total | 4 |
| Appliances | Dryer, Garage Door Opener Remote(s), Hood Fan, Oven - Built-in, Microwave, Satellite Dish, Washer/dryer Stack-up, Storage Shed, Gas Stove(s), Washer, Water Distiller, Window Coverings, Refrigerator, Dishwasher |
| Architectural Style | Bungalow |
| Basement Development | Finished |
| Basement Type | Full (finished) |
| Ceiling Type | Vaulted |
| Constructed Date | 2015 |
| Construction Style Attachment | Detached |
| Fireplace Fuel | Electric |
| Fireplace Present | Yes |
| Fireplace Type | Woodstove |
| Half Bath Total | 1 |
| Heating Type | In Floor Heating, Wood Stove |
| Stories Total | 1 |
| Size Interior | 294.72 M2 |
| Type | House |
Parking
| Heated Garage | |
| Oversize | |
| R V | |
| Attached Garage |
Land
| Acreage | Yes |
| Fence Type | Cross Fenced, Fence |
| Land Amenities | Park |
| Size Irregular | 25.7 |
| Size Total | 25.7 Ac |
| Size Total Text | 25.7 Ac |
Rooms
| Level | Type | Length | Width | Dimensions |
|---|---|---|---|---|
| Lower Level | Family Room | 14.34 m | 5.89 m | 14.34 m x 5.89 m |
| Lower Level | Bedroom 3 | 4.59 m | 4.34 m | 4.59 m x 4.34 m |
| Lower Level | Bedroom 4 | 5.74 m | 5.43 m | 5.74 m x 5.43 m |
| Lower Level | Laundry Room | 3.1 m | 2.44 m | 3.1 m x 2.44 m |
| Main Level | Living Room | 6.65 m | 6.08 m | 6.65 m x 6.08 m |
| Main Level | Dining Room | 3.81 m | 3.12 m | 3.81 m x 3.12 m |
| Main Level | Kitchen | 7.86 m | 6.42 m | 7.86 m x 6.42 m |
| Main Level | Primary Bedroom | 5.8 m | 5.19 m | 5.8 m x 5.19 m |
| Main Level | Bedroom 2 | 5.12 m | 402 m | 5.12 m x 402 m |
| Main Level | Other | 3.02 m | 2.74 m | 3.02 m x 2.74 m |
| Main Level | Mud Room | 5.27 m | 3.46 m | 5.27 m x 3.46 m |
| Main Level | Office | 3.15 m | 3.07 m | 3.15 m x 3.07 m |
| Main Level | Pantry | 2.77 m | 2.53 m | 2.77 m x 2.53 m |
| Upper Level | Loft | 10.7 m | 7.66 m | 10.7 m x 7.66 m |
https://www.realtor.ca/real-estate/26813595/30045-range-road-20-rural-mountain-view-county-none

